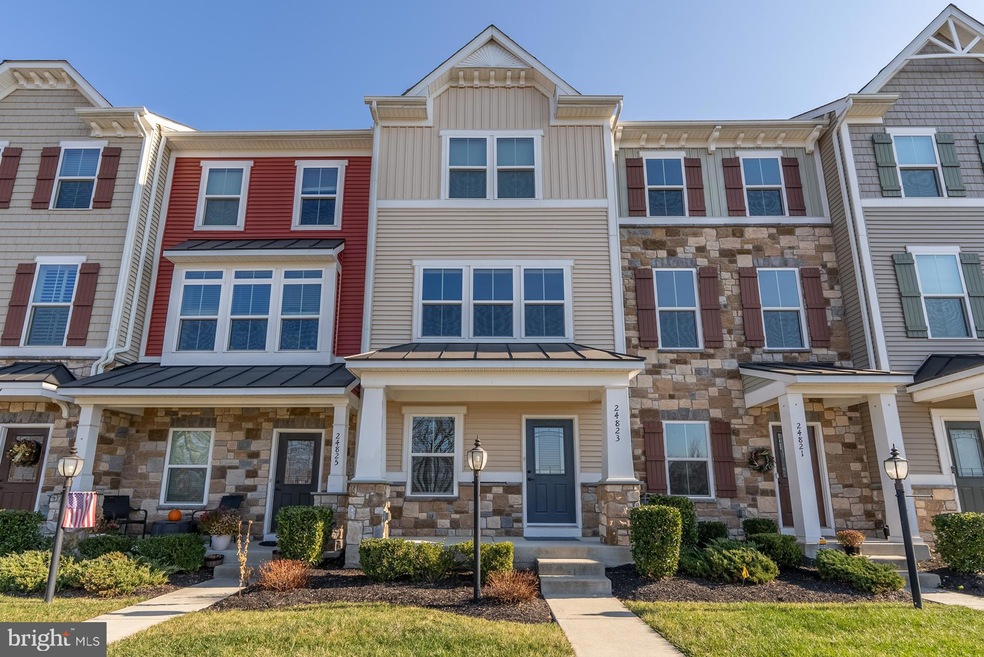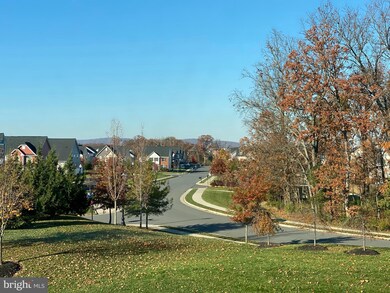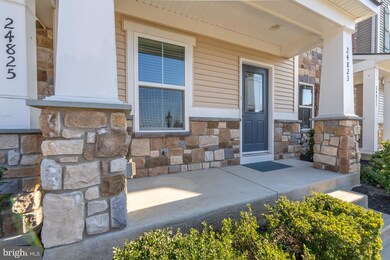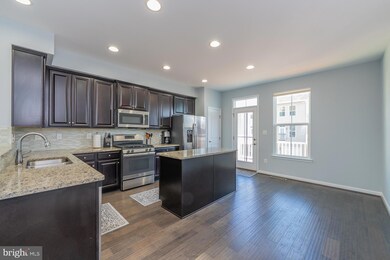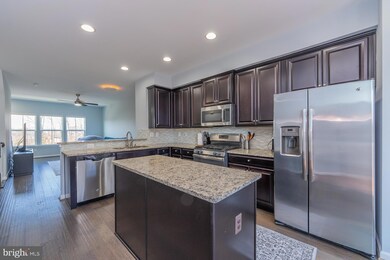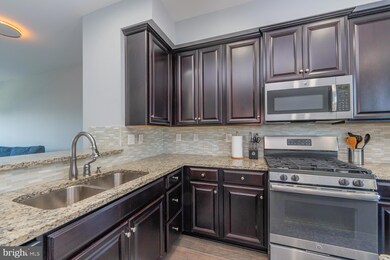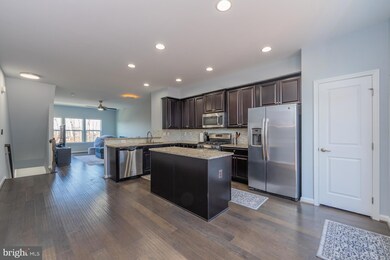
Estimated Value: $454,000 - $515,499
Highlights
- Fitness Center
- Open Floorplan
- Deck
- Goshen Post Elementary Rated A
- Colonial Architecture
- Wood Flooring
About This Home
As of February 2023Absolutely stunning and LOADED - light-filled 3 level, 1 car garage town home se on a premium lot facing wide open common area with woods and views of the mountains in the distance! Amazing sunsets! Wide plank engineered hardwood floors, hardwood stairs on all levels, top of the line kitchen cabinetry, granite counter tops, stainless steel appliances, stunning glass tile backsplash & MORE! PLUS current owner has spent approx. $20k in recent updates including all new interior paint, upgraded carpet and padding, customizable LED ceiling fans/lighting, pantry shelving organizer, master bedroom closet organizers, custom blinds including total black out bedroom blinds & more! Oversized garage has loads of space for storage and even includes a very large, stand up storage area under the stairs! HUGE BONUS - loads of guest parking right in front too! This home is 100% turnkey and blows away anything on the market or coming to market in this price range! PERIOD! This is a stand-alone 3 level condo - NOT A STACKED/2 OVER 2 SET UP!! Blink and you will miss this one - hurry by!
Townhouse Details
Home Type
- Townhome
Est. Annual Taxes
- $3,543
Year Built
- Built in 2016
HOA Fees
Parking
- 1 Car Attached Garage
- Oversized Parking
- Parking Storage or Cabinetry
- Rear-Facing Garage
- Garage Door Opener
- Driveway
Home Design
- Colonial Architecture
- Permanent Foundation
- Shingle Roof
- Stone Siding
- Vinyl Siding
Interior Spaces
- 1,592 Sq Ft Home
- Property has 3 Levels
- Open Floorplan
- Ceiling Fan
- Recessed Lighting
- Entrance Foyer
- Family Room Off Kitchen
- Living Room
- Dining Room
- Utility Room
- Attic
Kitchen
- Breakfast Room
- Eat-In Kitchen
- Gas Oven or Range
- Built-In Microwave
- Ice Maker
- Dishwasher
- Stainless Steel Appliances
- Kitchen Island
- Upgraded Countertops
- Disposal
Flooring
- Wood
- Carpet
Bedrooms and Bathrooms
- 2 Bedrooms
- En-Suite Primary Bedroom
- En-Suite Bathroom
Laundry
- Dryer
- Washer
Outdoor Features
- Deck
Schools
- John Champe High School
Utilities
- Forced Air Heating and Cooling System
- Vented Exhaust Fan
- Electric Water Heater
Listing and Financial Details
- Assessor Parcel Number 248203749008
Community Details
Overview
- Association fees include pool(s), recreation facility, snow removal, trash, common area maintenance, management, exterior building maintenance, lawn maintenance
- Westridge Condominium Subdivision
- Property Manager
Amenities
- Billiard Room
- Community Center
Recreation
- Fitness Center
- Community Pool
- Bike Trail
Pet Policy
- Pets Allowed
Ownership History
Purchase Details
Home Financials for this Owner
Home Financials are based on the most recent Mortgage that was taken out on this home.Purchase Details
Home Financials for this Owner
Home Financials are based on the most recent Mortgage that was taken out on this home.Purchase Details
Home Financials for this Owner
Home Financials are based on the most recent Mortgage that was taken out on this home.Similar Homes in the area
Home Values in the Area
Average Home Value in this Area
Purchase History
| Date | Buyer | Sale Price | Title Company |
|---|---|---|---|
| Barahona Enriquez Ufredo | $430,000 | Old Republic National Title | |
| Cartus Financial Corporation | $450,000 | -- | |
| Ashton Brian | $415,000 | Psr Title Llc |
Mortgage History
| Date | Status | Borrower | Loan Amount |
|---|---|---|---|
| Open | Barahona Enriquez Ufredo | $427,500 | |
| Previous Owner | Ashton Brian | $332,000 | |
| Previous Owner | Ashton Brian | $332,000 | |
| Previous Owner | Martin Alice | $328,413 |
Property History
| Date | Event | Price | Change | Sq Ft Price |
|---|---|---|---|---|
| 02/03/2023 02/03/23 | Sold | $450,000 | 0.0% | $283 / Sq Ft |
| 01/01/2023 01/01/23 | For Sale | $450,000 | +8.4% | $283 / Sq Ft |
| 11/02/2021 11/02/21 | Sold | $415,000 | -2.4% | $261 / Sq Ft |
| 09/10/2021 09/10/21 | For Sale | $425,000 | -- | $267 / Sq Ft |
Tax History Compared to Growth
Tax History
| Year | Tax Paid | Tax Assessment Tax Assessment Total Assessment is a certain percentage of the fair market value that is determined by local assessors to be the total taxable value of land and additions on the property. | Land | Improvement |
|---|---|---|---|---|
| 2024 | $3,826 | $442,350 | $160,000 | $282,350 |
| 2023 | $3,713 | $424,380 | $160,000 | $264,380 |
| 2022 | $3,544 | $398,150 | $120,000 | $278,150 |
| 2021 | $3,644 | $371,790 | $115,000 | $256,790 |
| 2020 | $3,525 | $340,540 | $105,000 | $235,540 |
| 2019 | $3,492 | $334,170 | $105,000 | $229,170 |
| 2018 | $3,599 | $331,690 | $105,000 | $226,690 |
| 2017 | $3,622 | $321,940 | $105,000 | $216,940 |
Agents Affiliated with this Home
-
Jonathan Harrison

Seller's Agent in 2023
Jonathan Harrison
CENTURY 21 New Millennium
(571) 278-6319
2 in this area
54 Total Sales
-
NATALIE UGARTE

Buyer's Agent in 2023
NATALIE UGARTE
Samson Properties
(202) 256-4111
3 in this area
13 Total Sales
-
Carolyn Young

Seller's Agent in 2021
Carolyn Young
Samson Properties
(703) 261-9190
13 in this area
1,713 Total Sales
-
Hans Schenk

Seller Co-Listing Agent in 2021
Hans Schenk
Samson Properties
(703) 309-5093
3 in this area
440 Total Sales
-
Amy Faulconer

Buyer's Agent in 2021
Amy Faulconer
Pearson Smith Realty, LLC
(301) 980-6013
2 in this area
42 Total Sales
Map
Source: Bright MLS
MLS Number: VALO2041654
APN: 248-20-3749-008
- 41745 McMonagle Square
- 41686 McMonagle Square
- 25055 Sullivan Terrace
- 41835 Diabase Square
- 25067 Great Berkhamsted Dr
- 41706 Deer Grass Terrace
- 41736 Mcdivitt Terrace
- 41597 Hoffman Dr
- 24873 Culbertson Terrace
- 25157 Himalayas Terrace
- 25086 Magnetite Terrace
- 25159 Hummocky Terrace
- 25187 Hummocky Terrace
- 41907 Gallberry Terrace
- 41459 Tarragon Leaf Dr
- 41537 Ware Ct
- 41923 Moreland Mine Terrace
- 41749 Eloquence Terrace
- 41972 Ural Dr
- 25119 Sweetspire Square
- 24823 Coats Square
- 24819 Coats Square
- 24825 Coats Square
- 24827 Coats Square
- 24821 Coats Square
- 24829 Coats Square
- 24833 Coats Square
- 24837 Coats Square
- 24831 Coats Square
- 25051 Coats Square
- 25045 Coats Square
- 24835 Coats Square
- 25043 Coats Square
- 25047 Coats Square
- 25041 Coats Square
- 25049 Coats Square
- 25035 Coats Square
- 25039 Coats Square
- 41774 McMonagle Square
- 25033 Coats Square
