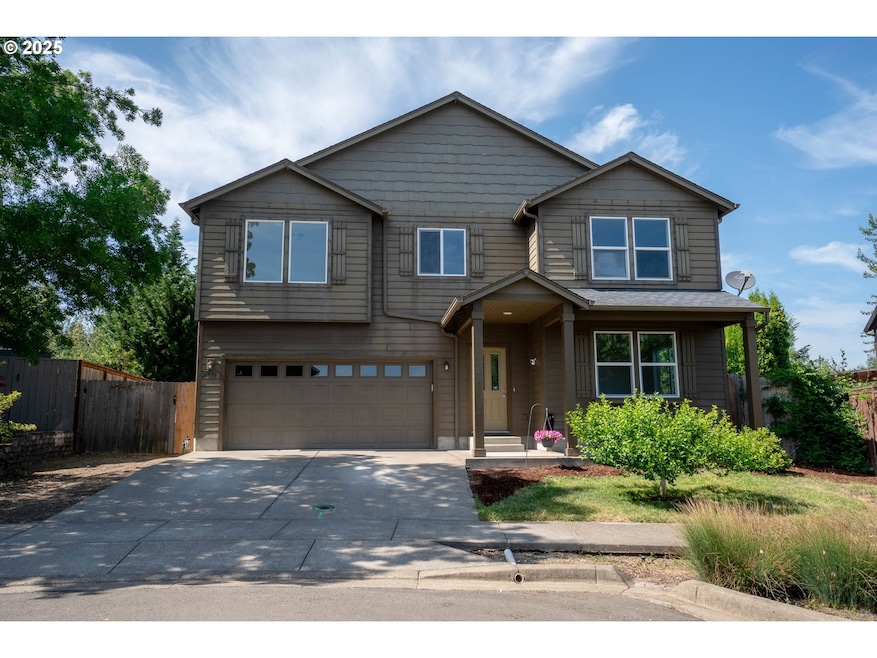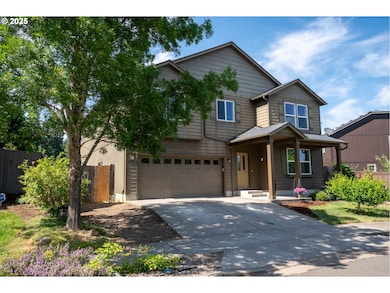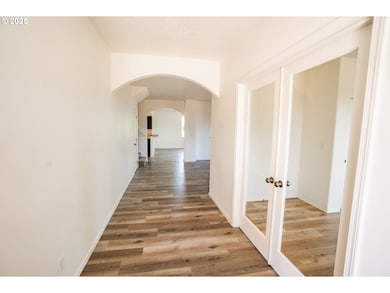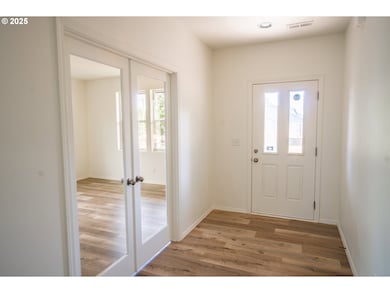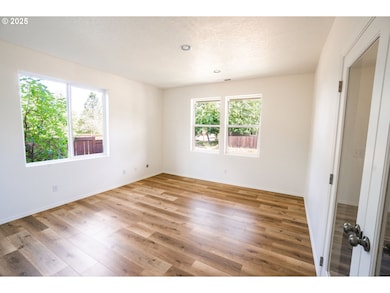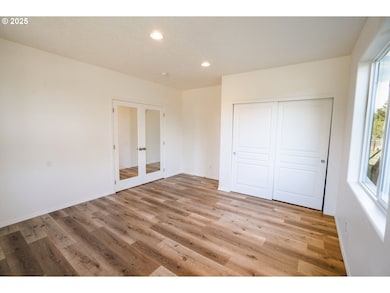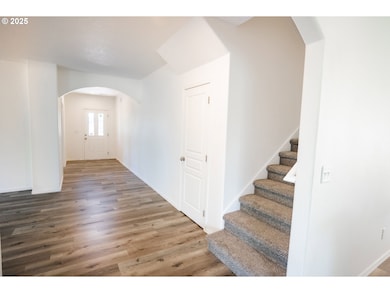
$650,000
- 4 Beds
- 2.5 Baths
- 2,074 Sq Ft
- 24934 Westfield Ave
- Veneta, OR
Just listed! This popular floorplan has 4 bedrooms | 2 1/2 bathrooms | 2074 sq ft with a main level primary suite and three bedrooms upstairs. The nice open kitchen has white quartz countertop, gray cabinetry, and a large pantry. Stainless steel appliances with gas cooking, a built-in microwave, and a large refrigerator. Light and bright throughout with lots of windows and can lighting. The
Tyler Head Turning Point Realty Group
