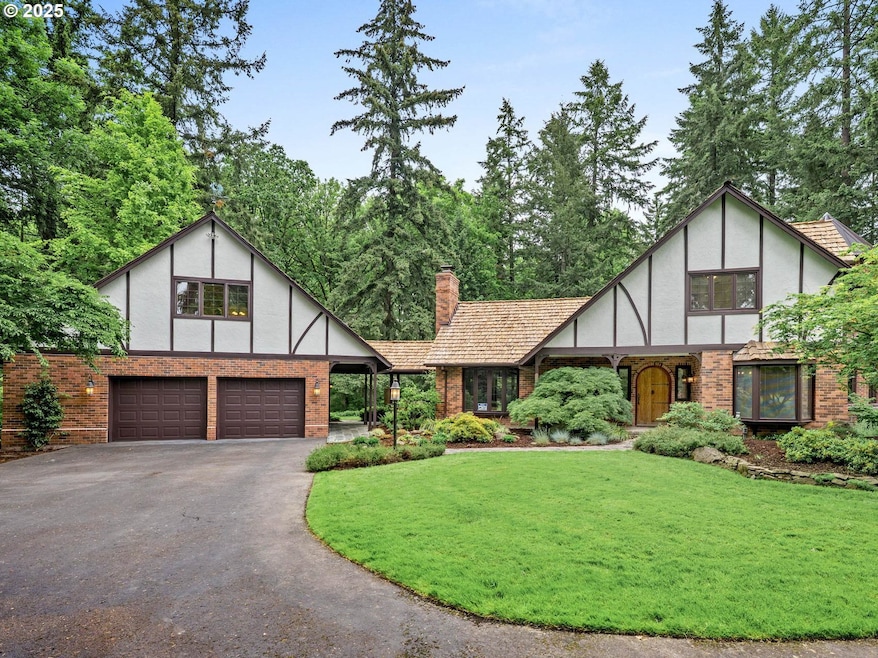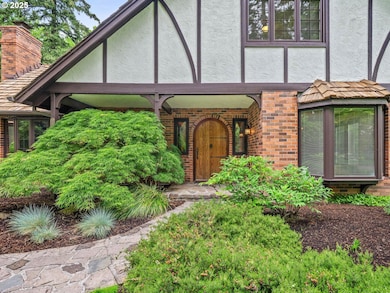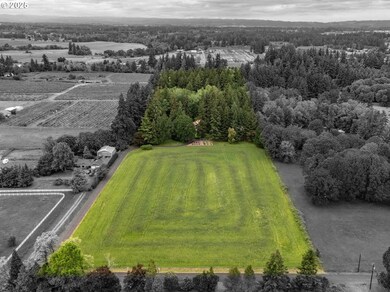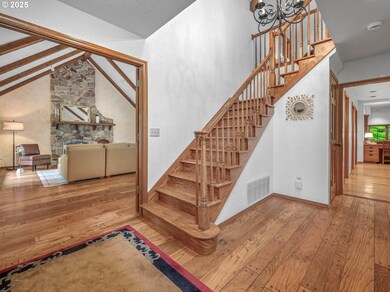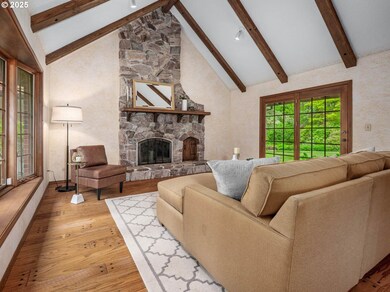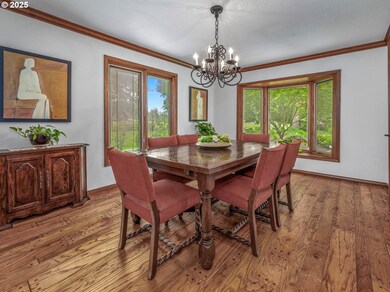This quintessential Tudor home is placed on a beautiful 10-acre property just minutes from Hillsboro and Beaverton, providing unmatched privacy and convenience. The home was custom-built and heavily renovated in 1998 by the current owner and offers a wonderful great room with wide plank hardwood floors, a massive fireplace, and a charming curved eating nook with windows looking over the stunning grounds. The kitchen opens onto the great room and features newer double ovens, a Sub-Zero refrigerator, a butler's pantry, two sinks, granite counters, a built-in ice maker, and a walk-in pantry. The luxurious primary suite includes a private study with a fireplace and deck, in addition to a large spa-like bathroom with dual vanities, a walk-in closet, and a relaxing bathtub. There is no shortage of space in this estate home. The main house is approximately 4000 sqft, and there is a separate living space above the garage that is about 600 sqft and includes a living area and bathroom, which is ideal for a guest suite, home office, or studio. The property is the perfect balance of open, sunny fields with plenty of room for animals, crops, etc., plus there are about 5 acres of mature forest with trillium-lined trails creating your own private park. The end-of-the-lane location includes a paved country road and a circular asphalt driveway, two outbuildings providing a workshop, potential barn space, and equipment storage. There is also a small art studio and a large dog run. Come enjoy this magical home and property while keeping an eye on the potential future benefits of living so close to the urban growth boundary.

