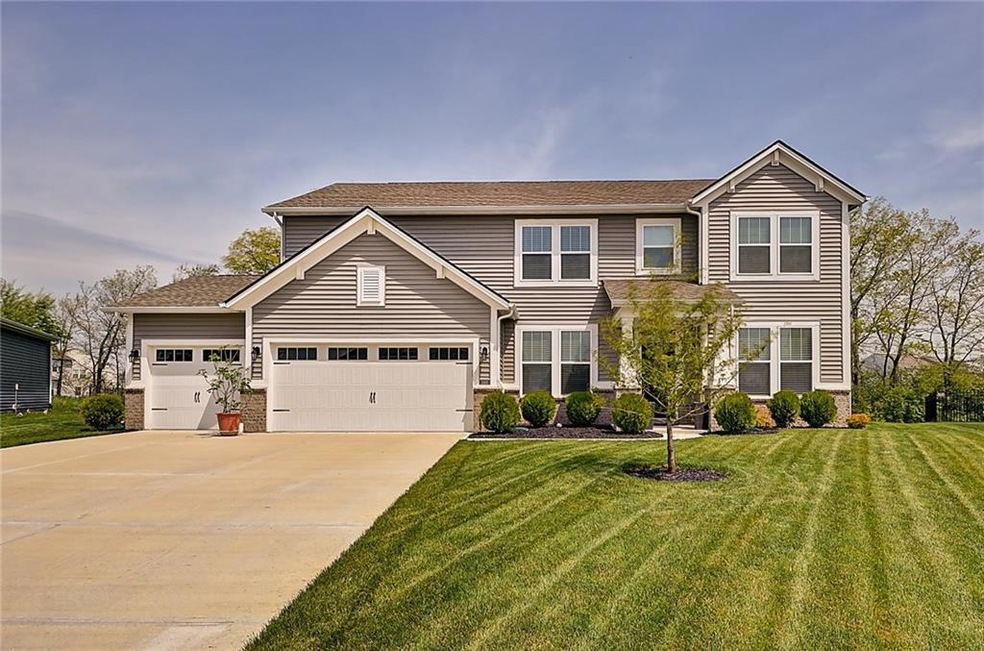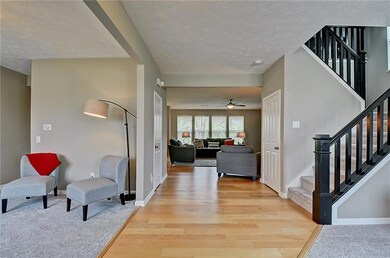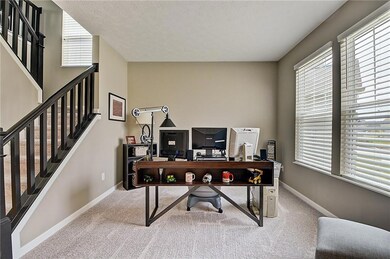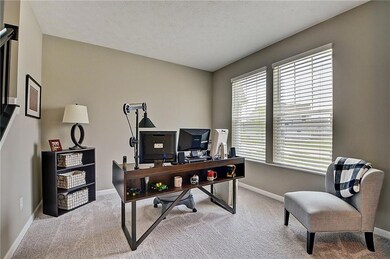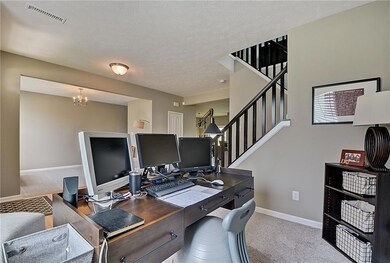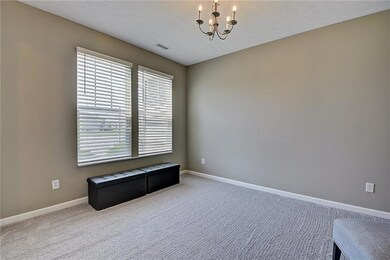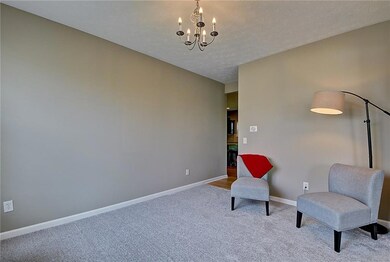
2483 Bobolink Ct Greenwood, IN 46143
Estimated Value: $403,452 - $466,000
Highlights
- Home fronts a pond
- Craftsman Architecture
- Community Pool
- Grassy Creek Elementary School Rated A-
- Engineered Wood Flooring
- Covered patio or porch
About This Home
As of June 2020Beautiful Craftsman-style home in Preserve at Southlake. Open floor plan, in a Cul de sac and on the water! 4BR 2.5 Ba w/a 3 car garage! WELCOME HOME As you walk in there is an office on the right and a Formal DR to the left. Moving through the Foyer to the GREAT ROOM look at all the window that give natural light and an amazing view of the water! The fire place has a fan. Ceiling fan has a remote. From the nook you can see the Gourmet kitchen that boast Granite Counter tops, wood floors, SS appliances, a double oven, gas cook top and staggered cabinets. Upstairs has a spacious loft! All the BR have walk in closets. Master Bath has Deluxe tiled shower with raised Vanity. Many additional features! Immediate Occupancy! Schedule today!
Last Agent to Sell the Property
Indy Crossroads Realty Group License #RB14052221 Listed on: 05/15/2020
Home Details
Home Type
- Single Family
Est. Annual Taxes
- $2,430
Year Built
- Built in 2017
Lot Details
- 0.26 Acre Lot
- Home fronts a pond
- Cul-De-Sac
HOA Fees
- $33 Monthly HOA Fees
Parking
- 3 Car Attached Garage
Home Design
- Craftsman Architecture
- Traditional Architecture
- Slab Foundation
- Vinyl Construction Material
Interior Spaces
- 2-Story Property
- Tray Ceiling
- Fireplace Features Blower Fan
- Gas Log Fireplace
- Vinyl Clad Windows
- Entrance Foyer
- Great Room with Fireplace
- Laundry on main level
Kitchen
- Double Convection Oven
- Gas Cooktop
- Recirculated Exhaust Fan
- Built-In Microwave
- Dishwasher
- Kitchen Island
- Disposal
Flooring
- Engineered Wood
- Carpet
- Vinyl
Bedrooms and Bathrooms
- 4 Bedrooms
- Walk-In Closet
Home Security
- Monitored
- Carbon Monoxide Detectors
- Fire and Smoke Detector
Outdoor Features
- Covered patio or porch
Schools
- Grassy Creek Elementary School
- Clark Pleasant Middle School
- Whiteland Community High School
Utilities
- Forced Air Heating System
- Heat Pump System
- Heating System Uses Gas
- Programmable Thermostat
- Electric Water Heater
Listing and Financial Details
- Legal Lot and Block 281 / 9
- Assessor Parcel Number 410510043009000030
Community Details
Overview
- Association fees include maintenance, parkplayground
- Association Phone (317) 570-4358
- Preserve At South Lake Subdivision
- Property managed by Kirkpatrick
- The community has rules related to covenants, conditions, and restrictions
Recreation
- Community Pool
Ownership History
Purchase Details
Home Financials for this Owner
Home Financials are based on the most recent Mortgage that was taken out on this home.Purchase Details
Home Financials for this Owner
Home Financials are based on the most recent Mortgage that was taken out on this home.Purchase Details
Similar Homes in Greenwood, IN
Home Values in the Area
Average Home Value in this Area
Purchase History
| Date | Buyer | Sale Price | Title Company |
|---|---|---|---|
| Snell Thomas | -- | None Available | |
| Rh Of Indiana Lp | -- | None Available | |
| Calatlantic Homes Of Indiana Inc | -- | First American Title |
Mortgage History
| Date | Status | Borrower | Loan Amount |
|---|---|---|---|
| Open | Snell Thomas | $257,600 | |
| Closed | Snell Thomas N | $257,600 | |
| Previous Owner | Rh Of Indiana Lp | $221,212 |
Property History
| Date | Event | Price | Change | Sq Ft Price |
|---|---|---|---|---|
| 06/30/2020 06/30/20 | Sold | $322,000 | -2.4% | $109 / Sq Ft |
| 05/30/2020 05/30/20 | Pending | -- | -- | -- |
| 05/15/2020 05/15/20 | For Sale | $329,900 | -- | $111 / Sq Ft |
Tax History Compared to Growth
Tax History
| Year | Tax Paid | Tax Assessment Tax Assessment Total Assessment is a certain percentage of the fair market value that is determined by local assessors to be the total taxable value of land and additions on the property. | Land | Improvement |
|---|---|---|---|---|
| 2024 | $4,042 | $385,500 | $81,000 | $304,500 |
| 2023 | $3,957 | $378,700 | $81,000 | $297,700 |
| 2022 | $3,472 | $332,700 | $57,000 | $275,700 |
| 2021 | $2,946 | $281,400 | $57,000 | $224,400 |
| 2020 | $2,592 | $246,500 | $57,000 | $189,500 |
| 2019 | $2,455 | $233,600 | $31,000 | $202,600 |
| 2018 | $1,222 | $231,300 | $20,000 | $211,300 |
| 2017 | $24 | $500 | $500 | $0 |
| 2016 | -- | $0 | $0 | $0 |
Agents Affiliated with this Home
-
Joe Buttler

Seller's Agent in 2020
Joe Buttler
Indy Crossroads Realty Group
(317) 694-5213
37 in this area
122 Total Sales
-
Shelly Hughes

Buyer's Agent in 2020
Shelly Hughes
Indy A-Team Realty
(317) 833-7718
3 in this area
121 Total Sales
Map
Source: MIBOR Broker Listing Cooperative®
MLS Number: 21709485
APN: 41-05-10-043-009.000-030
- 1281 Jesse Ct
- 1347 Preserve Ct
- 1272 Southlake Ave E
- 1381 Avocet Dr
- 1276 Sanderling Dr
- 2780 Cormorant Dr
- 2342 Sheek Rd
- 1026 Sorrell Pass
- 1129 Central Park Blvd S
- 2539 Shadowbrook Trace
- 3745 Cantebury Dr
- 837 Sommersweet Run
- 1248 Taggart Way
- 908 Norfolk Ln
- 918 Norfolk Ln
- 1663 Sweetgum Dr
- 1071 Hazelwood Dr
- 1334 Sunnybrook Ln
- 1463 Hamilton Dr
- 1704 Beach St
- 2483 Bobolink Ct
- 2501 Bobolink Ct
- 2474 Bobolink Ct
- 2498 Bobolink Ct
- 1254 Avocet Dr
- 1266 Avocet Dr
- 2538 Cormorant Dr
- 2514 Bobolink Ct
- 1229 Winter Hawk Ct
- 1275 Jesse Ct
- 1231 Winter Hawk Ct
- 1272 Avocet Dr
- 2503 Night Hawk Rd
- 2552 Cormorant Dr
- 2521 Night Hawk Rd
- 1274 Jesse Ct
- 1251 Avocet Dr
- 1287 Jesse Ct
- 2555 Cormorant Dr
- 1227 Winter Hawk Ct
