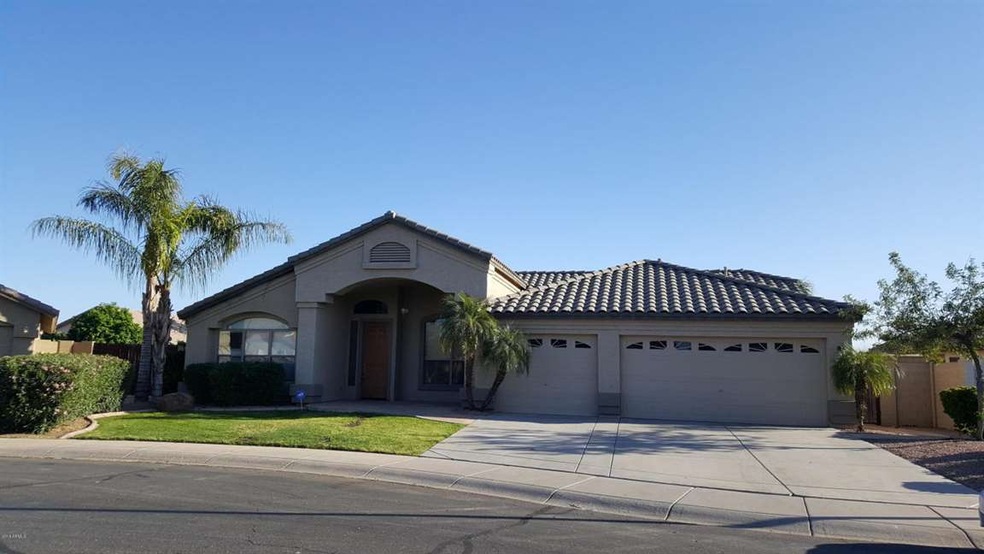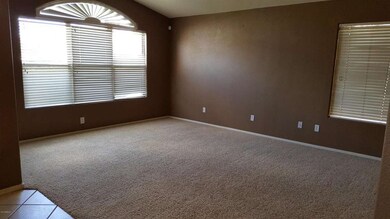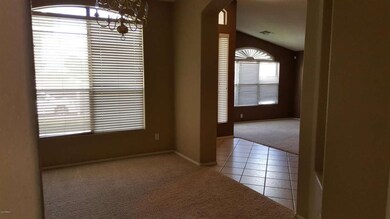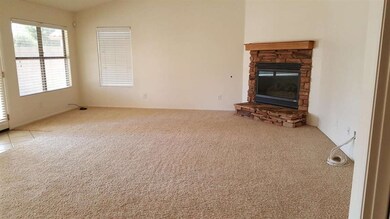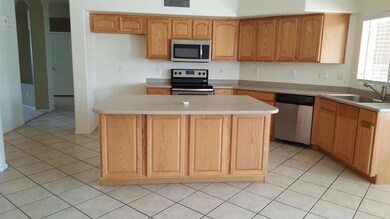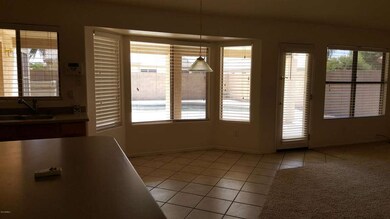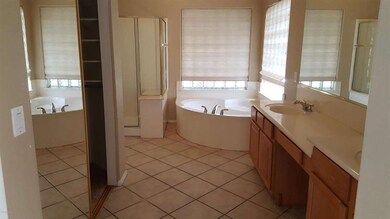
2483 E Kempton Rd Chandler, AZ 85225
East Chandler NeighborhoodHighlights
- Play Pool
- 0.22 Acre Lot
- Covered patio or porch
- Chandler Traditional Academy-Humphrey Rated A
- Vaulted Ceiling
- Cul-De-Sac
About This Home
As of March 2019BEAUTIFUL HOME WITH VERY OPEN FLOOR PLAN!!! 4 BEDROOM 2.5 BATH ROOMS..VAULTED CEILINGS..FORMAL LIVING ROOM WITH FORMAL DINING ROOM...VERY LARGE KITCHEN WITH SOLID SURFACE COUNTER TOPS...KITCEN ISLAND...EAT IN BREAKFAST AREA...FAMILY ROOM WITH COZY GAS FIREPLACE WITH FLAGSTONE HEARTH...FRENCH DOOR TO THE BACKYARD..PEBBLE TEC PLAY POOL...GRASS AREA FOR PLAY AREA FOR KIDS AND ADULTS...COVERED PATIO...VERY PRIVATE YARD...ALL IN SINGLE LEVEL COMMUNITY...3 CAR GARAGE...STORAGE SHED IN BACKYARD...LARGE MASTER BEDROOM WITH WALK IN CLOSET..SPEERATE TUB AND SHOWER IN MASTER BATH WITH DOUBLE SINKS...GOOD SIZE SECONDARY BEDROOMS...TRULY A MUST SEE HOME!! THE OWNERS PRIDE SHOWS IN THIS HOME!!
Last Agent to Sell the Property
Desert 2 Mountain Realty License #SA515501000 Listed on: 03/18/2016
Last Buyer's Agent
Trina Green
Coldwell Banker Realty License #SA645665000

Home Details
Home Type
- Single Family
Est. Annual Taxes
- $2,063
Year Built
- Built in 1999
Lot Details
- 9,515 Sq Ft Lot
- Cul-De-Sac
- Block Wall Fence
- Grass Covered Lot
HOA Fees
- $40 Monthly HOA Fees
Parking
- 3 Car Garage
- Garage Door Opener
Home Design
- Wood Frame Construction
- Tile Roof
- Stucco
Interior Spaces
- 2,478 Sq Ft Home
- 1-Story Property
- Vaulted Ceiling
- Gas Fireplace
Kitchen
- Eat-In Kitchen
- Built-In Microwave
- Kitchen Island
Bedrooms and Bathrooms
- 4 Bedrooms
- Primary Bathroom is a Full Bathroom
- 2.5 Bathrooms
- Dual Vanity Sinks in Primary Bathroom
- Bathtub With Separate Shower Stall
Outdoor Features
- Play Pool
- Covered patio or porch
Schools
- Chandler Traditional Academy - Humphrey Elementary School
- Willis Junior High School
- Perry High School
Utilities
- Refrigerated Cooling System
- Heating System Uses Natural Gas
- High Speed Internet
Listing and Financial Details
- Tax Lot 198
- Assessor Parcel Number 303-71-372
Community Details
Overview
- Association fees include ground maintenance
- Cornerstone Properti Association, Phone Number (602) 433-0331
- Kempton Crossing Subdivision
Recreation
- Community Playground
- Bike Trail
Ownership History
Purchase Details
Purchase Details
Home Financials for this Owner
Home Financials are based on the most recent Mortgage that was taken out on this home.Purchase Details
Home Financials for this Owner
Home Financials are based on the most recent Mortgage that was taken out on this home.Purchase Details
Home Financials for this Owner
Home Financials are based on the most recent Mortgage that was taken out on this home.Purchase Details
Home Financials for this Owner
Home Financials are based on the most recent Mortgage that was taken out on this home.Purchase Details
Home Financials for this Owner
Home Financials are based on the most recent Mortgage that was taken out on this home.Purchase Details
Home Financials for this Owner
Home Financials are based on the most recent Mortgage that was taken out on this home.Similar Homes in Chandler, AZ
Home Values in the Area
Average Home Value in this Area
Purchase History
| Date | Type | Sale Price | Title Company |
|---|---|---|---|
| Special Warranty Deed | -- | -- | |
| Warranty Deed | $420,000 | Equity Title Agency Inc | |
| Warranty Deed | $324,900 | Equity Title Agency Inc | |
| Interfamily Deed Transfer | -- | -- | |
| Interfamily Deed Transfer | -- | -- | |
| Corporate Deed | $194,724 | First American Title | |
| Corporate Deed | -- | First American Title |
Mortgage History
| Date | Status | Loan Amount | Loan Type |
|---|---|---|---|
| Previous Owner | $308,655 | New Conventional | |
| Previous Owner | $40,000 | Stand Alone Second | |
| Previous Owner | $275,000 | New Conventional | |
| Previous Owner | $266,250 | Unknown | |
| Previous Owner | $211,600 | Unknown | |
| Previous Owner | $52,000 | Credit Line Revolving | |
| Previous Owner | $192,500 | New Conventional |
Property History
| Date | Event | Price | Change | Sq Ft Price |
|---|---|---|---|---|
| 03/08/2019 03/08/19 | Sold | $420,000 | 0.0% | $169 / Sq Ft |
| 02/14/2019 02/14/19 | Pending | -- | -- | -- |
| 02/12/2019 02/12/19 | For Sale | $420,000 | +29.3% | $169 / Sq Ft |
| 05/13/2016 05/13/16 | Sold | $324,900 | -1.5% | $131 / Sq Ft |
| 03/18/2016 03/18/16 | For Sale | $329,900 | 0.0% | $133 / Sq Ft |
| 01/15/2012 01/15/12 | Rented | $1,795 | 0.0% | -- |
| 12/20/2011 12/20/11 | Under Contract | -- | -- | -- |
| 12/12/2011 12/12/11 | For Rent | $1,795 | -- | -- |
Tax History Compared to Growth
Tax History
| Year | Tax Paid | Tax Assessment Tax Assessment Total Assessment is a certain percentage of the fair market value that is determined by local assessors to be the total taxable value of land and additions on the property. | Land | Improvement |
|---|---|---|---|---|
| 2025 | $2,583 | $33,620 | -- | -- |
| 2024 | $2,530 | $32,019 | -- | -- |
| 2023 | $2,530 | $47,530 | $9,500 | $38,030 |
| 2022 | $2,441 | $36,150 | $7,230 | $28,920 |
| 2021 | $2,558 | $34,810 | $6,960 | $27,850 |
| 2020 | $2,547 | $32,520 | $6,500 | $26,020 |
| 2019 | $2,449 | $30,610 | $6,120 | $24,490 |
| 2018 | $2,372 | $29,500 | $5,900 | $23,600 |
| 2017 | $2,211 | $27,570 | $5,510 | $22,060 |
| 2016 | $2,130 | $26,680 | $5,330 | $21,350 |
| 2015 | $2,063 | $26,270 | $5,250 | $21,020 |
Agents Affiliated with this Home
-
Ty Green

Seller's Agent in 2019
Ty Green
Coldwell Banker Realty
(480) 899-1808
1 in this area
126 Total Sales
-
Michael Dingman

Buyer's Agent in 2019
Michael Dingman
DeLex Realty
(480) 703-2110
2 in this area
104 Total Sales
-
Kelly Winiesdorffer

Seller's Agent in 2016
Kelly Winiesdorffer
Desert 2 Mountain Realty
(480) 654-6900
1 in this area
18 Total Sales
-

Buyer's Agent in 2016
Trina Green
Coldwell Banker Realty
(480) 612-2206
27 Total Sales
-
T
Buyer's Agent in 2012
Tonia Owens
Opendoor Brokerage, LLC
Map
Source: Arizona Regional Multiple Listing Service (ARMLS)
MLS Number: 5415148
APN: 303-71-372
- 2453 E Nathan Way
- 343 S Cottonwood St
- 2343 E Morelos St
- 124 S Cottonwood St
- 441 S Dodge Dr
- 13414 E Cindy St
- 420 S Dodge Dr
- 2124 E Boston St
- 3 S 130th Place
- 505 S Soho Ln Unit 30
- 511 S Soho Ln Unit 29
- 512 S Soho Ln Unit 8
- 97 N Cooper Rd Unit 97
- 2581 E Commonwealth Cir
- 2600 E Springfield Place Unit 58
- 2600 E Springfield Place Unit 59
- 494 S Soho Ln Unit 5
- 475 S Soho Ln Unit 35
- 470 S Soho Ln Unit 1
- 476 S Soho Ln Unit 2
