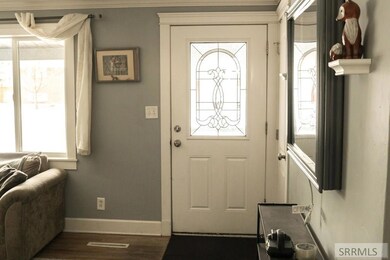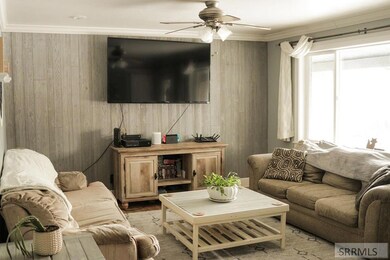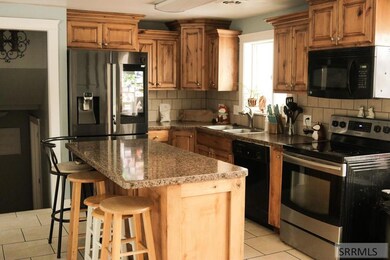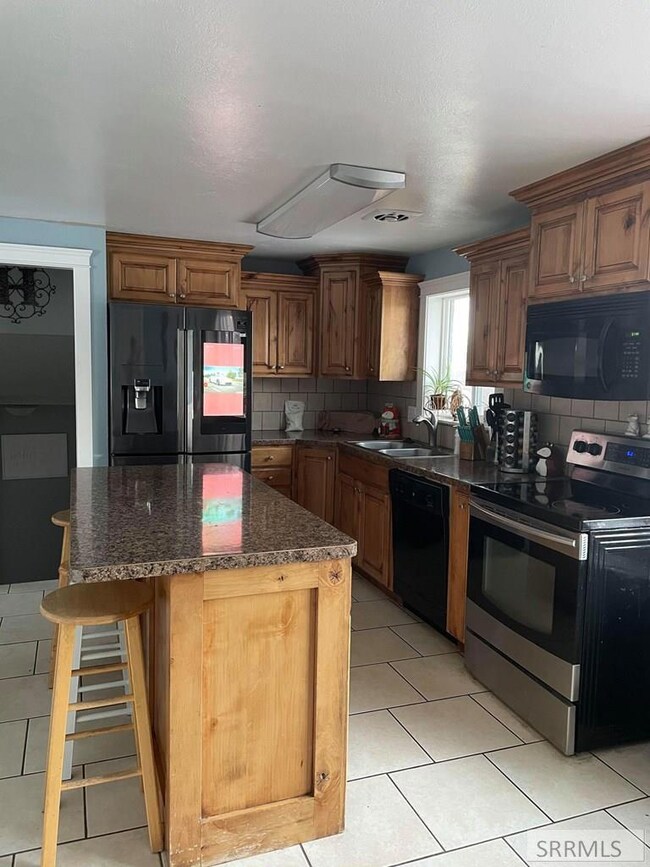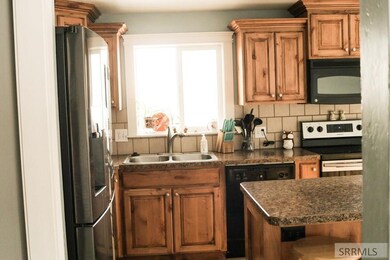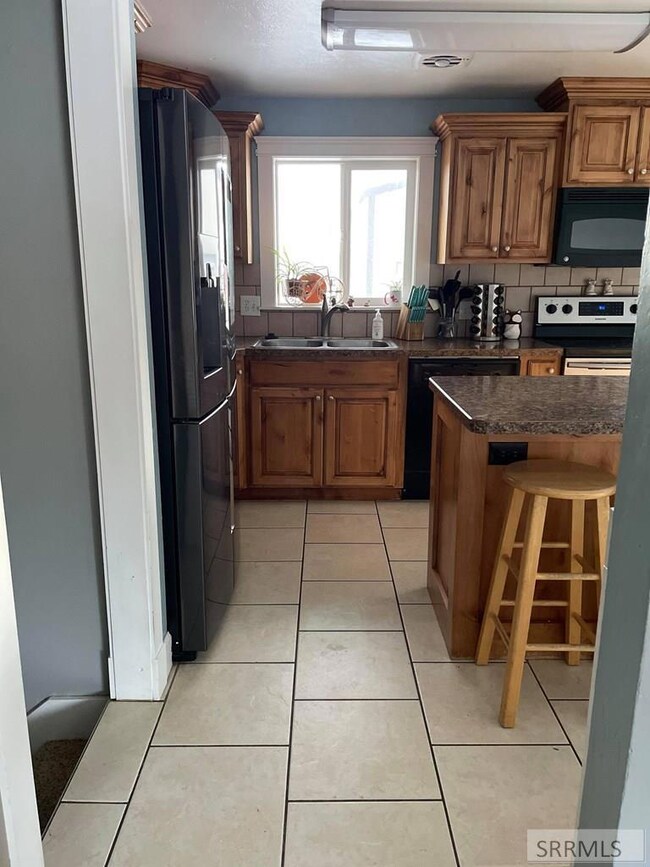
2483 Mars St Idaho Falls, ID 83402
Highlights
- RV Carport
- Wood Flooring
- Walk-In Closet
- Property is near a park
- No HOA
- Patio
About This Home
As of March 2021****OPEN HOUSE: Saturday 1/23 from 10:00-12:00**** Looking for a home with a shop? Look no further! Recently remodeled and ready for its new owners! This home has been remodeled top to bottom, inside and out. Entering the home you will find a cozy living room with plenty of space for family and friends. There are knotty alder cabinets throughout as well as newer counter tops. This home has a nice sized island in the kitchen with an eat-in bar and plenty of space for a dining room table. The master bedroom is very spacious with room for a king sized bed and all of your other bedroom furniture. It also features a large walk-in closet and a private bathroom. Upstairs are three very good sized bedrooms and a large full bathroom. There is an attached single car garage and don't forget the SHOP! It measures 25 ft by 30 ft. Its fully insulated, heated, has 2 overhead doors (7 X 9 & 10 X 10), and power. This property has two RV parking areas, a shaded back yard that is fully fenced, a fire pit and hammock nook. With quick access to Broadway for easy commutes, what more could you ask for? A short walk to a great neighborhood park? Yes, it has that too! Schedule a showing TODAY! You wont want to miss this one.
Last Agent to Sell the Property
Silvercreek Realty Group License #SP43873 Listed on: 01/22/2021

Last Buyer's Agent
Dan Thomas
Keller Williams Realty East Idaho

Home Details
Home Type
- Single Family
Est. Annual Taxes
- $1,222
Year Built
- Built in 1962
Lot Details
- 7,841 Sq Ft Lot
- Property is Fully Fenced
- Wood Fence
- Chain Link Fence
- Level Lot
- Manual Sprinklers System
- Many Trees
Parking
- 6 Car Garage
- Workshop in Garage
- Garage Door Opener
- Open Parking
- RV Carport
Home Design
- Brick Exterior Construction
- Composition Roof
- Concrete Perimeter Foundation
Interior Spaces
- 3-Story Property
- Ceiling Fan
- Finished Basement
- Basement Fills Entire Space Under The House
Kitchen
- Electric Range
- Microwave
- Dishwasher
Flooring
- Wood
- Tile
Bedrooms and Bathrooms
- 4 Bedrooms
- Walk-In Closet
- 2 Full Bathrooms
Laundry
- Laundry Room
- Laundry on lower level
Outdoor Features
- Patio
- Shed
- Outbuilding
Location
- Property is near a park
- Property is near public transit
Schools
- Fox Hollow 91El Elementary School
- Eagle Rock 91Jh Middle School
- Skyline 91HS High School
Utilities
- No Cooling
- Forced Air Heating System
- Heating System Uses Natural Gas
- Gas Water Heater
Community Details
- No Home Owners Association
- Esquire Acres Bon Subdivision
Listing and Financial Details
- Exclusions: Sellers Personal Property, Fridge In Kitchen, Washer And Dryer, Shelving In The Shop.
Ownership History
Purchase Details
Home Financials for this Owner
Home Financials are based on the most recent Mortgage that was taken out on this home.Purchase Details
Home Financials for this Owner
Home Financials are based on the most recent Mortgage that was taken out on this home.Purchase Details
Home Financials for this Owner
Home Financials are based on the most recent Mortgage that was taken out on this home.Purchase Details
Purchase Details
Similar Homes in Idaho Falls, ID
Home Values in the Area
Average Home Value in this Area
Purchase History
| Date | Type | Sale Price | Title Company |
|---|---|---|---|
| Warranty Deed | -- | Pioneer Ttl Co Of Bonneville | |
| Warranty Deed | -- | Alliance Title Idaho Falls O | |
| Warranty Deed | -- | -- | |
| Corporate Deed | -- | -- | |
| Warranty Deed | -- | -- | |
| Warranty Deed | -- | -- | |
| Warranty Deed | -- | -- |
Mortgage History
| Date | Status | Loan Amount | Loan Type |
|---|---|---|---|
| Open | $279,837 | FHA | |
| Previous Owner | $152,000 | New Conventional | |
| Previous Owner | $153,174 | FHA | |
| Previous Owner | $141,391 | FHA | |
| Previous Owner | $141,391 | FHA | |
| Previous Owner | $111,200 | Adjustable Rate Mortgage/ARM |
Property History
| Date | Event | Price | Change | Sq Ft Price |
|---|---|---|---|---|
| 07/14/2025 07/14/25 | Price Changed | $399,000 | -3.9% | $260 / Sq Ft |
| 06/30/2025 06/30/25 | For Sale | $415,000 | +36.1% | $271 / Sq Ft |
| 03/02/2021 03/02/21 | Sold | -- | -- | -- |
| 01/25/2021 01/25/21 | Pending | -- | -- | -- |
| 01/22/2021 01/22/21 | For Sale | $305,000 | +90.6% | $199 / Sq Ft |
| 02/21/2017 02/21/17 | Sold | -- | -- | -- |
| 12/22/2016 12/22/16 | Pending | -- | -- | -- |
| 11/07/2016 11/07/16 | For Sale | $160,000 | -- | $104 / Sq Ft |
Tax History Compared to Growth
Tax History
| Year | Tax Paid | Tax Assessment Tax Assessment Total Assessment is a certain percentage of the fair market value that is determined by local assessors to be the total taxable value of land and additions on the property. | Land | Improvement |
|---|---|---|---|---|
| 2024 | $1,553 | $354,588 | $52,119 | $302,469 |
| 2023 | $1,521 | $316,599 | $52,119 | $264,480 |
| 2022 | $1,839 | $263,152 | $35,742 | $227,410 |
| 2021 | $1,222 | $179,042 | $35,742 | $143,300 |
| 2019 | $1,451 | $152,148 | $29,798 | $122,350 |
| 2018 | $1,458 | $160,577 | $27,067 | $133,510 |
| 2017 | $1,334 | $153,444 | $23,544 | $129,900 |
| 2016 | $1,277 | $141,605 | $21,375 | $120,230 |
| 2015 | $1,238 | $130,765 | $21,375 | $109,390 |
| 2014 | $30,058 | $130,765 | $21,375 | $109,390 |
| 2013 | $1,162 | $126,394 | $21,374 | $105,020 |
Agents Affiliated with this Home
-
Dan Thomas

Seller's Agent in 2025
Dan Thomas
Real Broker LLC
(208) 360-1293
359 Total Sales
-
Real Idaho Team
R
Seller Co-Listing Agent in 2025
Real Idaho Team
Real Broker LLC
(208) 990-1110
9 Total Sales
-
Brandon Fell
B
Seller's Agent in 2021
Brandon Fell
Silvercreek Realty Group
(208) 403-1021
106 Total Sales
-
JoDean Morris
J
Seller Co-Listing Agent in 2021
JoDean Morris
Silvercreek Realty Group
(406) 531-8458
35 Total Sales
-
The Perfect Home Team
T
Seller's Agent in 2017
The Perfect Home Team
Keller Williams Realty East Idaho
(208) 227-5365
167 Total Sales
Map
Source: Snake River Regional MLS
MLS Number: 2134142
APN: RPA0760002010O
- 462 Calliope Ln
- 667 Neptune Dr
- 701 Moonlite Dr
- 2772 Pam Cir
- 2796 Pam Cir
- 847 Calliope Ln
- 2828 Linda St
- 863 Coachman Dr
- 867 Coachman Dr
- 389 Margette Way
- 512 Boxwood Dr
- 612 Boxwood Dr
- 520 Trails End
- 648 Boxwood Dr
- 683 Boxwood Dr
- 2846 Blackwood
- 556 Trails End
- 3035 Janessa Ln
- 1076 Singletree Cir
- 742 Trails End

