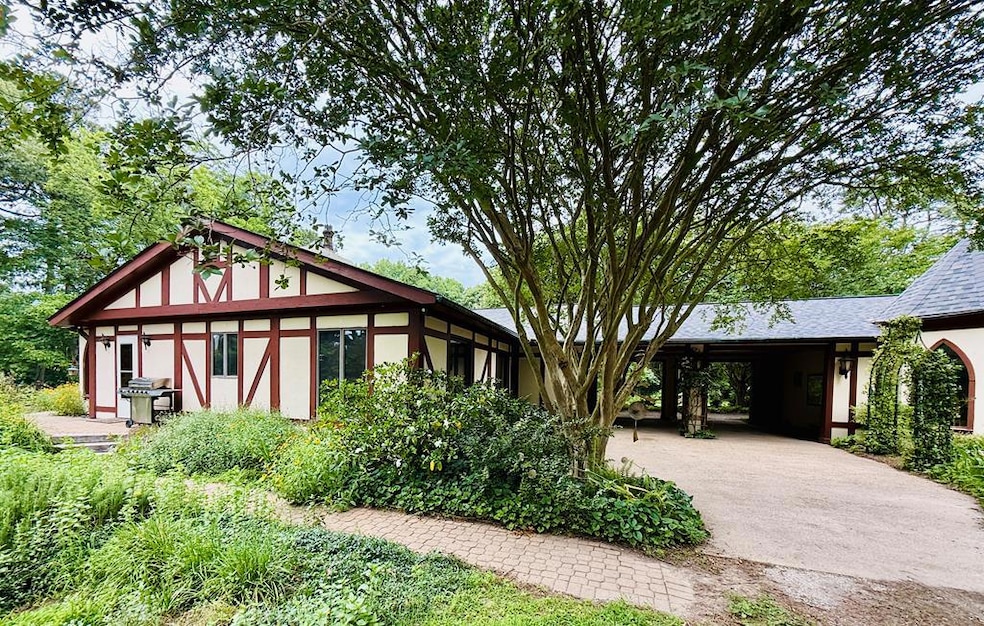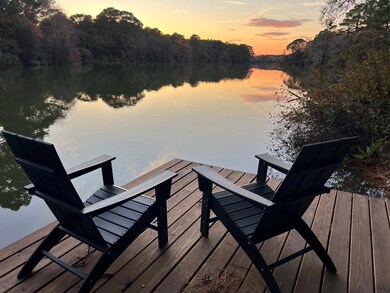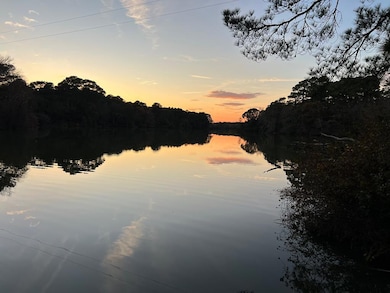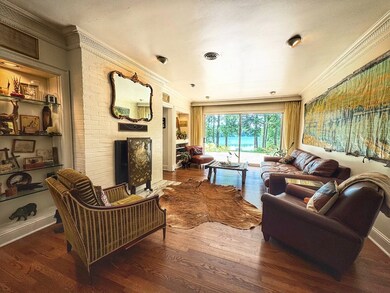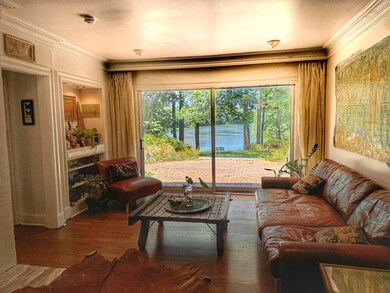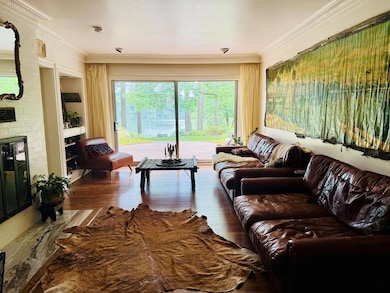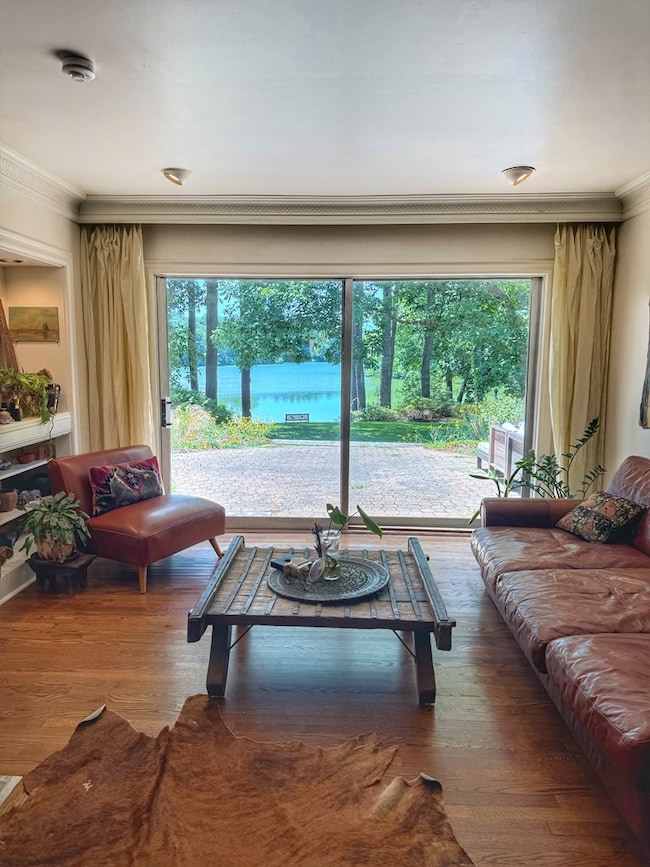2483 Pond Drain Dr Cape Charles, VA 23310
Estimated payment $5,171/month
Highlights
- Pier or Dock
- Home fronts a pond
- Deck
- Guest House
- 3 Acre Lot
- Wood Flooring
About This Home
A unique opportunity to live in a magical & whimsical setting. This Tudor-style home on Lake Allure offers an enchanting atmosphere, surrounded by the lake's gentle shores & beautiful landscaping. For anyone seeking a special retreat to unlock their creativity, this is the perfect place. Conveniently located near Norfolk/ Virginia Beach, a short drive from historic Cape Charles, this one-level, three-bedroom home with an additional detached guest suite provides all the modern comforts. It has undergone recent extensive renovations Recently listed on Airbnb, it has generated substantial rental income with the main house & guest home rented separately. For Summer recreation, Kiptopeke State Park is just a few miles away, offering sandy beach, boat ramp, fishing pier, & walking trails.
Listing Agent
CHESAPEAKE PROPERTIES Brokerage Phone: 7573318100 License #0225076916 Listed on: 11/10/2025
Home Details
Home Type
- Single Family
Est. Annual Taxes
- $2,912
Year Built
- Built in 1952
Lot Details
- 3 Acre Lot
- Home fronts a pond
Parking
- 2 Car Garage
Home Design
- Composition Roof
- Wood Siding
- Stucco Exterior
- Lead Paint Disclosure
Interior Spaces
- 1,793 Sq Ft Home
- 1-Story Property
- Sheet Rock Walls or Ceilings
- 1 Fireplace
- Double Pane Windows
- Window Treatments
- Dining Area
- Laundry in Basement
Kitchen
- Range
- Microwave
- Dishwasher
Flooring
- Wood
- Tile
Bedrooms and Bathrooms
- 3 Bedrooms
- 3 Full Bathrooms
Laundry
- Dryer
- Washer
Outdoor Features
- Deck
- Shed
Schools
- Kiptopeke Elementary School
- Northampton Middle School
- Northampton High School
Utilities
- Central Air
- Heat Pump System
- Well
- Electric Water Heater
- Water Conditioner
- Septic Tank
Additional Features
- Level Entry For Accessibility
- Guest House
Listing and Financial Details
- Tax Lot 13
- $425,100 per year additional tax assessments
Community Details
Overview
- No Home Owners Association
- Cape Charles Subdivision
Recreation
- Pier or Dock
Map
Home Values in the Area
Average Home Value in this Area
Tax History
| Year | Tax Paid | Tax Assessment Tax Assessment Total Assessment is a certain percentage of the fair market value that is determined by local assessors to be the total taxable value of land and additions on the property. | Land | Improvement |
|---|---|---|---|---|
| 2024 | $2,912 | $425,100 | $190,000 | $235,100 |
| 2023 | $2,413 | $317,500 | $159,000 | $158,500 |
| 2022 | $2,413 | $317,500 | $159,000 | $158,500 |
| 2021 | $2,423 | $290,200 | $133,000 | $157,200 |
| 2020 | $2,423 | $290,200 | $133,000 | $157,200 |
| 2019 | $2,424 | $292,100 | $133,000 | $159,100 |
| 2018 | $2,424 | $292,100 | $133,000 | $159,100 |
| 2017 | $2,414 | $292,100 | $133,000 | $159,100 |
| 2016 | $149 | $290,800 | $134,000 | $156,800 |
| 2015 | -- | $290,800 | $134,000 | $156,800 |
| 2011 | -- | $468,800 | $288,000 | $180,800 |
Property History
| Date | Event | Price | List to Sale | Price per Sq Ft | Prior Sale |
|---|---|---|---|---|---|
| 11/10/2025 11/10/25 | For Sale | $935,000 | +56.1% | $521 / Sq Ft | |
| 06/06/2023 06/06/23 | Sold | $599,000 | -7.7% | $352 / Sq Ft | View Prior Sale |
| 04/27/2023 04/27/23 | Pending | -- | -- | -- | |
| 04/03/2023 04/03/23 | For Sale | $649,000 | -- | $382 / Sq Ft |
Purchase History
| Date | Type | Sale Price | Title Company |
|---|---|---|---|
| Warranty Deed | $599,000 | None Listed On Document |
Mortgage History
| Date | Status | Loan Amount | Loan Type |
|---|---|---|---|
| Open | $299,500 | New Conventional |
Source: Eastern Shore Association of REALTORS®
MLS Number: 65498
APN: 104-A-13
- 27520 Allure Way
- 27409 Blueberry Dr
- lot 50 Blueberry Dr Unit 50
- 12A T-1901 Unit 12A
- Lot 15D T-1901 Unit 15D
- 0 Arlington Rd Unit 5 64026
- 28208 Arlington Rd Unit 96
- 3134 Sapphire Ct
- 3243 3 Doggett Ln
- 2118 Bayview Point Ln
- 27212 Castle Row
- 27192 Castle Row
- 27151 Castle Row
- 3269 Sherwood Gate
- 3315 Sherwood Gate
- 3339 Sherwood Gate
- 0 Cheapside Rd Unit A 51784
- Lot X Butler's Bluff Dr Unit Lot X
- 27302 Walnut Grove Ln
- 4172 West Dr
- 29093 Arlington Rd
- 29106 Lankford Hwy Unit 129
- 29106 Lankford Hwy Unit 143
- 29106 Lankford Hwy Unit 131
- 29106 Lankford Hwy Unit 139
- 29106 Lankford Hwy Unit 125
- 29106 Lankford Hwy Unit 123
- 29106 Lankford Hwy Unit 119
- 29106 Lankford Hwy Unit 121
- 29106 Lankford Hwy Unit 101
- 29106 Lankford Hwy
- 25487 Lankford Hwy
- 274 Old Course Loop
- 304 Troon Ct
- 127 Churchill Downs
- 219 Mason Ave
- 320 Randolph Ave
- 3552 Cherrystone Rd
- 13513 Deerfield Trail
- 50 Edmonds Cove Rd
