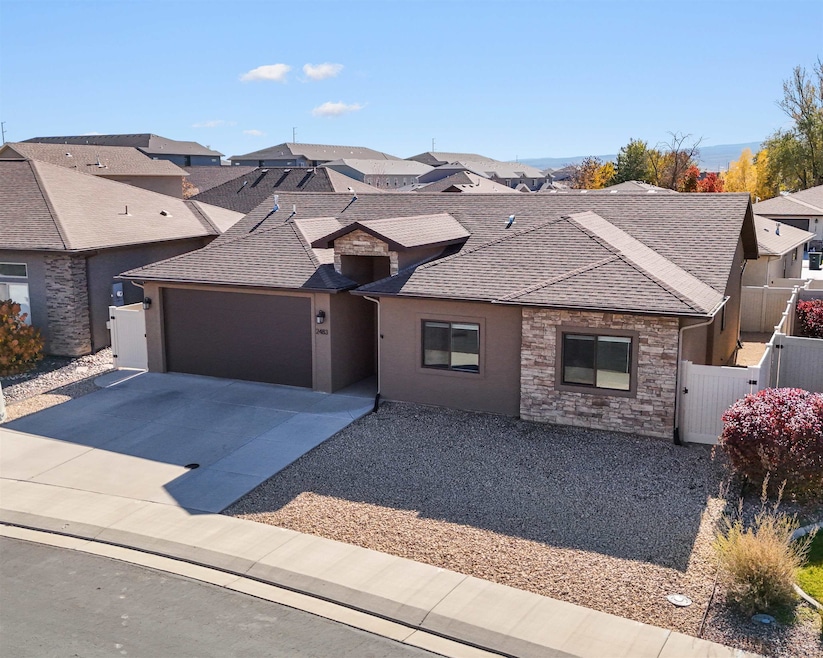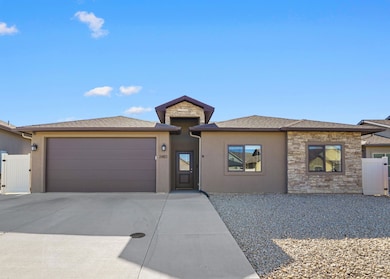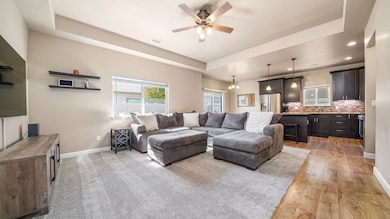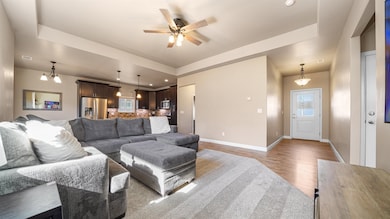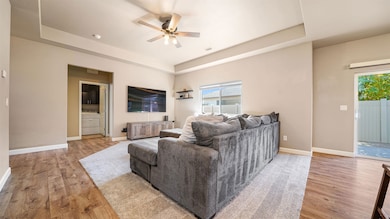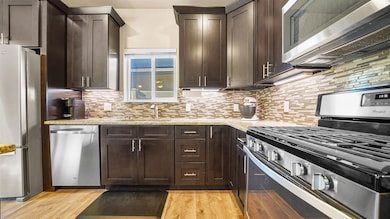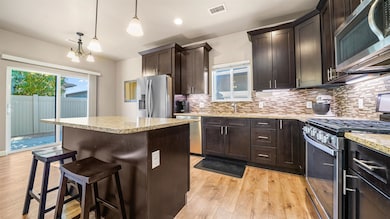2483 Solstice Ln Grand Junction, CO 81505
North Grand Junction NeighborhoodEstimated payment $2,688/month
Highlights
- Ranch Style House
- 2 Car Attached Garage
- Walk-In Closet
- Granite Countertops
- Eat-In Kitchen
- Living Room
About This Home
Beautifully maintained 3-bedroom, 2-bath home featuring an open-concept layout, soaring ceilings, and stylish modern upgrades throughout. This inviting home offers a desirable split floor plan with a spacious primary suite that includes a custom-built walk-in closet and a luxurious en-suite bathroom complete with dual sinks and a walk-in shower.Two additional large bedrooms are connected by a 3⁄4 bath—perfect for family or guests. The stunning kitchen shines with stainless steel appliances, a gas stove, granite countertops, an impressive island, a generous dining area, and a large pantry. The open layout fills the home with natural light and makes entertaining effortless. New laminate flooring in the guest bedroom and office, plush new carpet, and thoughtful custom touches make this home truly stand out. The oversized two-car garage is spotless and offers plenty of room for extra storage. Outside, enjoy low-maintenance xeriscaping, a touch of turf in the backyard, and a private, fully fenced yard with a spacious patio—ideal for relaxing or entertaining. Pride of ownership shows throughout! Located just minutes from Mesa Mall, hospitals, restaurants, and downtown—this home perfectly balances comfort, convenience, and style.
Home Details
Home Type
- Single Family
Est. Annual Taxes
- $1,939
Year Built
- Built in 2016
Lot Details
- 3,920 Sq Ft Lot
- Lot Dimensions are 60x62x36x75
- Privacy Fence
- Landscaped
HOA Fees
- $21 Monthly HOA Fees
Parking
- 2 Car Attached Garage
Home Design
- Ranch Style House
- Slab Foundation
- Wood Frame Construction
- Asphalt Roof
- Stucco Exterior
Interior Spaces
- 1,280 Sq Ft Home
- Ceiling Fan
- Living Room
- Dining Room
Kitchen
- Eat-In Kitchen
- Gas Oven or Range
- Range Hood
- Microwave
- Dishwasher
- Granite Countertops
- Disposal
Flooring
- Carpet
- Laminate
- Tile
Bedrooms and Bathrooms
- 3 Bedrooms
- Walk-In Closet
- 2 Bathrooms
- Walk-in Shower
Laundry
- Laundry on main level
- Dryer
- Washer
Schools
- Appleton Elementary School
- Fruita Middle School
- Fruita Monument High School
Utilities
- Evaporated cooling system
- Forced Air Heating System
- Programmable Thermostat
Additional Features
- Energy-Efficient Lighting
- Open Patio
Community Details
- $100 HOA Transfer Fee
- Visit Association Website
- Heritage Heights Subdivision
Listing and Financial Details
- Assessor Parcel Number 2945-044-77-027
Map
Home Values in the Area
Average Home Value in this Area
Tax History
| Year | Tax Paid | Tax Assessment Tax Assessment Total Assessment is a certain percentage of the fair market value that is determined by local assessors to be the total taxable value of land and additions on the property. | Land | Improvement |
|---|---|---|---|---|
| 2024 | $1,633 | $23,090 | $5,840 | $17,250 |
| 2023 | $1,633 | $23,090 | $5,840 | $17,250 |
| 2022 | $1,423 | $19,740 | $5,210 | $14,530 |
| 2021 | $1,428 | $20,310 | $5,360 | $14,950 |
| 2020 | $1,204 | $17,520 | $4,290 | $13,230 |
| 2019 | $1,138 | $17,520 | $4,290 | $13,230 |
| 2018 | $1,015 | $14,250 | $3,600 | $10,650 |
| 2017 | $1,012 | $14,250 | $3,600 | $10,650 |
| 2016 | $569 | $9,000 | $9,000 | $0 |
Property History
| Date | Event | Price | List to Sale | Price per Sq Ft | Prior Sale |
|---|---|---|---|---|---|
| 12/02/2025 12/02/25 | Pending | -- | -- | -- | |
| 11/07/2025 11/07/25 | For Sale | $479,000 | +108.3% | $374 / Sq Ft | |
| 11/10/2016 11/10/16 | Sold | $230,000 | -3.4% | $180 / Sq Ft | View Prior Sale |
| 08/15/2016 08/15/16 | For Sale | $238,000 | -- | $186 / Sq Ft | |
| 08/03/2016 08/03/16 | Pending | -- | -- | -- |
Purchase History
| Date | Type | Sale Price | Title Company |
|---|---|---|---|
| Quit Claim Deed | -- | None Listed On Document | |
| Quit Claim Deed | -- | None Listed On Document | |
| Quit Claim Deed | -- | Land Title Guarantee Company | |
| Quit Claim Deed | -- | Land Title Guarantee | |
| Warranty Deed | $299,900 | Land Title Guarantee Co | |
| Interfamily Deed Transfer | -- | Land Title Guarantee Co | |
| Warranty Deed | $230,000 | Land Title Guarantee Company | |
| Warranty Deed | $53,000 | Land Title Guarantee Company |
Mortgage History
| Date | Status | Loan Amount | Loan Type |
|---|---|---|---|
| Previous Owner | $284,000 | New Conventional | |
| Previous Owner | $284,905 | New Conventional | |
| Previous Owner | $234,945 | VA | |
| Previous Owner | $178,500 | Unknown |
Source: Grand Junction Area REALTOR® Association
MLS Number: 20255262
APN: 2945-044-77-027
- 613 Zenith Ln Unit G
- 639 24 3 4 Rd
- 2350 F 1 2 Rd Unit Lot 1
- 2350 F 1 2 Rd
- 2350 F 1 2 Rd Unit Lot 2
- 2350 F 1 2 Rd Unit Lot 3
- 2458 Hannah Ln
- 2467 Commerce Blvd Unit West Lot
- 2467 Commerce Blvd
- 625 Hollingsworth St
- 2500 Pierce Ave
- 2517 Madison Ave
- TBD Faith Ln
- 656 Laredo Ct Unit A
- 585 25 1 2 Rd Unit 77
- 585 25 1 2 Rd Unit 125
- 585 25 1 2 Rd Unit 232
- 585 25 1 2 Rd Unit 197
- 693 25 Rd
- 2457 Hamilton Rd Unit B
