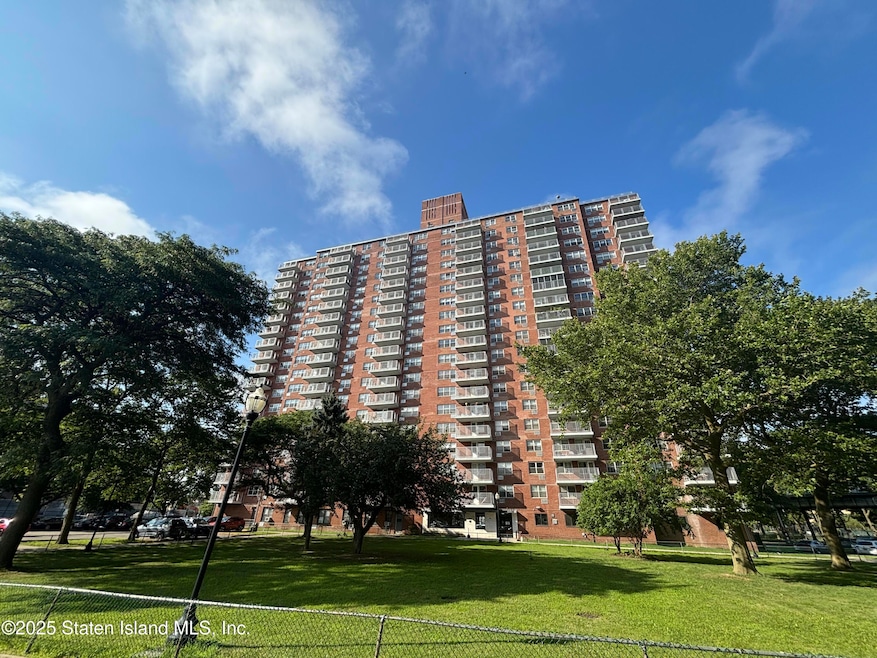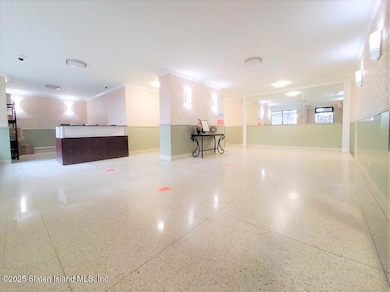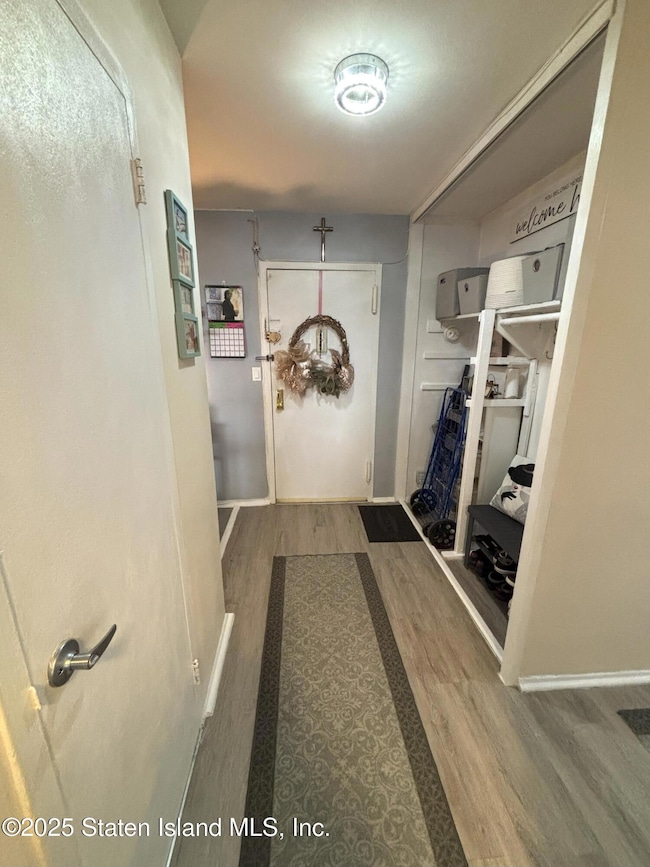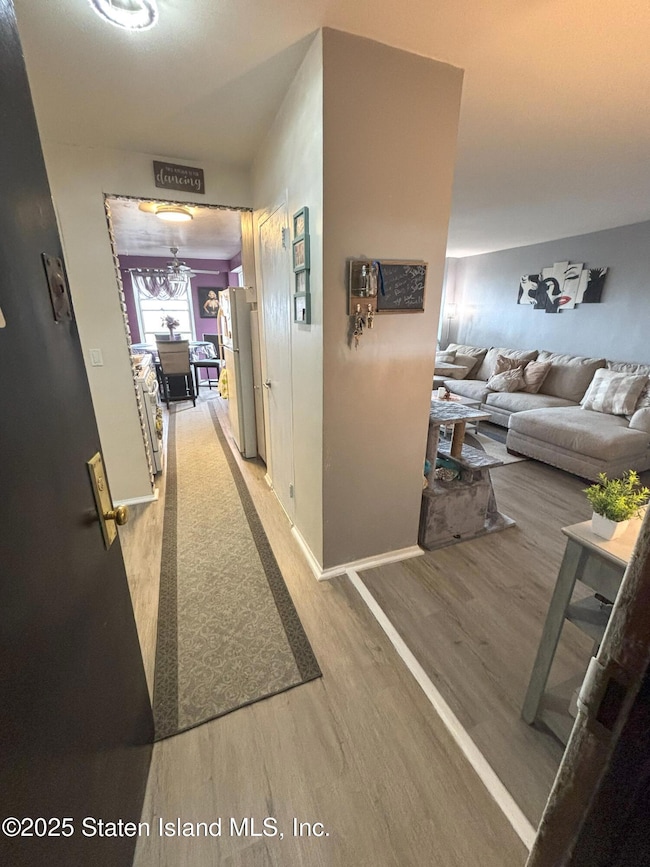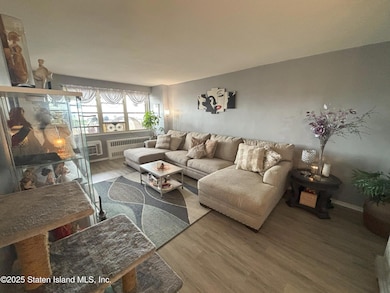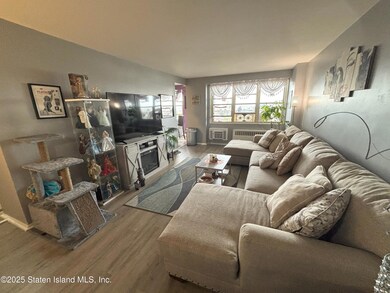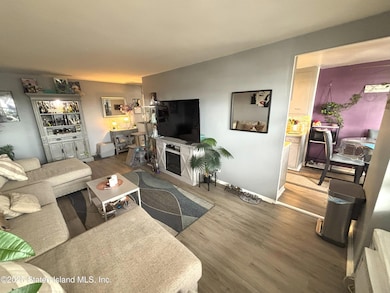Harway Terrace 2483 W 16th St Unit 15f Brooklyn, NY 11214
Gravesend NeighborhoodEstimated payment $3,347/month
Highlights
- 4.32 Acre Lot
- 3-minute walk to Bay 50 Street
- Cooling Available
- Balcony
- Eat-In Kitchen
- Community Playground
About This Home
WELCOME TO THE 15TH FLOORS 1,000 SQFT VERY LARGE, BEAUTIFUL & BRIGHT 2 BEDROOM COOP W/ UNOBSTRUCTED VIEWS. THIS LOVELY HOME OFFERS NEW FLOORING, FRESHLY PAINTED AND NATURAL LIGHT THROUGHOUT. TREMENDOUS LIVING ROOM INCLUDES 3 LARGE WINDOWS. SPACIOUS EAT-IN KITCHEN W/ DOOR TO 12FT ENHANCED TERRACE SHOWING 180 DEGREE VIEWS. VIVID FULL BATHROOM. 2 BIG BEDROOMS EACH OFFERING 3 LARGE WINDOWS & DOUBLE DOOR CLOSETS. WIDE OPEN ENTRANCE FOYER W/ MULTIPLE CLOSETS. SHORT WAITING LIST FOR JUST 60 DOLLAR MONTYLY PRIVATE PARKING BUT ALWAYS PLENTY OF STREET PARKING. THIS PRISTINELY MAINTAINED COOP PROVIDES YOU WITH A RECENTLY UPDATED LOBBY, 24 HOUR SECURITY, FULL TIME SUPER & STAFF, 2 ELEVATORS, PLAYGROUND, UPDATED LAUNDRY RM W/ NEW BATHROOM & ADDITIONAL STORAGE. MAINTENANCE FEE COVERS EVERYTHING FROM HEAT, HOTWATER, COOKING GAS, ELECTRIC, WATER/SEWER, INSURANCE & TAXES. WALK TO ALL YOUR SHOPPING & DINING NEEDS. EASY COMMUTING WITH D,F,N,Q TRAIN LINES & B64,B82 BUS LINES NEARBY. NO SUBLEASE.
Property Details
Home Type
- Co-Op
Year Built
- Built in 1963
HOA Fees
- $1,028 Monthly HOA Fees
Home Design
- Brick Exterior Construction
Interior Spaces
- 1,000 Sq Ft Home
- Ceiling Fan
- Open Floorplan
- Eat-In Kitchen
- Laundry Room
Bedrooms and Bathrooms
- 2 Bedrooms
- 1 Full Bathroom
Parking
- On-Street Parking
- Off-Street Parking
Utilities
- Cooling Available
- Heating System Uses Natural Gas
- Heating System Uses Steam
- 110 Volts
Additional Features
- 4.32 Acre Lot
Listing and Financial Details
- Legal Lot and Block 0001 / 06919
- Assessor Parcel Number 06919-0001
Community Details
Overview
- Association fees include taxes, snow removal, sewer, outside maintenance, water, gas, electricity
- Haraway Terrace Inc Association
- 19-Story Property
Recreation
- Community Playground
Pet Policy
- Pets Allowed
Map
About Harway Terrace
Home Values in the Area
Average Home Value in this Area
Property History
| Date | Event | Price | List to Sale | Price per Sq Ft |
|---|---|---|---|---|
| 11/17/2025 11/17/25 | Price Changed | $369,800 | 0.0% | $370 / Sq Ft |
| 11/17/2025 11/17/25 | For Sale | $369,800 | +8.8% | $370 / Sq Ft |
| 10/02/2025 10/02/25 | Pending | -- | -- | -- |
| 08/04/2025 08/04/25 | Price Changed | $339,800 | -2.9% | $340 / Sq Ft |
| 07/01/2025 07/01/25 | Price Changed | $349,800 | -2.8% | $350 / Sq Ft |
| 05/26/2025 05/26/25 | For Sale | $360,000 | -- | $360 / Sq Ft |
Source: Staten Island Multiple Listing Service
MLS Number: 2502969
- 2483 W 16th St Unit 3c
- 2483 W 16th St Unit 10K
- 2483 W 16th St Unit 3K
- 2483 W 16th St Unit 13G
- 2483 W 16th St Unit 6-F
- 2483 W 16th St Unit 19B
- 2483 W 16th St Unit 4B
- 2483 W 16th St Unit 17K
- 2475 W 16th St Unit 18G
- 2475 W 16th St Unit 4K
- 2475 W 16th St Unit 17F
- 2475 W 16th St Unit 3D
- 2475 W 16th St Unit 5A
- 2475 W 16th St Unit 3B
- 2475 W 16th St Unit 17G
- 2546 Stillwell Ave Unit 1 B
- 2546 Stillwell Ave Unit 3 B
- 2560 Stillwell Ave
- 2560 Stillwell Ave Unit 3A
- 2859 Harway Ave
- 226 Avenue Z
- 176 28th Ave
- 2797 86th St Unit 2B
- 147 Bay 40th St Unit 2
- 2971 Shell Rd
- 2882 W 15th St Unit 2B
- 532 Neptune Ave
- 1515 Surf Ave
- 321 Avenue X
- 2925 W 5 St Unit 23B
- 2286 Cropsey Ave Unit 16D
- 2286 Cropsey Ave Unit ID1056671P
- 2266 Cropsey Ave Unit ID1056668P
- 2266 Cropsey Ave Unit ID1056673P
- 2940-3000 Ocean Pkwy
- 2230 Cropsey Ave Unit 1203
- 2230 Cropsey Ave Unit 1207
- 2230 Cropsey Ave Unit 902
- 86 Avenue S
- 86 Avenue S Unit 3
