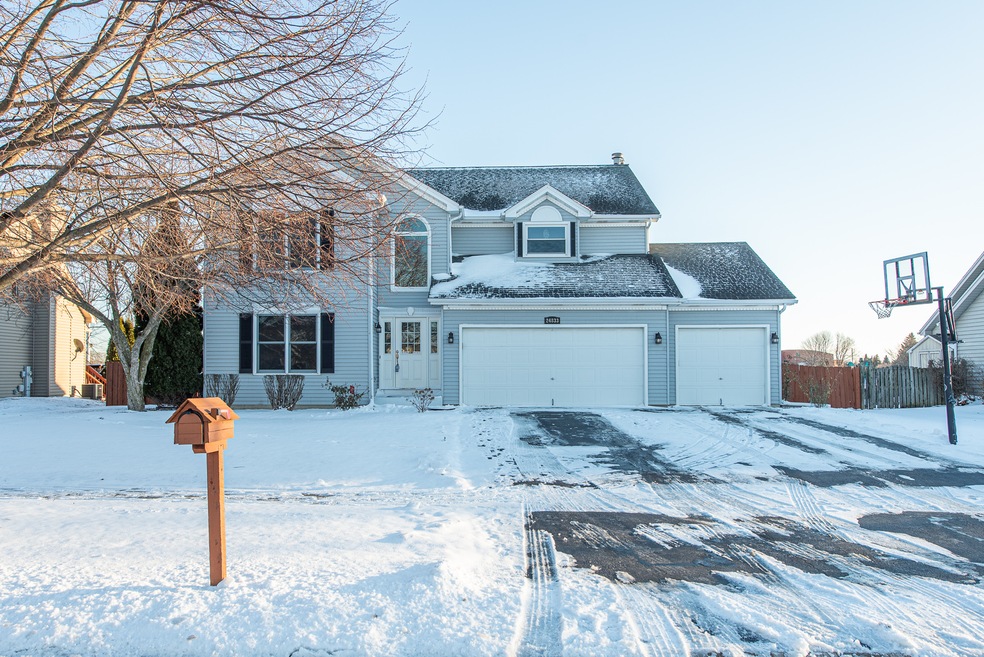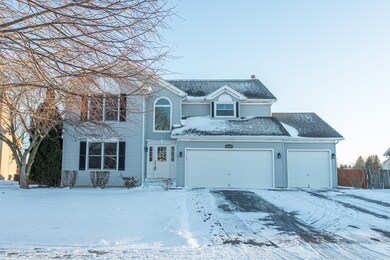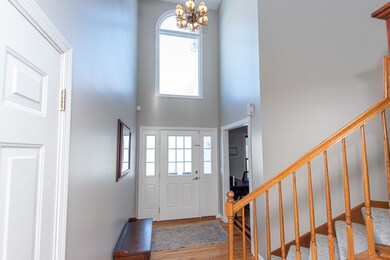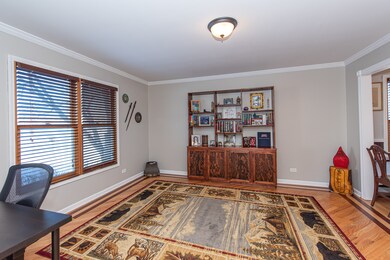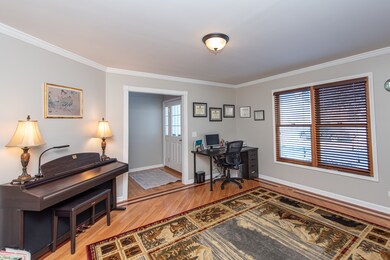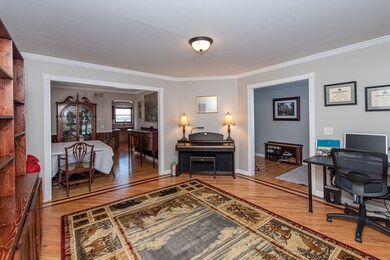
24833 Burdick Rd Unit 2 Plainfield, IL 60585
North Plainfield NeighborhoodHighlights
- Spa
- Deck
- Recreation Room
- Walkers Grove Elementary School Rated A-
- Property is near a park
- Wood Flooring
About This Home
As of February 2025Welcome home to this wonderful 4 bedroom 2.5 bath home in sought-after Walkers Grove Subdivision in North Plainfield! Hardwood flooring in 2 story entry, living, dining, and kitchen! Spacious kitchen with Corian counters, island, and the eat-in area opens to family room with wood-burning fireplace. Large master suite with large walk-in closet with organizer, and recently updated master bath with a dual sink vanity, jetted tub, and separate shower. Three generously sized additional bedrooms on the 2nd floor with an updated bathroom. Main floor laundry. The full finished basement offers a large recreation room, exercise space & plenty of storage! The back yard is an entertainer's delight with a screened-in porch, large maintenance-free deck, hot tub, and above ground pool and backs to green space, park/playground at Walkers Grove Elementary! New furnace/AC 2021, New tankless water heater 2021, new carpet in main & 2nd floor 2021. Blown-in insulation 2021. Close to everything- Dining, shopping, and minutes to Downtown Plainfield!
Last Agent to Sell the Property
Legacy Realty Latta Young License #471002807 Listed on: 01/06/2022
Home Details
Home Type
- Single Family
Est. Annual Taxes
- $7,882
Year Built
- Built in 1995
Lot Details
- Lot Dimensions are 81x125
- Fenced Yard
- Paved or Partially Paved Lot
HOA Fees
- $13 Monthly HOA Fees
Parking
- 3 Car Attached Garage
- Garage Transmitter
- Garage Door Opener
- Driveway
- Parking Included in Price
Home Design
- Asphalt Roof
- Aluminum Siding
- Concrete Perimeter Foundation
Interior Spaces
- 2,386 Sq Ft Home
- 2-Story Property
- Ceiling Fan
- Wood Burning Fireplace
- Fireplace With Gas Starter
- Family Room with Fireplace
- Living Room
- Formal Dining Room
- Recreation Room
- Screened Porch
- Home Gym
- Wood Flooring
- Carbon Monoxide Detectors
Kitchen
- Range
- Microwave
- Dishwasher
Bedrooms and Bathrooms
- 4 Bedrooms
- 4 Potential Bedrooms
- Walk-In Closet
- Dual Sinks
- Whirlpool Bathtub
- Separate Shower
Laundry
- Laundry Room
- Laundry on main level
- Dryer
Finished Basement
- Basement Fills Entire Space Under The House
- Sump Pump
Pool
- Spa
- Above Ground Pool
Outdoor Features
- Deck
- Shed
Location
- Property is near a park
Schools
- Walkers Grove Elementary School
- Ira Jones Middle School
- Plainfield North High School
Utilities
- Forced Air Heating and Cooling System
- Humidifier
- Heating System Uses Natural Gas
- Lake Michigan Water
Community Details
- Association fees include insurance
- Association Phone (815) 886-0953
- Walkers Grove Subdivision, Regency Floorplan
- Property managed by Associa
Listing and Financial Details
- Homeowner Tax Exemptions
Ownership History
Purchase Details
Home Financials for this Owner
Home Financials are based on the most recent Mortgage that was taken out on this home.Purchase Details
Home Financials for this Owner
Home Financials are based on the most recent Mortgage that was taken out on this home.Purchase Details
Home Financials for this Owner
Home Financials are based on the most recent Mortgage that was taken out on this home.Purchase Details
Home Financials for this Owner
Home Financials are based on the most recent Mortgage that was taken out on this home.Purchase Details
Home Financials for this Owner
Home Financials are based on the most recent Mortgage that was taken out on this home.Similar Homes in Plainfield, IL
Home Values in the Area
Average Home Value in this Area
Purchase History
| Date | Type | Sale Price | Title Company |
|---|---|---|---|
| Warranty Deed | $463,000 | First American Title | |
| Warranty Deed | $430,000 | Stewart Title | |
| Warranty Deed | $244,900 | Fidelity National Title Ins | |
| Warranty Deed | $276,500 | First American | |
| Warranty Deed | $190,000 | Chicago Title Insurance Co |
Mortgage History
| Date | Status | Loan Amount | Loan Type |
|---|---|---|---|
| Open | $400,437 | FHA | |
| Previous Owner | $387,000 | New Conventional | |
| Previous Owner | $205,000 | New Conventional | |
| Previous Owner | $220,695 | FHA | |
| Previous Owner | $213,500 | Future Advance Clause Open End Mortgage | |
| Previous Owner | $201,500 | New Conventional | |
| Previous Owner | $225,000 | Fannie Mae Freddie Mac | |
| Previous Owner | $279,130 | Purchase Money Mortgage | |
| Previous Owner | $203,950 | Unknown | |
| Previous Owner | $184,000 | Unknown | |
| Previous Owner | $30,000 | Unknown | |
| Previous Owner | $23,500 | Stand Alone Second | |
| Previous Owner | $180,400 | No Value Available |
Property History
| Date | Event | Price | Change | Sq Ft Price |
|---|---|---|---|---|
| 02/11/2025 02/11/25 | Sold | $463,000 | -0.4% | $194 / Sq Ft |
| 12/27/2024 12/27/24 | Pending | -- | -- | -- |
| 11/20/2024 11/20/24 | Price Changed | $465,000 | -1.6% | $195 / Sq Ft |
| 11/13/2024 11/13/24 | Price Changed | $472,500 | -0.5% | $198 / Sq Ft |
| 10/24/2024 10/24/24 | For Sale | $475,000 | +10.5% | $199 / Sq Ft |
| 03/07/2022 03/07/22 | Sold | $430,000 | +4.9% | $180 / Sq Ft |
| 01/10/2022 01/10/22 | Pending | -- | -- | -- |
| 01/06/2022 01/06/22 | For Sale | $410,000 | +67.4% | $172 / Sq Ft |
| 01/11/2016 01/11/16 | Sold | $244,900 | 0.0% | $103 / Sq Ft |
| 12/31/2015 12/31/15 | Off Market | $244,900 | -- | -- |
| 11/17/2015 11/17/15 | Pending | -- | -- | -- |
| 10/17/2015 10/17/15 | Price Changed | $253,000 | -1.1% | $106 / Sq Ft |
| 09/20/2015 09/20/15 | Price Changed | $255,900 | -0.8% | $107 / Sq Ft |
| 09/07/2015 09/07/15 | Price Changed | $257,900 | -0.4% | $108 / Sq Ft |
| 07/10/2015 07/10/15 | For Sale | $259,000 | -- | $109 / Sq Ft |
Tax History Compared to Growth
Tax History
| Year | Tax Paid | Tax Assessment Tax Assessment Total Assessment is a certain percentage of the fair market value that is determined by local assessors to be the total taxable value of land and additions on the property. | Land | Improvement |
|---|---|---|---|---|
| 2023 | $9,875 | $126,935 | $32,730 | $94,205 |
| 2022 | $8,195 | $108,254 | $30,962 | $77,292 |
| 2021 | $7,889 | $103,099 | $29,488 | $73,611 |
| 2020 | $7,882 | $101,466 | $29,021 | $72,445 |
| 2019 | $7,761 | $103,308 | $28,203 | $75,105 |
| 2018 | $7,680 | $95,811 | $27,581 | $68,230 |
| 2017 | $7,639 | $93,338 | $26,869 | $66,469 |
| 2016 | $7,655 | $91,329 | $26,291 | $65,038 |
| 2015 | $7,325 | $87,817 | $25,280 | $62,537 |
| 2014 | $7,325 | $83,503 | $25,280 | $58,223 |
| 2013 | $7,325 | $83,503 | $25,280 | $58,223 |
Agents Affiliated with this Home
-
Glenn Sharp

Seller's Agent in 2025
Glenn Sharp
Legacy Realty Latta Young
(708) 912-0937
1 in this area
289 Total Sales
-
Michael Jakubiec
M
Buyer's Agent in 2025
Michael Jakubiec
Baird Warner
(630) 778-1855
1 in this area
2 Total Sales
-
Sara Latta-Young

Seller's Agent in 2022
Sara Latta-Young
Legacy Realty Latta Young
(815) 685-5090
7 in this area
220 Total Sales
-
McKenna Young

Seller Co-Listing Agent in 2022
McKenna Young
Legacy Realty Latta Young
(815) 685-5147
4 in this area
101 Total Sales
-
Vickie McClusky

Buyer's Agent in 2022
Vickie McClusky
Keller Williams Preferred Rlty
(708) 602-1112
1 in this area
308 Total Sales
-
Melanie McClusky

Buyer Co-Listing Agent in 2022
Melanie McClusky
Keller Williams Preferred Rlty
(815) 325-5536
1 in this area
268 Total Sales
Map
Source: Midwest Real Estate Data (MRED)
MLS Number: 11299161
APN: 01-32-410-005
- 13218 Millbank Dr
- 13119 Millbank Dr
- 24850 Michele Dr
- 12962 S Sydney Cir
- 25160 Round Barn Rd
- 12854 S Sydney Cir
- 13636 Savanna Dr
- 12938 S Sydney Cir
- 12942 S Beckham Dr
- 12938 S Beckham Dr
- 25300 Blakely Dr Unit 9A
- 13702 Marigold Rd
- 12820 Tipperary Ln
- 12850 S Harry Cir
- 24708 W Owen Ct
- 12901 S Twin Pines Ln
- 13214 Sunderlin Rd
- 25056 Madison St
- 12909 S Twin Pines Ln
- 12939 S Twin Pines Ln
