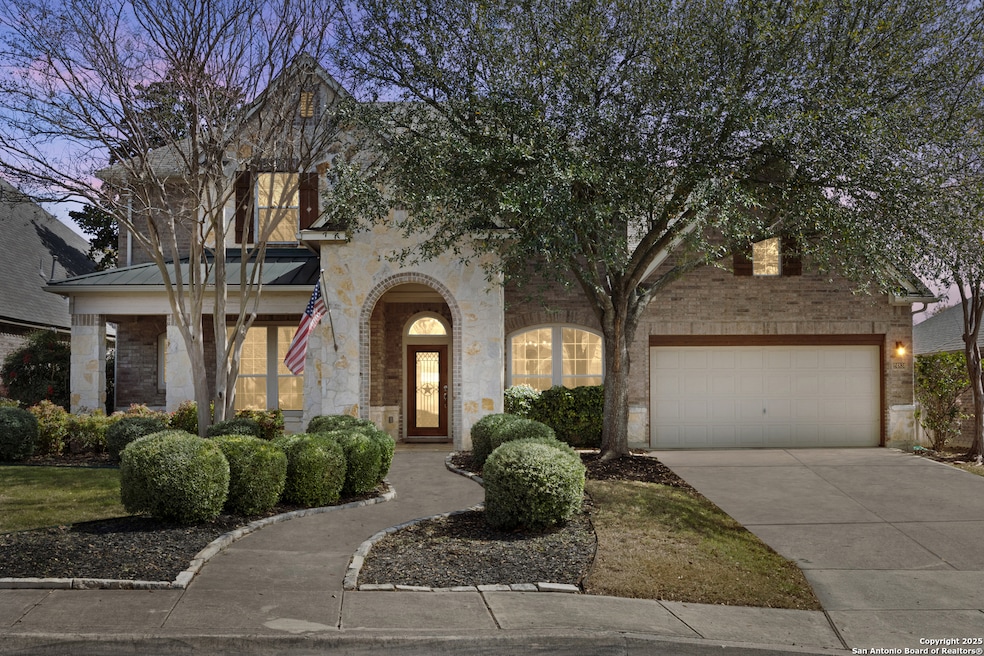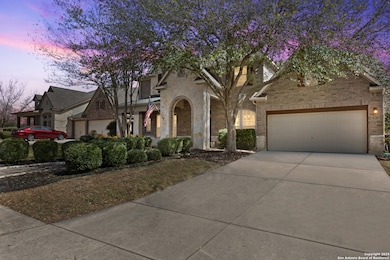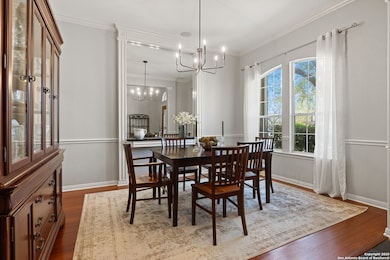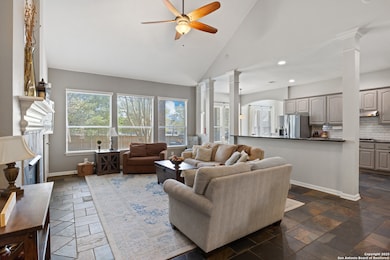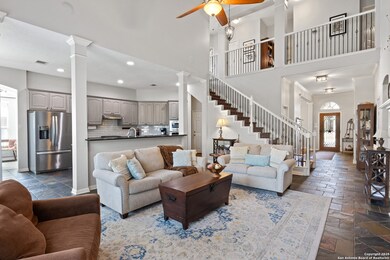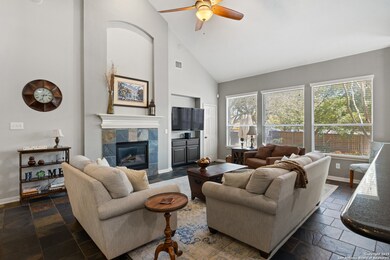24834 Cloudy Creek San Antonio, TX 78255
Northwest Side NeighborhoodHighlights
- Mature Trees
- Covered patio or porch
- Eat-In Kitchen
- Aue Elementary School Rated A-
- 2 Car Attached Garage
- Walk-In Closet
About This Home
Nestled in the highly desirable The Bluffs at Two Creeks community, this stunning home offers a perfect balance of sophistication, comfort, and convenience. From the moment you arrive, you'll be captivated by its beautiful curb appeal, lush landscaping, and inviting entryway. Step inside to an open-concept design filled with natural light from energy-efficient windows, highlighting the soaring ceilings, elegant hardwood floors, and stylish tile flooring in the main living areas. The heart of the home is the gourmet kitchen, a chef's dream featuring granite countertops, stainless steel appliances, custom cabinetry, and a sleek tile backsplash. The spacious primary suite serves as a serene retreat, complete with a spa-like en-suite bath, dual vanities, a soaking tub, a separate walk-in shower, and a generous walk-in closet. Upstairs, a versatile loft and a dedicated media room provide endless possibilities for entertainment, relaxation, or a play area. Thoughtfully designed with practicality in mind, this home includes two attic doorways with ample storage, ceiling fans in all living areas and bedrooms, and a charming bay window in the kitchen/dining area that creates the perfect spot for enjoying your morning coffee. The beautifully landscaped backyard features a covered patio, ideal for outdoor dining and gatherings, while gutters ensure easy maintenance year-round. The oversized garage is complete with built-in shelving, which will remain with the property, offering ample storage and organization options. Ideally located just across the street from the elementary school and within walking distance of community amenities, including a sparkling pool and park, this home truly offers the best of both luxury and lifestyle. Don't miss out on this exceptional opportunity-schedule your showing today!
Home Details
Home Type
- Single Family
Est. Annual Taxes
- $10,297
Year Built
- Built in 2005
Lot Details
- 8,973 Sq Ft Lot
- Fenced
- Sprinkler System
- Mature Trees
Parking
- 2 Car Attached Garage
Home Design
- Brick Exterior Construction
- Slab Foundation
- Composition Roof
- Masonry
Interior Spaces
- 3,786 Sq Ft Home
- 2-Story Property
- Ceiling Fan
- Chandelier
- Fireplace With Glass Doors
- Gas Fireplace
- Window Treatments
- Living Room with Fireplace
- 12 Inch+ Attic Insulation
Kitchen
- Eat-In Kitchen
- Built-In Oven
- Cooktop
- Microwave
- Dishwasher
Flooring
- Carpet
- Ceramic Tile
Bedrooms and Bathrooms
- 5 Bedrooms
- Walk-In Closet
Laundry
- Laundry on main level
- Washer Hookup
Accessible Home Design
- Doors are 32 inches wide or more
- Entry Slope Less Than 1 Foot
Outdoor Features
- Covered patio or porch
- Outdoor Storage
- Rain Gutters
Schools
- Rawlinson Middle School
- Clark High School
Utilities
- Central Heating and Cooling System
- Multiple Heating Units
- Programmable Thermostat
Community Details
- Two Creeks Subdivision
Listing and Financial Details
- Assessor Parcel Number 047123280030
- Seller Concessions Not Offered
Map
Source: San Antonio Board of REALTORS®
MLS Number: 1881148
APN: 04712-328-0030
- 24831 Cloudy Creek
- 24906 Cloudy Creek
- 24718 Cloudy Creek
- 24915 White Creek
- 24714 Cloudy Creek
- 24710 Cloudy Creek
- 25018 Kiowa Creek
- 8219 Wayside Creek
- 25002 Shuman Creek
- 8206 Wayside Creek
- 24619 Drew Gap
- 25034 Seal Cove
- 24323 Flint Creek
- 8503 Silent Creek
- 24406 Treaty Creek
- 25107 Royal Land
- 8114 Waterman Beach
- 8347 Piney Wood Run
- 8507 Vineyard Mist
- 8506 Driftwood Hill
- 25010 Buttermilk Ln
- 25006 Elwell Point
- 24607 Buck Creek
- 25007 Shuman Creek
- 25111 Royal Land
- 8415 Grapevine Pass
- 8347 Piney Wood Run
- 8307 Bordeaux Bay
- 24506 Wine Rose Path
- 8015 Cooper Mill
- 8103 Jalane Park
- 8014 Jalane Park
- 24510 Daisy Run
- 24210 Brazos Moon
- 24307 Alamosa Falls
- 8018 Jalane Oaks
- 25500 Two Creeks
- 8023 Midway Depot
- 7831 Dunhill Coach
- 8159 Two Winds
