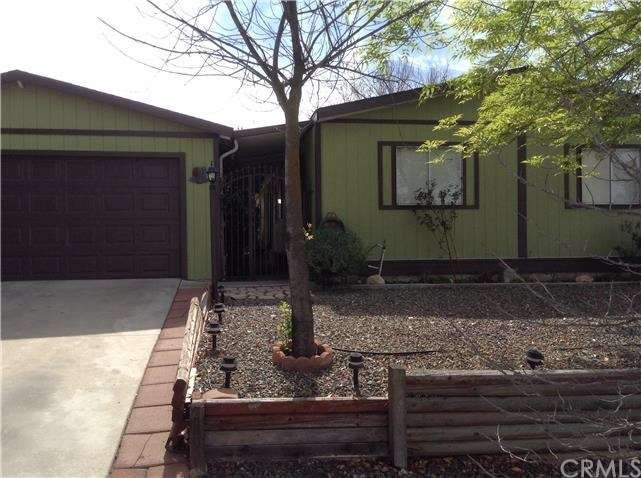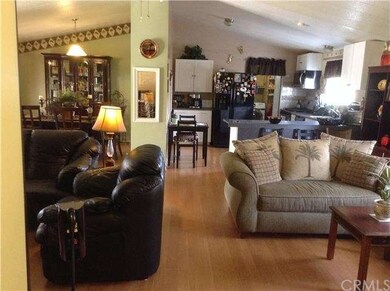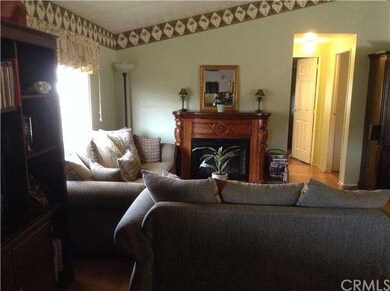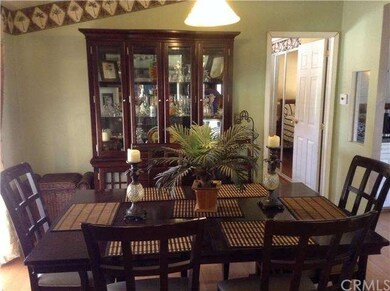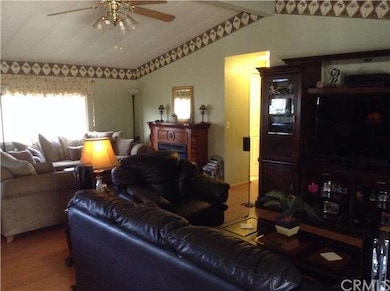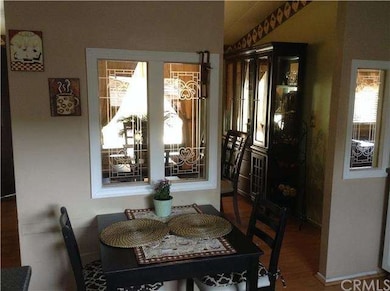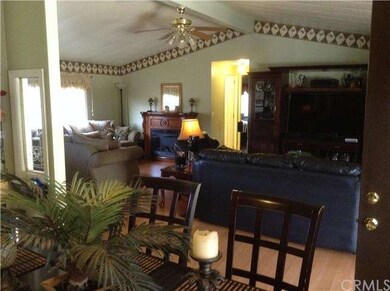
24835 Split Rail Rd Wildomar, CA 92595
Highlights
- Private Pool
- Cathedral Ceiling
- Outdoor Cooking Area
- View of Hills
- Private Yard
- Covered patio or porch
About This Home
As of October 2022Fantastic location in Wildomar's "The Farm" Community. This lovely home features Three bedrooms, Two baths, Upgrades galore and a great room concept floor plan. The view is spectacular! Large entertainers backyard features Covered patio, Mature trees, Plenty of space for a garden and did I mention the view? Green rolling hills, Hiking trails, Beautiful sunsets. There's a two car garage and good size driveway. Great curb appeal. The Farm community features Swimming pools, Club House, Tennis, Sport courts, Biking trails, Playground, Outdoor cooking area and Common RV Parking.The low taxes and low association fee make this home one of the most desirable places to live in Wildomar.
Last Agent to Sell the Property
Beverly Dove, Broker License #01309070 Listed on: 02/20/2015
Last Buyer's Agent
Carolyn Johanson
Remax Real Pros License #01948538
Property Details
Home Type
- Mobile/Manufactured
Year Built
- Built in 1983
Lot Details
- 7,405 Sq Ft Lot
- No Common Walls
- Private Yard
HOA Fees
- $67 Monthly HOA Fees
Parking
- 2 Car Garage
- Parking Available
Property Views
- Hills
- Meadow
Home Design
- Manufactured Home With Land
- Planned Development
Interior Spaces
- 1,440 Sq Ft Home
- 1-Story Property
- Cathedral Ceiling
- Fireplace
- Dining Room
Flooring
- Carpet
- Laminate
Bedrooms and Bathrooms
- 3 Bedrooms
Home Security
- Carbon Monoxide Detectors
- Fire and Smoke Detector
Pool
- Private Pool
- Spa
Outdoor Features
- Covered patio or porch
- Exterior Lighting
Utilities
- Forced Air Heating and Cooling System
- Cable TV Available
Listing and Financial Details
- Tax Lot 218
- Tax Tract Number 15046
- Assessor Parcel Number 362421041
Community Details
Overview
- 1,100 Units
- The Farm Association
- Skyline
Amenities
- Outdoor Cooking Area
- Picnic Area
Recreation
- Community Playground
- Community Pool
- Community Spa
Similar Homes in Wildomar, CA
Home Values in the Area
Average Home Value in this Area
Property History
| Date | Event | Price | Change | Sq Ft Price |
|---|---|---|---|---|
| 10/07/2022 10/07/22 | Sold | $449,000 | 0.0% | $312 / Sq Ft |
| 09/12/2022 09/12/22 | Price Changed | $449,000 | +4.7% | $312 / Sq Ft |
| 08/30/2022 08/30/22 | For Sale | $429,000 | +45.4% | $298 / Sq Ft |
| 08/03/2020 08/03/20 | Sold | $295,000 | -1.7% | $205 / Sq Ft |
| 06/20/2020 06/20/20 | Pending | -- | -- | -- |
| 06/12/2020 06/12/20 | For Sale | $300,000 | 0.0% | $208 / Sq Ft |
| 04/03/2020 04/03/20 | Pending | -- | -- | -- |
| 03/31/2020 03/31/20 | Price Changed | $300,000 | -1.6% | $208 / Sq Ft |
| 03/23/2020 03/23/20 | Price Changed | $305,000 | -1.6% | $212 / Sq Ft |
| 03/16/2020 03/16/20 | For Sale | $310,000 | +19.2% | $215 / Sq Ft |
| 04/04/2017 04/04/17 | Sold | $260,000 | 0.0% | $181 / Sq Ft |
| 02/17/2017 02/17/17 | Pending | -- | -- | -- |
| 12/26/2016 12/26/16 | Price Changed | $260,000 | -3.7% | $181 / Sq Ft |
| 11/18/2016 11/18/16 | For Sale | $270,000 | +28.6% | $188 / Sq Ft |
| 04/06/2015 04/06/15 | Sold | $210,000 | -2.3% | $146 / Sq Ft |
| 02/26/2015 02/26/15 | Pending | -- | -- | -- |
| 02/20/2015 02/20/15 | For Sale | $215,000 | -- | $149 / Sq Ft |
Tax History Compared to Growth
Agents Affiliated with this Home
-
Rhonda James

Seller's Agent in 2022
Rhonda James
Bankers Investment Group Inc.
(949) 842-6395
3 in this area
36 Total Sales
-

Buyer's Agent in 2022
James Pitts
Signature Real Estate Group
(858) 243-3031
-
BRITTANI SKOGLUND
B
Seller's Agent in 2020
BRITTANI SKOGLUND
LEGACY REALTY INC.
(951) 523-7653
1 in this area
3 Total Sales
-
Christina Banaga

Seller's Agent in 2017
Christina Banaga
KW Spectrum Properties
(619) 301-5555
1 in this area
19 Total Sales
-
Michelle Gausepohl

Buyer's Agent in 2017
Michelle Gausepohl
LPT Realty, Inc
(951) 878-5727
57 Total Sales
-
Beverly Dove
B
Seller's Agent in 2015
Beverly Dove
Beverly Dove, Broker
(800) 225-5947
2 in this area
12 Total Sales
Map
Source: California Regional Multiple Listing Service (CRMLS)
MLS Number: OC15036312
- 24836 Split Rail Rd
- 34835 The Farm Rd
- 34264 Harrow Hill Rd
- 34252 Harrow Hill Rd
- 33991 Green Bean Ln
- 33908 Applecart Ct
- 33828 Plowshare Rd
- 33853 Plowshare Rd
- 33805 Windmill Rd
- 33748 Windmill Rd
- 24853 Rainbarrel Rd
- 33680 Harvest Way E
- 35392 Meadow Park Cir
- 24800 Cornstalk Rd
- 24472 Cornstalk Rd
- 25195 Arcadia Ln
- 24301 Oak Circle Dr
- 33441 Furrow Ct
- 33418 Furrow Ct
- 35358 Perla Place
