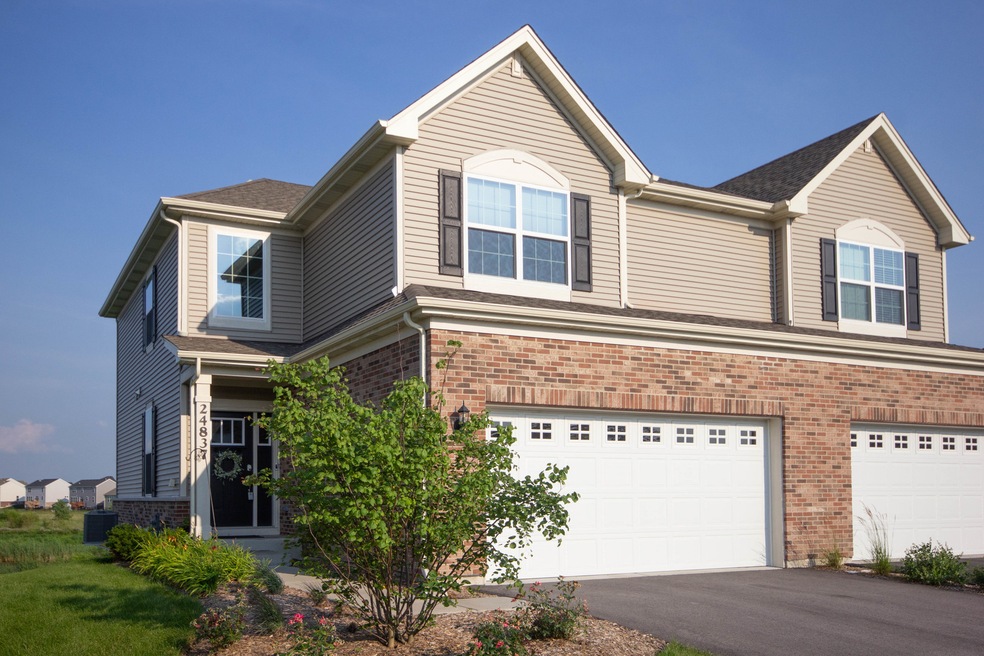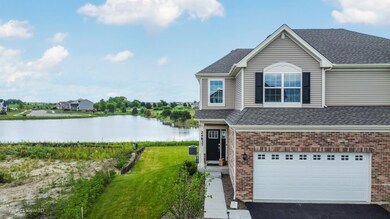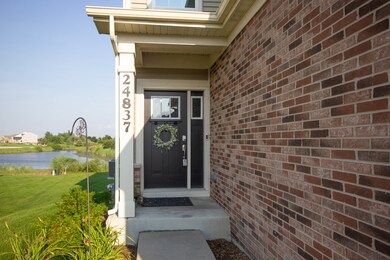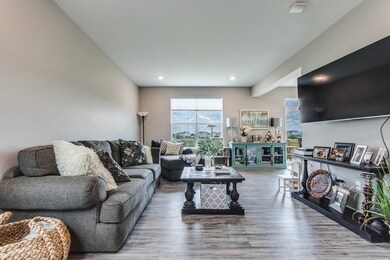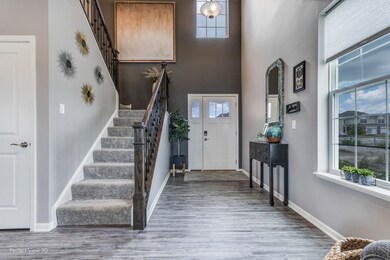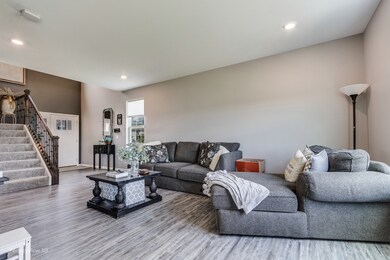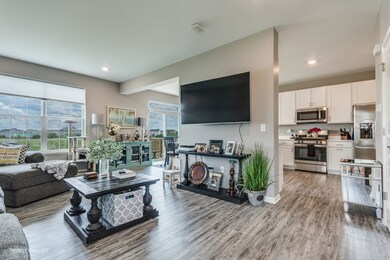
24837 Mccormick Way Manhattan, IL 60442
Estimated Value: $306,000
Highlights
- Waterfront
- Open Floorplan
- Pond
- Anna McDonald Elementary School Rated 9+
- Deck
- 2 Car Attached Garage
About This Home
As of September 2021This better than new Courtney II model is only 1.5 years old and sits on a premium lot. Why wait to build? All the little things are already done for you. Professionally painted in neutral gray color, water softener is installed, sleek silver pulls are already installed on white kitchen cabinets, W/D stay, blinds are on windows, lot is fully landscaped, and sod is established. Just move in and add your personal touch. Walking in the front door, you are welcomed by an open and bright floor plan and great views of the pond. The large family room/great room opens to the dining area and kitchen. Kitchen is nicely equipped with stainless steel appliances, white cabinetry, quartz counter tops and LED can lights on a dimmer. Enjoy the beauty of the sunrise while sipping coffee on your deck. Stepping back inside just past the kitchen you'll find a powder room on the first floor with energy efficient sensor lighting. The laundry room is conveniently located on the second floor between the primary suite and the secondary bedrooms. The primary suite is large with 2 walk in closets and elegant private bathroom with a large shower with a seat. Down the hall is a shared bath and two more ample bedrooms. The walk out basement has a ton of potential for finishing and creating even more living or entertaining space. The yard is one of the biggest in the neighborhood, plenty of room for playing. This home is Wi-Fi certified boasting; smart thermostat with remote access, Ring doorbell, Schlage smart lock keypad on front door and the ability to have everything run through your Amazon echo. Do not let this one get away. Schedule your showing today!
Last Agent to Sell the Property
Kate Flanagan
Goggin Real Estate LLC License #475163630 Listed on: 07/08/2021
Townhouse Details
Home Type
- Townhome
Est. Annual Taxes
- $5,151
Year Built
- Built in 2019
Lot Details
- Lot Dimensions are 34 x 148.4 x 62.7
- Waterfront
HOA Fees
Parking
- 2 Car Attached Garage
- Garage Door Opener
- Driveway
- Parking Included in Price
Home Design
- Half Duplex
- Asphalt Roof
- Concrete Perimeter Foundation
Interior Spaces
- 1,701 Sq Ft Home
- 2-Story Property
- Open Floorplan
- Ceiling Fan
- Combination Kitchen and Dining Room
- Water Views
Kitchen
- Range
- Microwave
- Dishwasher
Bedrooms and Bathrooms
- 3 Bedrooms
- 3 Potential Bedrooms
- Walk-In Closet
- Dual Sinks
Laundry
- Laundry on upper level
- Dryer
- Washer
Unfinished Basement
- Walk-Out Basement
- Basement Fills Entire Space Under The House
- Exterior Basement Entry
- Sump Pump
Home Security
Outdoor Features
- Pond
- Deck
- Patio
Utilities
- Forced Air Heating and Cooling System
- Heating System Uses Natural Gas
Community Details
Overview
- Association fees include insurance, lawn care, snow removal
- 2 Units
- Stonegate Association, Phone Number (815) 836-0400
- Stonegate Subdivision, Courtney Ii Floorplan
- Property managed by Pathway Property Management
Pet Policy
- Dogs and Cats Allowed
Security
- Carbon Monoxide Detectors
Ownership History
Purchase Details
Home Financials for this Owner
Home Financials are based on the most recent Mortgage that was taken out on this home.Purchase Details
Home Financials for this Owner
Home Financials are based on the most recent Mortgage that was taken out on this home.Purchase Details
Home Financials for this Owner
Home Financials are based on the most recent Mortgage that was taken out on this home.Similar Homes in Manhattan, IL
Home Values in the Area
Average Home Value in this Area
Purchase History
| Date | Buyer | Sale Price | Title Company |
|---|---|---|---|
| Stone Rontrez S | $270,000 | Fidelity National Title | |
| Stanislawski Stephen A | $251,761 | Calatlantic Title | |
| Wilson Kristen | $230,000 | Calatlantic Title |
Mortgage History
| Date | Status | Borrower | Loan Amount |
|---|---|---|---|
| Open | Stanislawski Stephen A | $168,000 | |
| Open | Stone Rontrez S | $265,109 | |
| Previous Owner | Wilson Kristen | $117,545 | |
| Previous Owner | Stanislawski Stephen A | $201,409 |
Property History
| Date | Event | Price | Change | Sq Ft Price |
|---|---|---|---|---|
| 09/03/2021 09/03/21 | Sold | $270,000 | 0.0% | $159 / Sq Ft |
| 07/19/2021 07/19/21 | Pending | -- | -- | -- |
| 07/08/2021 07/08/21 | For Sale | $269,900 | +17.3% | $159 / Sq Ft |
| 12/27/2019 12/27/19 | Sold | $230,000 | -3.9% | $135 / Sq Ft |
| 11/09/2019 11/09/19 | Pending | -- | -- | -- |
| 09/13/2019 09/13/19 | For Sale | $239,445 | -- | $141 / Sq Ft |
Tax History Compared to Growth
Tax History
| Year | Tax Paid | Tax Assessment Tax Assessment Total Assessment is a certain percentage of the fair market value that is determined by local assessors to be the total taxable value of land and additions on the property. | Land | Improvement |
|---|---|---|---|---|
| 2020 | $20,497 | $160,000 | $20,000 | $140,000 |
| 2019 | $5,151 | $12,000 | $12,000 | $0 |
| 2018 | $210 | $2,050 | $2,050 | $0 |
| 2017 | $211 | $9,000 | $9,000 | $0 |
| 2016 | $7,156 | $1 | $1 | $0 |
| 2015 | $14,255 | $1 | $1 | $0 |
| 2014 | $14,255 | $50 | $50 | $0 |
| 2013 | $14,255 | $50 | $50 | $0 |
Agents Affiliated with this Home
-

Seller's Agent in 2021
Kate Flanagan
Goggin Real Estate LLC
(815) 592-5449
-
Laurice Harmon

Buyer's Agent in 2021
Laurice Harmon
Coldwell Banker Realty
(773) 317-8923
13 Total Sales
-

Seller's Agent in 2019
S Lee Hansen
Coldwell Banker Real Estate Group
Map
Source: Midwest Real Estate Data (MRED)
MLS Number: 11148648
APN: 12-16-101-026
- 15123 Quincy Cir
- 15135 W Quincy Cir
- 15128 W Quincy Cir
- 14861 W Quincy Way
- 15051 W Quincy Way
- Vacant Smith Rd
- 24952 Clare Cir
- 15492 Ridgefield Dr
- 14415 Butternut Ridge Dr
- 25452 Colligan St
- 275 Prairie Ave
- 265 E Prairie St
- 115 Julianne Ct
- 0000 Waterford Ln
- 14340 W Margaret St
- 24244 S Legoria
- 24515 Echo Ln Unit 1
- 24232 S Legoria
- 335 Jan St
- 24214 S Legoria St
- 24824 Mccormick Way
- 24837 Mccormick Way
- 24850 Mccormick Way
- 24812 Mccormick Way
- 24813 Mccormick Way
- 24819 Mccormick Way
- 24849 Mccormick Way
- 24831 Mccormick Way
- 24830 Mccormick Way
- 24825 Mccormick Way
- 24818 Mccormick Way
- 24800 Mccormick Way
- 24807 Mccormick Way
- 24807 S Mccormick Way
- 24807 Mccormick Way Unit 24807
- 24806 S Mccormick Way
- 24855 S Mccormick Way
- 24801 Mccormick Way
- 24901 S Mccormick Way
- 24907 S Mccormick Way
