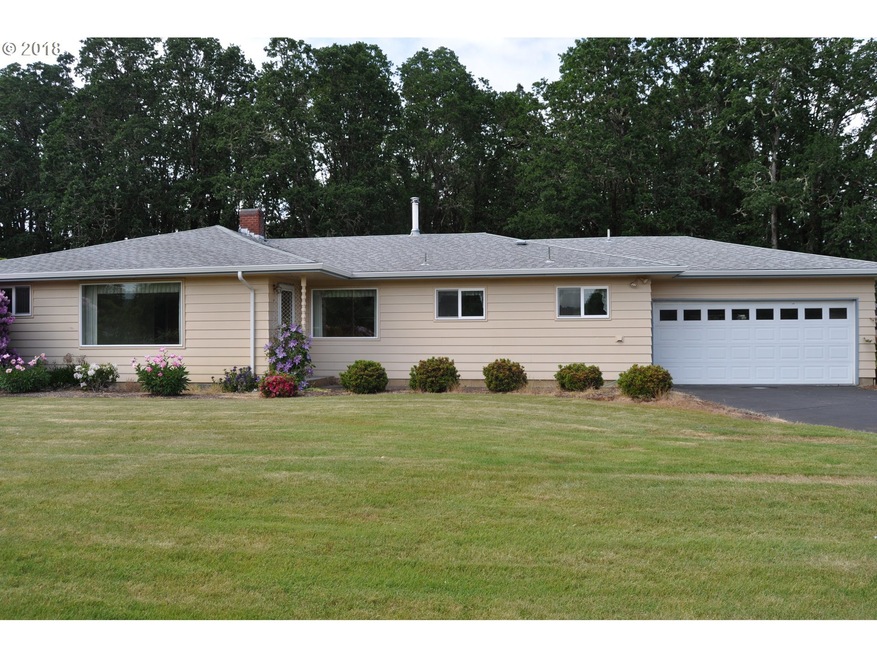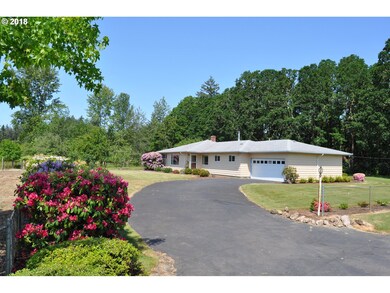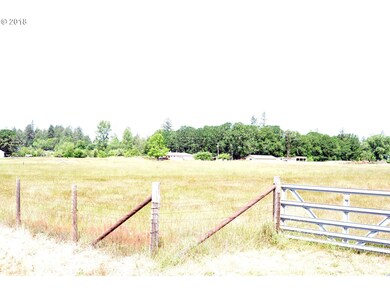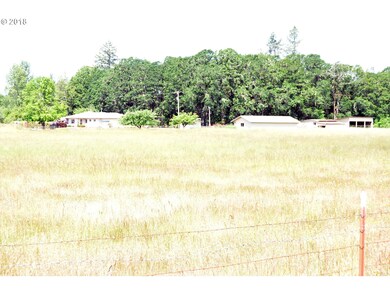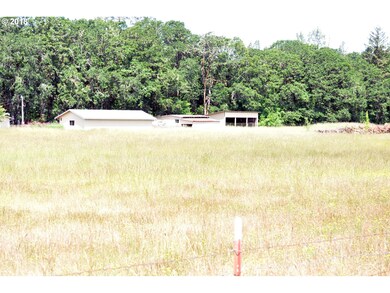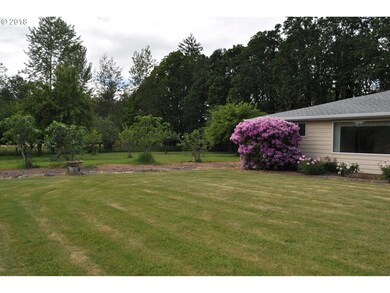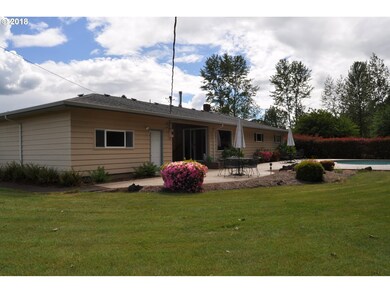
$599,000
- 2 Beds
- 2 Baths
- 1,478 Sq Ft
- 24456 Warthen Rd
- Elmira, OR
Experience the perfect blend of country living and convenience on this expansive 3.25-acre flat lot, just a quick 3-minute drive to schools and the local market. This STUNNING, custom built, single-level home, boasts 9-foot ceilings, stunning acacia wood floors, pecan accents on doors/kitchen beams/closets, custom blinds, floor to ceiling windows, heated bathroom floors and high-end finishes
Josh Cooley Keller Williams The Cooley Real Estate Group
