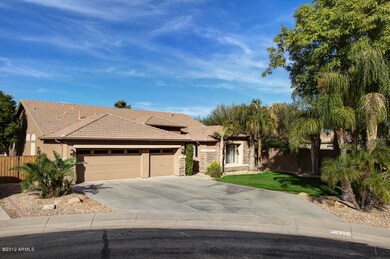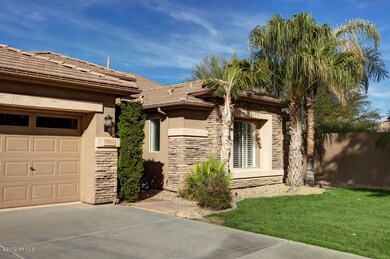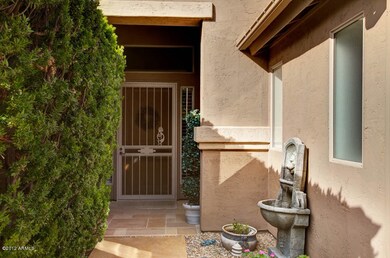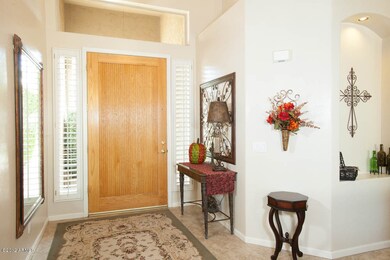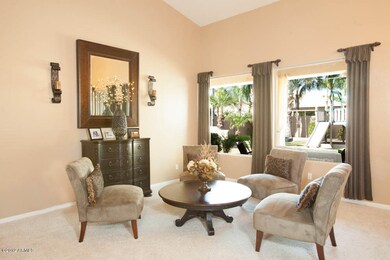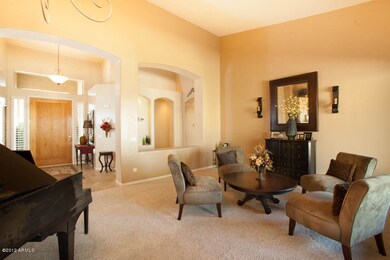
2484 E La Costa Place Chandler, AZ 85249
South Chandler NeighborhoodHighlights
- Play Pool
- Vaulted Ceiling
- Covered patio or porch
- Jane D. Hull Elementary School Rated A
- Outdoor Fireplace
- Cul-De-Sac
About This Home
As of April 2015Model perfect 4BR/3Bath on large cul de sac lot next to community trail/wash area. Extensive 18 inch diagonal floor tile. Split floor plan. Speakers in family room, patio, and MBR. Built-in entertainment center in family room w/ surround sound. Plantation shutters and wood blinds. Gorgeous silestone/quartz kitchen countertops. Stainless steel appliances. Tile counters and surrounds in master bath. Upgraded light fixtures and ceiling fans. Central vacuum. Wired for security system. French doors from fam rm to patio. MBR exit to patio. Security screen doors front and back. Sparkling pebbel tec play pool with waterfall. Built-in outdoor BBQ and beehive fireplace. Large grassy play area. Extended covered patio. Built-in garage cabinets. Garage service door. 2 foot garage extension. Very Clean!
Home Details
Home Type
- Single Family
Est. Annual Taxes
- $2,024
Year Built
- Built in 2000
Lot Details
- 0.26 Acre Lot
- Cul-De-Sac
- Block Wall Fence
- Front and Back Yard Sprinklers
- Sprinklers on Timer
- Grass Covered Lot
HOA Fees
- $34 Monthly HOA Fees
Parking
- 3 Car Garage
- 2 Open Parking Spaces
- Garage Door Opener
Home Design
- Wood Frame Construction
- Tile Roof
- Stucco
Interior Spaces
- 2,847 Sq Ft Home
- 1-Story Property
- Vaulted Ceiling
- Ceiling Fan
- Fireplace
- Solar Screens
Kitchen
- Eat-In Kitchen
- Breakfast Bar
- Built-In Microwave
- Kitchen Island
Flooring
- Carpet
- Tile
Bedrooms and Bathrooms
- 4 Bedrooms
- Primary Bathroom is a Full Bathroom
- 3 Bathrooms
- Dual Vanity Sinks in Primary Bathroom
- Bathtub With Separate Shower Stall
Pool
- Play Pool
- Fence Around Pool
Outdoor Features
- Covered patio or porch
- Outdoor Fireplace
- Built-In Barbecue
Schools
- Jane D. Hull Elementary School
- San Tan Elementary Middle School
- Basha High School
Utilities
- Refrigerated Cooling System
- Zoned Heating
- Heating System Uses Natural Gas
- High Speed Internet
- Cable TV Available
Listing and Financial Details
- Tax Lot 106
- Assessor Parcel Number 303-56-371
Community Details
Overview
- Association fees include ground maintenance
- Jomar Mgt Association, Phone Number (480) 892-5222
- Built by SHEA
- Cooper Commons Subdivision
Recreation
- Community Playground
- Bike Trail
Ownership History
Purchase Details
Home Financials for this Owner
Home Financials are based on the most recent Mortgage that was taken out on this home.Purchase Details
Home Financials for this Owner
Home Financials are based on the most recent Mortgage that was taken out on this home.Purchase Details
Home Financials for this Owner
Home Financials are based on the most recent Mortgage that was taken out on this home.Purchase Details
Home Financials for this Owner
Home Financials are based on the most recent Mortgage that was taken out on this home.Purchase Details
Purchase Details
Home Financials for this Owner
Home Financials are based on the most recent Mortgage that was taken out on this home.Purchase Details
Home Financials for this Owner
Home Financials are based on the most recent Mortgage that was taken out on this home.Purchase Details
Home Financials for this Owner
Home Financials are based on the most recent Mortgage that was taken out on this home.Map
Similar Homes in the area
Home Values in the Area
Average Home Value in this Area
Purchase History
| Date | Type | Sale Price | Title Company |
|---|---|---|---|
| Warranty Deed | $376,000 | American Title Svc Agency Ll | |
| Special Warranty Deed | $364,900 | Chicago Title | |
| Warranty Deed | -- | Chicago Title | |
| Interfamily Deed Transfer | -- | Chicago Title Agency Inc | |
| Interfamily Deed Transfer | -- | American Title | |
| Interfamily Deed Transfer | -- | -- | |
| Warranty Deed | $322,000 | Chicago Title Insurance Co | |
| Warranty Deed | $298,000 | Transnation Title Insurance | |
| Warranty Deed | $246,282 | First American Title |
Mortgage History
| Date | Status | Loan Amount | Loan Type |
|---|---|---|---|
| Open | $170,199 | New Conventional | |
| Open | $357,000 | New Conventional | |
| Previous Owner | $346,655 | New Conventional | |
| Previous Owner | $340,000 | Purchase Money Mortgage | |
| Previous Owner | $257,600 | New Conventional | |
| Previous Owner | $64,400 | Credit Line Revolving | |
| Previous Owner | $283,100 | No Value Available | |
| Previous Owner | $229,200 | New Conventional | |
| Closed | $50,000 | No Value Available |
Property History
| Date | Event | Price | Change | Sq Ft Price |
|---|---|---|---|---|
| 04/24/2015 04/24/15 | Sold | $376,000 | +0.3% | $132 / Sq Ft |
| 03/20/2015 03/20/15 | Pending | -- | -- | -- |
| 03/19/2015 03/19/15 | For Sale | $375,000 | +2.8% | $132 / Sq Ft |
| 01/04/2013 01/04/13 | Sold | $364,900 | 0.0% | $128 / Sq Ft |
| 11/20/2012 11/20/12 | Pending | -- | -- | -- |
| 10/31/2012 10/31/12 | For Sale | $364,900 | -- | $128 / Sq Ft |
Tax History
| Year | Tax Paid | Tax Assessment Tax Assessment Total Assessment is a certain percentage of the fair market value that is determined by local assessors to be the total taxable value of land and additions on the property. | Land | Improvement |
|---|---|---|---|---|
| 2025 | $2,825 | $36,085 | -- | -- |
| 2024 | $2,767 | $34,366 | -- | -- |
| 2023 | $2,767 | $52,220 | $10,440 | $41,780 |
| 2022 | $2,672 | $40,180 | $8,030 | $32,150 |
| 2021 | $2,789 | $37,300 | $7,460 | $29,840 |
| 2020 | $2,775 | $35,160 | $7,030 | $28,130 |
| 2019 | $2,671 | $32,860 | $6,570 | $26,290 |
| 2018 | $2,583 | $31,980 | $6,390 | $25,590 |
| 2017 | $2,411 | $29,860 | $5,970 | $23,890 |
| 2016 | $2,322 | $29,800 | $5,960 | $23,840 |
| 2015 | $2,246 | $29,100 | $5,820 | $23,280 |
Source: Arizona Regional Multiple Listing Service (ARMLS)
MLS Number: 4843558
APN: 303-56-371
- 6228 S Nash Way
- 2624 E La Costa Dr
- 6321 S Teresa Dr
- 2592 E Torrey Pines Ln
- 2635 E Riviera Dr
- 2551 E Buena Vista Place
- 6461 S Kimberlee Way
- 2442 E Winged Foot Dr
- 2811 E Riviera Place
- 6108 S Wilson Dr
- 2474 E Westchester Dr
- 6085 S Wilson Dr
- 2882 E Indian Wells Place
- 2893 E Cherry Hills Dr
- 2424 E Peach Tree Dr
- 2024 E Cherry Hills Place
- 2358 E Peach Tree Dr
- 6391 S Oakmont Dr
- 2678 E Firestone Dr
- 6887 S Teresa Dr

