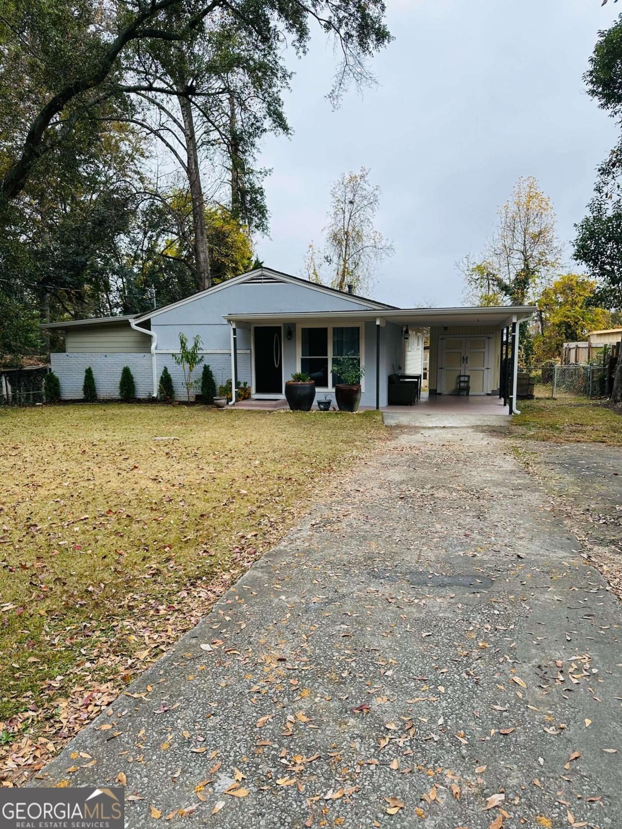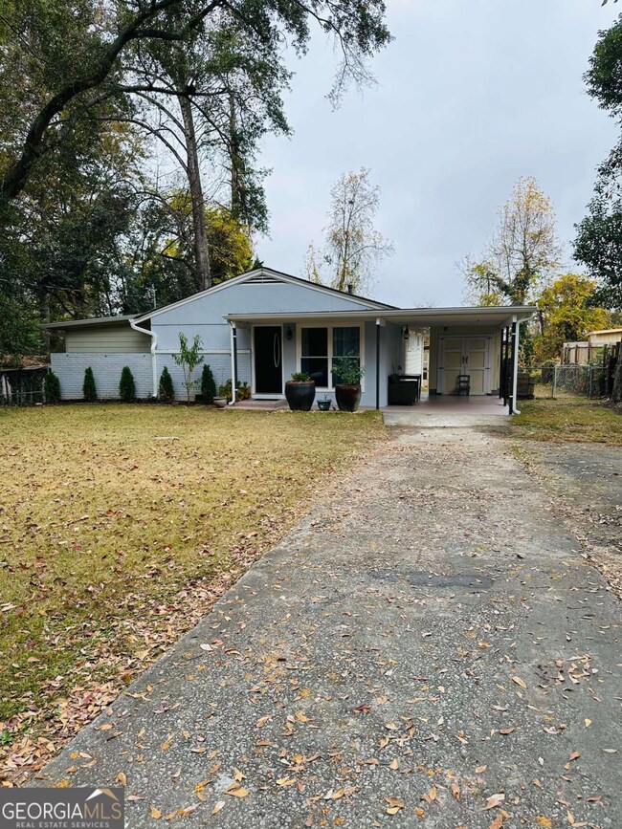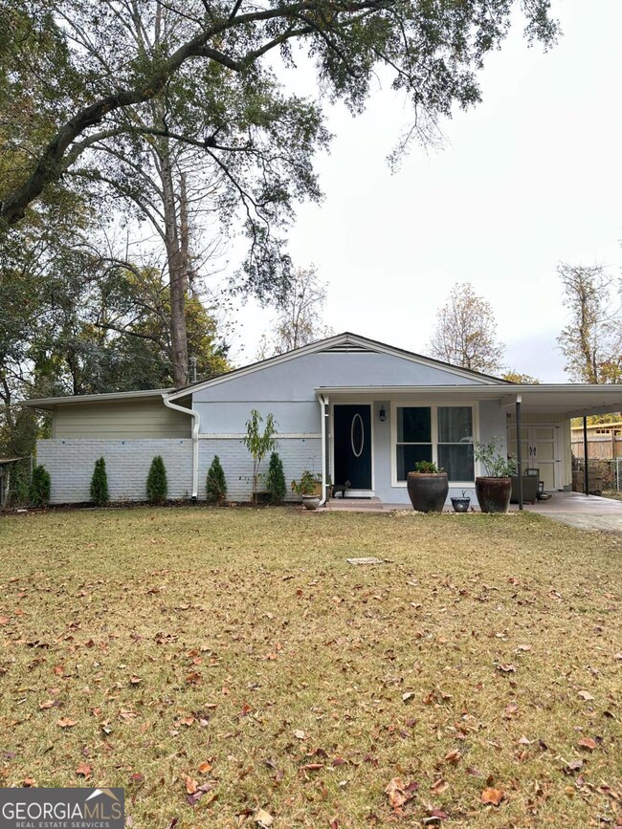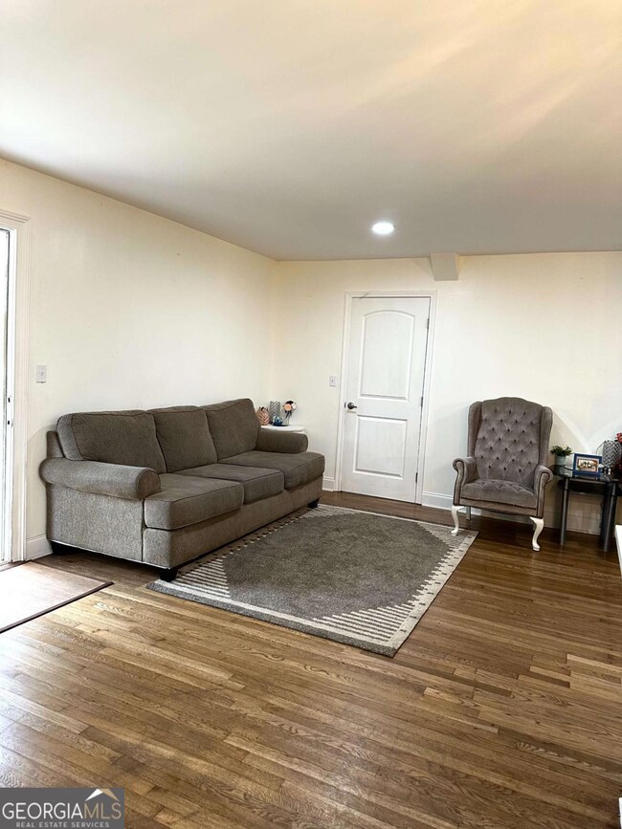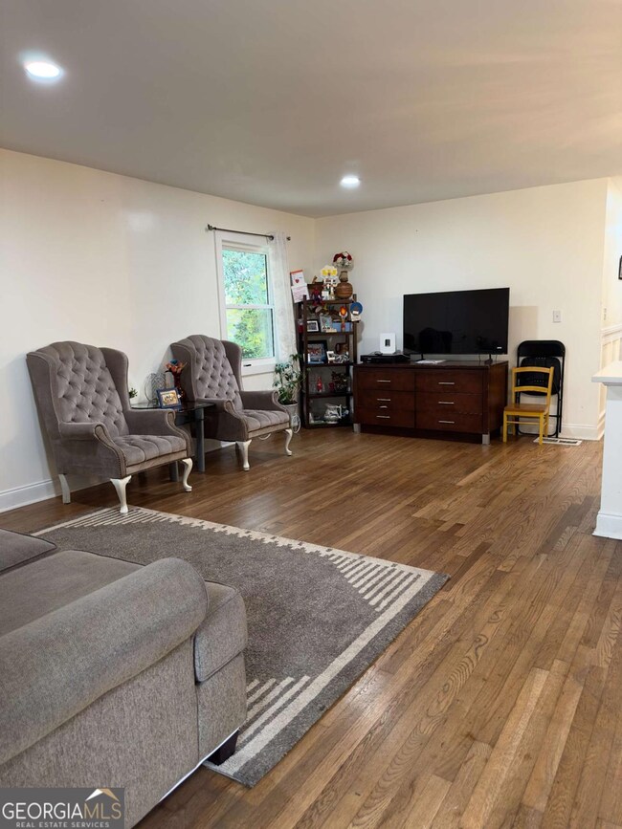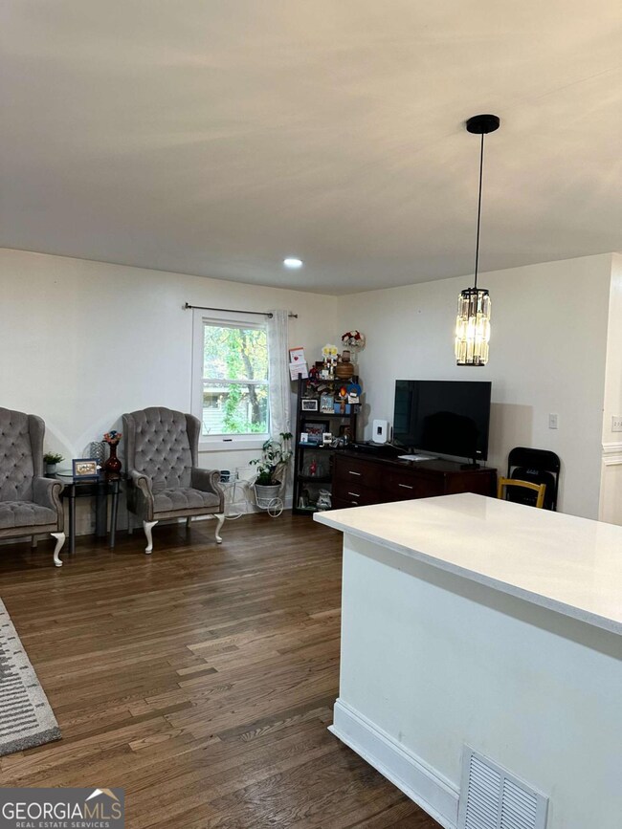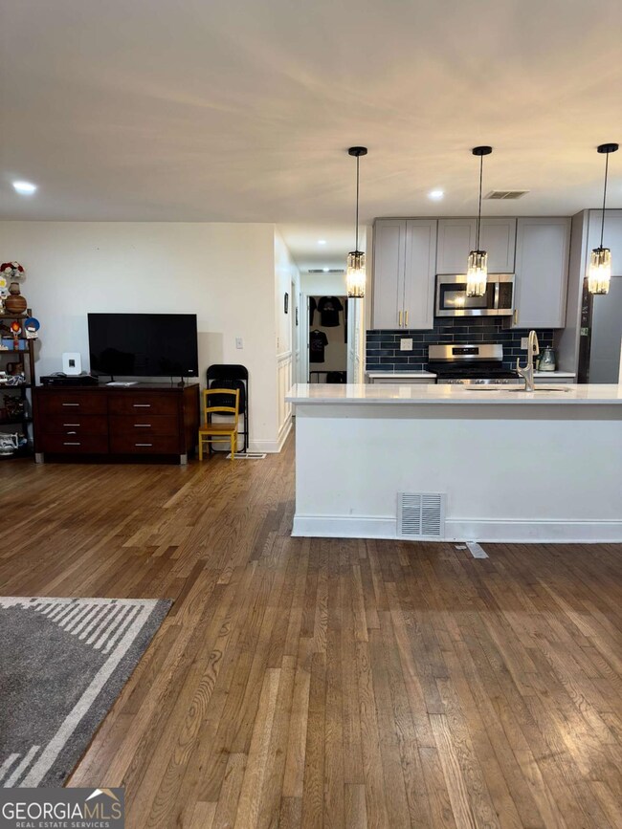2484 Ortega Way Atlanta, GA 30341
Estimated payment $3,127/month
Highlights
- Popular Property
- Wood Flooring
- No HOA
- Ranch Style House
- L-Shaped Dining Room
- Home Office
About This Home
Discover this beautifully renovated one-level ranch at 2484 Ortega Way, perfectly designed for effortless living. Here, modern upgrades meet everyday convenience, offering a seamless blend of comfort, style, and accessibility. This 4-bed/3-bath residence has been thoughtfully renovated from top to bottom: a modern, chef-friendly kitchen with sleek finishes, fully transformed bathrooms showcasing luxury tile and fixtures, and an open-concept layout created for today's lifestyle. Situated in one of the most accessible pockets of northeast Atlanta, you're just minutes from key commuter arteries (I-85, I-285, and Buford Hwy) and enjoy seamless access to public transportation-ideal for professionals, families on the move, or savvy investors. Hop on nearby MARTA routes or take advantage of the continued growth and revitalization happening throughout 30341. The home sits on a long, extended driveway offering generous parking for multiple vehicles-an uncommon benefit in this area. Outdoors, you'll also find two dedicated storage spaces, perfect for tools, equipment, hobbies, or seasonal items. With no HOA, you have the freedom to personalize, park, and enjoy your property your way. Inside, the home welcomes you with warm design lines, abundant natural light, and flexible spaces for every need-work-from-home, relaxation, or play. The four spacious bedrooms give everyone room to spread out, while the three stylish baths offer modern comfort and timeless appeal. With all renovations complete, you can move in and start living-no projects waiting. Don't miss this rare opportunity to own a turnkey, fully renovated gem offering single-level comfort in a prime 30341 location. Make your next move count. Schedule your showing today-your future starts here.
Home Details
Home Type
- Single Family
Est. Annual Taxes
- $5,847
Year Built
- Built in 1955
Lot Details
- 0.25 Acre Lot
- Back and Front Yard Fenced
- Level Lot
Home Design
- Ranch Style House
- Slab Foundation
- Composition Roof
- Wood Siding
Interior Spaces
- Entrance Foyer
- L-Shaped Dining Room
- Home Office
- Wood Flooring
- Fire and Smoke Detector
- Laundry in Hall
Kitchen
- Microwave
- Dishwasher
- Kitchen Island
Bedrooms and Bathrooms
- 4 Main Level Bedrooms
- 3 Full Bathrooms
Parking
- 1 Car Garage
- Carport
- Parking Storage or Cabinetry
Accessible Home Design
- Accessible Doors
- Accessible Entrance
Outdoor Features
- Patio
Schools
- Dresden Elementary School
- Sequoyah Middle School
- Cross Keys High School
Utilities
- Central Heating and Cooling System
- Phone Available
- Satellite Dish
- Cable TV Available
Community Details
- No Home Owners Association
- Beverly Hills Subdivision
Map
Home Values in the Area
Average Home Value in this Area
Tax History
| Year | Tax Paid | Tax Assessment Tax Assessment Total Assessment is a certain percentage of the fair market value that is determined by local assessors to be the total taxable value of land and additions on the property. | Land | Improvement |
|---|---|---|---|---|
| 2025 | $6,371 | $135,720 | $26,000 | $109,720 |
| 2024 | $5,847 | $129,480 | $26,000 | $103,480 |
| 2023 | $5,847 | $130,440 | $26,000 | $104,440 |
| 2022 | $4,555 | $98,840 | $26,000 | $72,840 |
| 2021 | $4,251 | $94,160 | $26,000 | $68,160 |
| 2020 | $3,984 | $86,360 | $26,000 | $60,360 |
| 2019 | $3,908 | $84,840 | $26,000 | $58,840 |
| 2018 | $1,426 | $64,960 | $18,880 | $46,080 |
| 2017 | $2,946 | $55,320 | $18,880 | $36,440 |
| 2016 | $2,831 | $59,320 | $18,880 | $40,440 |
| 2014 | $1,401 | $25,400 | $18,880 | $6,520 |
Property History
| Date | Event | Price | List to Sale | Price per Sq Ft |
|---|---|---|---|---|
| 11/21/2025 11/21/25 | For Sale | $499,900 | -- | $348 / Sq Ft |
Purchase History
| Date | Type | Sale Price | Title Company |
|---|---|---|---|
| Trustee Deed | $265,000 | -- | |
| Warranty Deed | -- | -- | |
| Warranty Deed | -- | -- | |
| Deed | $61,000 | -- | |
| Deed | $61,000 | -- | |
| Foreclosure Deed | $120,000 | -- | |
| Quit Claim Deed | -- | -- | |
| Deed | $167,000 | -- | |
| Deed | $107,500 | -- | |
| Foreclosure Deed | $91,600 | -- |
Mortgage History
| Date | Status | Loan Amount | Loan Type |
|---|---|---|---|
| Open | $251,750 | New Conventional | |
| Previous Owner | $61,000 | Trade | |
| Previous Owner | $161,900 | New Conventional |
Source: Georgia MLS
MLS Number: 10648279
APN: 18-281-02-055
- 2485 Ortega Way
- 3188 Shallowford Rd NE
- 3206 Laventure Dr
- 3159 Clairebrooke Ave
- 3078 Meadow Mere W Unit 3078
- 3179 Clairebrooke Ave
- 2868 Belaire Cir
- 2726 Chamblee Tucker Rd
- 2364 Woodside Way
- 2363 Woodside Way
- 2910 Marlin Dr
- 2920 Appling Dr
- 2899 Shallowford Rd NE
- 2844 Whispering Hills Dr
- 2142 Dowdell Dr
- 3125 Colonial Way Unit D
- 3071 Colonial Way Unit K
- 3071 Colonial Way Unit J
- 2563 Beverly Hills Dr
- 3159 Clairebrooke Ave
- 3022 Trafalgar Way
- 2711 Fairlane Dr Unit 3
- 41 Clairview Dr
- 3248 Chamblee Dunwoody Rd
- 2877 Whispering Hills Dr Unit 2877
- 2877 Whispering Hills Dr Unit 2875
- 2352 Arrow Cir
- 2877 Dresden Dr
- 3554 Shallowford Rd
- 2710 Dresden Dr
- 3311 Hood Ave
- 2160 Dowdell Dr
- 2468 Dresden Dr NE
- 3600 Shallowford Rd
- 3479 Allen Dr
- 3544 Raymond Dr
- 3373 Aztec Rd
- 2644 Pineland Ave
