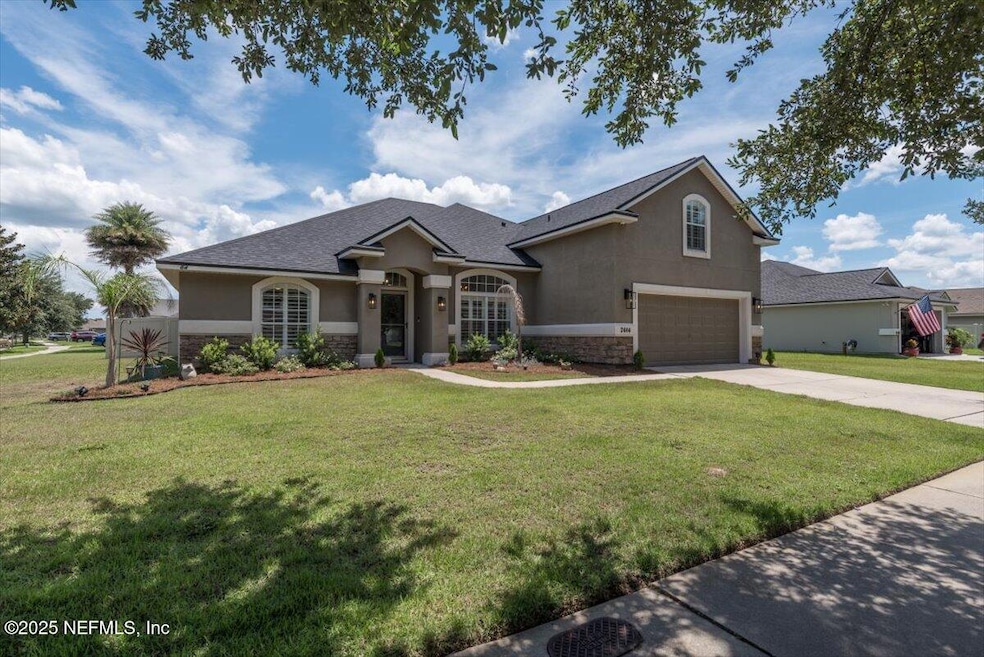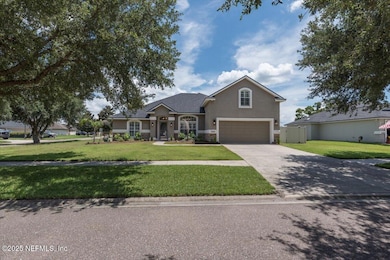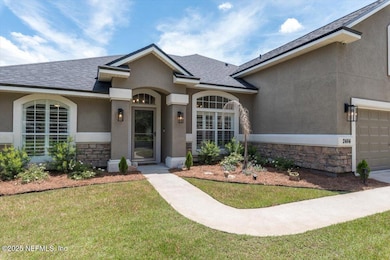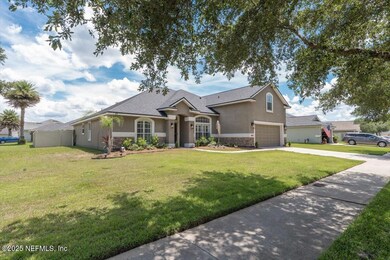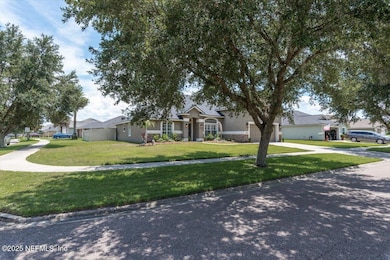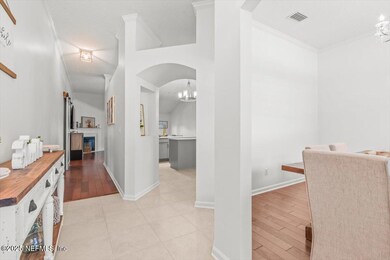
2484 Royal Pointe Dr Green Cove Springs, FL 32043
Estimated payment $3,000/month
Highlights
- Traditional Architecture
- Corner Lot
- Eat-In Kitchen
- Shadowlawn Elementary School Rated A-
- Plantation Shutters
- Walk-In Closet
About This Home
Welcome home to this beautifully updated 5 bedroom, 3 bathroom residence nestled on a spacious corner lot in a desirable neighborhood! With a thoughtfully designed split floorplan, the primary suite is conveniently located on the main floor, offering privacy and comfort. Upstairs, you'll find a generously sized bedroom with a full bathroom, ideal for guests, in-laws, or a private home office. This home is packed with upgrades, including plantation shutters, brand-new appliances, a new A/C unit, new water heater, and a roof that's only 3 years old—all providing peace of mind and modern efficiency. The updated kitchen and bathrooms showcase sleek finishes and contemporary style throughout. Step outside and enjoy your own private retreat with a custom outdoor firepit, perfect for entertaining year-round. This home offers added space, curb appeal, and extra privacy. Don't miss your chance to own this move-in ready gem that combines comfort, style, and functionality in one perfect package!
Listing Agent
IRON VALLEY REAL ESTATE NORTH FLORIDA License #3439470 Listed on: 07/09/2025
Home Details
Home Type
- Single Family
Est. Annual Taxes
- $4,937
Year Built
- Built in 2008
Lot Details
- 0.27 Acre Lot
- Back Yard Fenced
- Corner Lot
HOA Fees
- $21 Monthly HOA Fees
Parking
- 2 Car Garage
Home Design
- Traditional Architecture
- Shingle Roof
- Stucco
Interior Spaces
- 2,482 Sq Ft Home
- 2-Story Property
- Wood Burning Fireplace
- Plantation Shutters
- Entrance Foyer
Kitchen
- Eat-In Kitchen
- Breakfast Bar
- Electric Cooktop
- Microwave
- Dishwasher
- Kitchen Island
- Disposal
Flooring
- Carpet
- Tile
Bedrooms and Bathrooms
- 5 Bedrooms
- Split Bedroom Floorplan
- Walk-In Closet
- 3 Full Bathrooms
- Bathtub With Separate Shower Stall
Laundry
- Laundry in unit
- Dryer
- Washer
Additional Features
- Fire Pit
- Central Heating and Cooling System
Community Details
- Royal Pointe Subdivision
Listing and Financial Details
- Assessor Parcel Number 28052501011000392
Map
Home Values in the Area
Average Home Value in this Area
Tax History
| Year | Tax Paid | Tax Assessment Tax Assessment Total Assessment is a certain percentage of the fair market value that is determined by local assessors to be the total taxable value of land and additions on the property. | Land | Improvement |
|---|---|---|---|---|
| 2024 | $4,805 | $344,607 | -- | -- |
| 2023 | $4,805 | $334,570 | $0 | $0 |
| 2022 | $4,553 | $324,826 | $45,000 | $279,826 |
| 2021 | $3,987 | $241,344 | $34,000 | $207,344 |
| 2020 | $3,786 | $233,862 | $34,000 | $199,862 |
| 2019 | $3,616 | $220,247 | $34,000 | $186,247 |
| 2018 | $3,276 | $210,836 | $0 | $0 |
| 2017 | $3,191 | $201,177 | $0 | $0 |
| 2016 | $3,002 | $184,198 | $0 | $0 |
| 2015 | $2,893 | $171,361 | $0 | $0 |
| 2014 | $2,694 | $174,297 | $0 | $0 |
Property History
| Date | Event | Price | Change | Sq Ft Price |
|---|---|---|---|---|
| 08/08/2025 08/08/25 | Price Changed | $475,000 | -4.0% | $191 / Sq Ft |
| 07/09/2025 07/09/25 | For Sale | $495,000 | +8.9% | $199 / Sq Ft |
| 02/21/2024 02/21/24 | Sold | $454,500 | 0.0% | $183 / Sq Ft |
| 01/13/2024 01/13/24 | Price Changed | $454,500 | +19.1% | $183 / Sq Ft |
| 12/17/2023 12/17/23 | Off Market | $381,500 | -- | -- |
| 12/16/2023 12/16/23 | Off Market | $459,500 | -- | -- |
| 12/12/2023 12/12/23 | Price Changed | $459,500 | 0.0% | $185 / Sq Ft |
| 12/12/2023 12/12/23 | For Sale | $459,500 | -0.6% | $185 / Sq Ft |
| 11/01/2023 11/01/23 | For Sale | $462,500 | +21.2% | $186 / Sq Ft |
| 11/22/2021 11/22/21 | Sold | $381,500 | +9.0% | $154 / Sq Ft |
| 11/12/2021 11/12/21 | Pending | -- | -- | -- |
| 10/08/2021 10/08/21 | For Sale | $350,000 | -- | $141 / Sq Ft |
Purchase History
| Date | Type | Sale Price | Title Company |
|---|---|---|---|
| Warranty Deed | $454,500 | Sunset Capital Title Services | |
| Warranty Deed | $454,500 | Sunset Capital Title Services | |
| Warranty Deed | $381,500 | Landmark Title | |
| Warranty Deed | $232,500 | Attorney | |
| Warranty Deed | $55,000 | Attorney |
Mortgage History
| Date | Status | Loan Amount | Loan Type |
|---|---|---|---|
| Open | $445,046 | FHA | |
| Closed | $445,046 | FHA | |
| Previous Owner | $368,147 | FHA | |
| Previous Owner | $222,865 | VA | |
| Previous Owner | $240,172 | Purchase Money Mortgage | |
| Previous Owner | $174,930 | Purchase Money Mortgage |
Similar Homes in Green Cove Springs, FL
Source: realMLS (Northeast Florida Multiple Listing Service)
MLS Number: 2097562
APN: 28-05-25-010110-003-92
- 2947 Vianey Place
- 2590 Royal Pointe Dr
- 3130 Vianey Place
- 3123 Vianey Place
- 2985 Vianey Place
- 3056 Seth Dr
- 3404 Shelley Dr
- 3221 Silverado Cir
- 2154 County Road 218
- 2884 Decidely St
- 2966 Swaps Ct
- 3261 Silverado Cir
- 0 Small Lake Rd
- 3106 Lowgap Place
- 3235 Mission Oak Place
- 3188 Lowgap Place
- 2930 Russell Oaks Dr
- 3211 Ryans Ct
- 3020 Southbank Cir
- 3238 Bream Way
- 2513 Royal Pointe Dr
- 2767 Samara Ct
- 3492 Shelley Dr
- 3748 Arava Dr
- 3720 Arava Dr
- 2944 Whirlaway Ct
- 3111 Lowgap Place
- 3176 Chads Ct
- 2821 Cross Creek Dr
- 2781 Cross Creek Dr
- 2778 Cross Creek Dr
- 3472 Bradley Creek Pkwy
- 2532 Creekfront Dr
- 2631 Creek Ridge Dr
- 1236 Loquat Ct
- 2680 Creek Ridge Dr
- 3120 Creek Village Ln
- 3279 Chad Bourne Dr
- 3213 Hidden Meadows Ct
- 2398 Creekfront Dr
