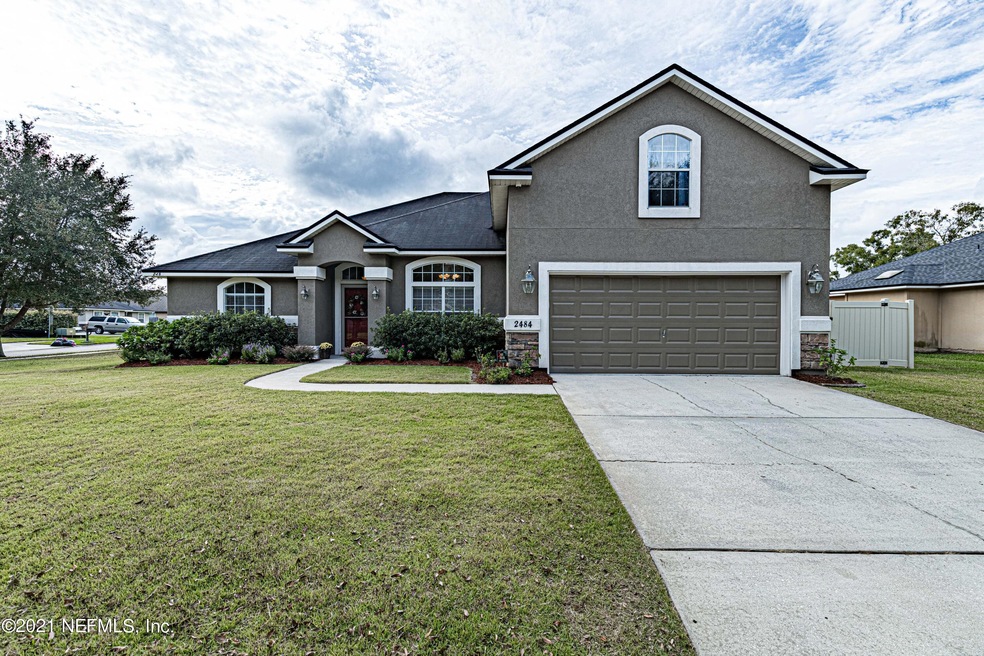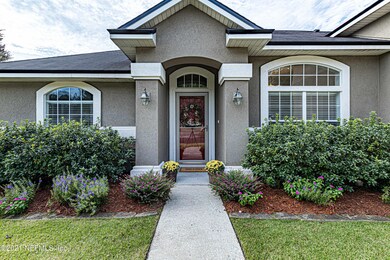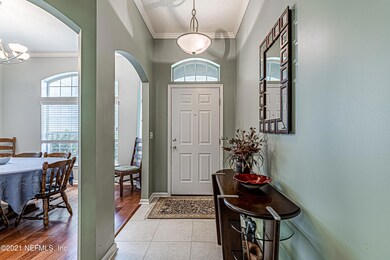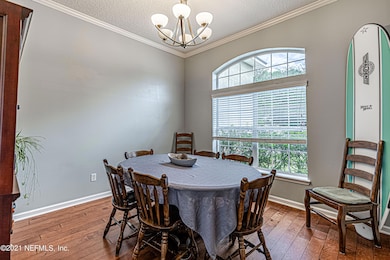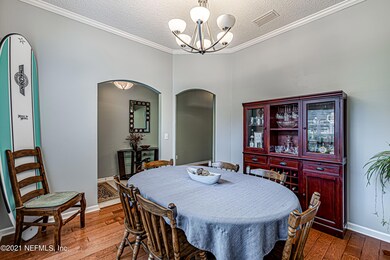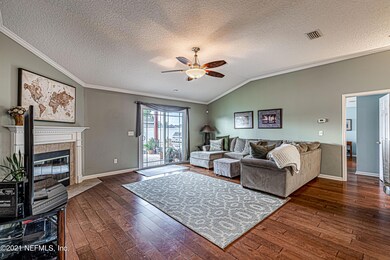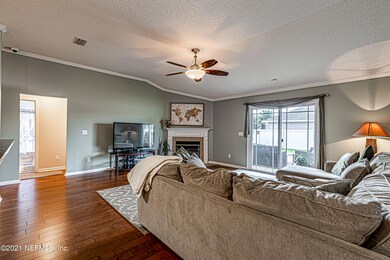
2484 Royal Pointe Dr Green Cove Springs, FL 32043
Highlights
- Vaulted Ceiling
- Wood Flooring
- Breakfast Area or Nook
- Shadowlawn Elementary School Rated A-
- Screened Porch
- 2 Car Attached Garage
About This Home
As of February 2024Buyers loss is your chance!! This meticulously maintained & lovingly cared for one owner home located on a large corner lot checks all the boxes. From the moment you walk in the front door you are met with an open & airy 3 way split floor plan that is perfect for entertaining or just a family night in. The kitchen is definitely the heart of the home with new appliances, 42' cabinets, breakfast bar, prep island & breakfast room. Spacious family room with wood floors & fireplace. Get the s'mores ready to enjoy in your private oversized vinyl fenced in backyard with huge paver covered lanai, built in fire pit & a propane grill area. Master bath & 2nd bath completely remodeled this year. Upstairs off of the kitchen you will find the 5th bedroom with private bath. Termite bond & security system system
Last Agent to Sell the Property
COLDWELL BANKER VANGUARD REALTY License #3103454 Listed on: 10/08/2021

Home Details
Home Type
- Single Family
Est. Annual Taxes
- $4,805
Year Built
- Built in 2008
Lot Details
- Vinyl Fence
- Back Yard Fenced
HOA Fees
- $17 Monthly HOA Fees
Parking
- 2 Car Attached Garage
- Garage Door Opener
Home Design
- Wood Frame Construction
Interior Spaces
- 2,482 Sq Ft Home
- 2-Story Property
- Vaulted Ceiling
- Wood Burning Fireplace
- Entrance Foyer
- Screened Porch
- Washer and Electric Dryer Hookup
Kitchen
- Breakfast Area or Nook
- Breakfast Bar
- Electric Range
- Microwave
- Dishwasher
- Kitchen Island
- Disposal
Flooring
- Wood
- Carpet
- Tile
Bedrooms and Bathrooms
- 5 Bedrooms
- Split Bedroom Floorplan
- Walk-In Closet
- 3 Full Bathrooms
- Bathtub With Separate Shower Stall
Home Security
- Security System Owned
- Fire and Smoke Detector
Schools
- Shadowlawn Elementary School
- Lake Asbury Middle School
- Clay High School
Utilities
- Central Heating and Cooling System
- Electric Water Heater
Community Details
- Royal Point Subdivision
Listing and Financial Details
- Assessor Parcel Number 28052501011000392
Ownership History
Purchase Details
Home Financials for this Owner
Home Financials are based on the most recent Mortgage that was taken out on this home.Purchase Details
Home Financials for this Owner
Home Financials are based on the most recent Mortgage that was taken out on this home.Purchase Details
Home Financials for this Owner
Home Financials are based on the most recent Mortgage that was taken out on this home.Purchase Details
Home Financials for this Owner
Home Financials are based on the most recent Mortgage that was taken out on this home.Similar Homes in Green Cove Springs, FL
Home Values in the Area
Average Home Value in this Area
Purchase History
| Date | Type | Sale Price | Title Company |
|---|---|---|---|
| Warranty Deed | $454,500 | Sunset Capital Title Services | |
| Warranty Deed | $381,500 | Landmark Title | |
| Warranty Deed | $232,500 | Attorney | |
| Warranty Deed | $55,000 | Attorney |
Mortgage History
| Date | Status | Loan Amount | Loan Type |
|---|---|---|---|
| Open | $445,046 | FHA | |
| Previous Owner | $368,147 | FHA | |
| Previous Owner | $222,865 | VA | |
| Previous Owner | $240,172 | Purchase Money Mortgage | |
| Previous Owner | $174,930 | Purchase Money Mortgage |
Property History
| Date | Event | Price | Change | Sq Ft Price |
|---|---|---|---|---|
| 07/09/2025 07/09/25 | For Sale | $495,000 | +8.9% | $199 / Sq Ft |
| 02/21/2024 02/21/24 | Sold | $454,500 | 0.0% | $183 / Sq Ft |
| 01/13/2024 01/13/24 | Price Changed | $454,500 | +19.1% | $183 / Sq Ft |
| 12/17/2023 12/17/23 | Off Market | $381,500 | -- | -- |
| 12/16/2023 12/16/23 | Off Market | $459,500 | -- | -- |
| 12/12/2023 12/12/23 | Price Changed | $459,500 | 0.0% | $185 / Sq Ft |
| 12/12/2023 12/12/23 | For Sale | $459,500 | -0.6% | $185 / Sq Ft |
| 11/01/2023 11/01/23 | For Sale | $462,500 | +21.2% | $186 / Sq Ft |
| 11/22/2021 11/22/21 | Sold | $381,500 | +9.0% | $154 / Sq Ft |
| 11/12/2021 11/12/21 | Pending | -- | -- | -- |
| 10/08/2021 10/08/21 | For Sale | $350,000 | -- | $141 / Sq Ft |
Tax History Compared to Growth
Tax History
| Year | Tax Paid | Tax Assessment Tax Assessment Total Assessment is a certain percentage of the fair market value that is determined by local assessors to be the total taxable value of land and additions on the property. | Land | Improvement |
|---|---|---|---|---|
| 2024 | $4,805 | $344,607 | -- | -- |
| 2023 | $4,805 | $334,570 | $0 | $0 |
| 2022 | $4,553 | $324,826 | $45,000 | $279,826 |
| 2021 | $3,987 | $241,344 | $34,000 | $207,344 |
| 2020 | $3,786 | $233,862 | $34,000 | $199,862 |
| 2019 | $3,616 | $220,247 | $34,000 | $186,247 |
| 2018 | $3,276 | $210,836 | $0 | $0 |
| 2017 | $3,191 | $201,177 | $0 | $0 |
| 2016 | $3,002 | $184,198 | $0 | $0 |
| 2015 | $2,893 | $171,361 | $0 | $0 |
| 2014 | $2,694 | $174,297 | $0 | $0 |
Agents Affiliated with this Home
-
Brooke Booth

Seller's Agent in 2025
Brooke Booth
IRON VALLEY REAL ESTATE NORTH FLORIDA
(757) 243-6977
1 in this area
101 Total Sales
-
HALEY NICHOLS
H
Seller's Agent in 2024
HALEY NICHOLS
BETROS REALTY INC
(904) 703-9933
6 in this area
49 Total Sales
-
Faith Dawn Welch

Seller's Agent in 2021
Faith Dawn Welch
COLDWELL BANKER VANGUARD REALTY
(904) 625-7226
14 in this area
97 Total Sales
-
Haley Hartley

Buyer's Agent in 2021
Haley Hartley
BETROS REALTY INC
(904) 703-9933
5 in this area
28 Total Sales
Map
Source: realMLS (Northeast Florida Multiple Listing Service)
MLS Number: 1134587
APN: 28-05-25-010110-003-92
- 2443 Royal Pointe Dr
- 2947 Vianey Place
- 3301 Shelley Dr
- 3130 Vianey Place
- 3158 Vianey Place
- 2985 Vianey Place
- 3333 Madelina Ct
- 3684 Arava Dr
- 3515 Citation Dr
- 3091 Seth Dr
- 2154 County Road 218
- 2884 Decidely St
- 3261 Silverado Cir
- 0 Small Lake Rd
- 3106 Lowgap Place
- 3235 Mission Oak Place
- 3188 Lowgap Place
- 3168 Lowgap Place
- 3211 Ryans Ct
- 3020 Southbank Cir
