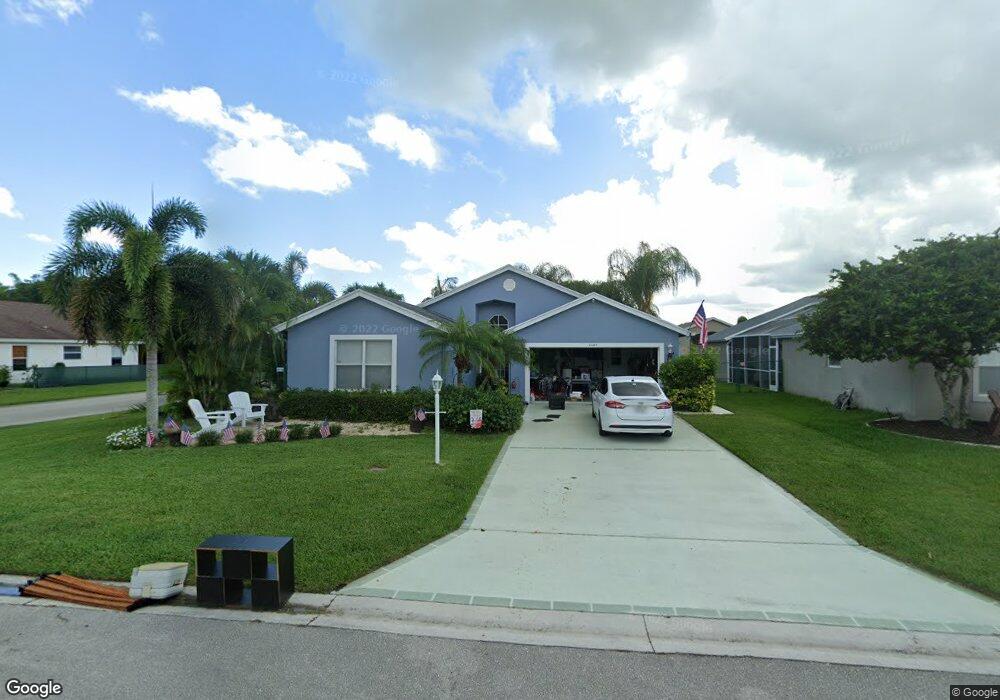
2484 SW Regency Rd Stuart, FL 34997
South Stuart NeighborhoodHighlights
- Gunite Pool
- Clubhouse
- Wood Flooring
- South Fork High School Rated A-
- Vaulted Ceiling
- Den
About This Home
As of October 2018Hard to find 4/2/2 pool home! Over 200 sq ft of living area with courtyard style heated pool/spa area for great entertaining. Large fenced corner lot with lots of privacy. Gorgeous home that show like a model.
Last Agent to Sell the Property
James Hatch
Harbour Ridge Realty License #0478720
Last Buyer's Agent
James Hatch
Harbour Ridge Realty License #0478720
Home Details
Home Type
- Single Family
Est. Annual Taxes
- $2,359
Year Built
- Built in 2003
Lot Details
- South Facing Home
- Sprinkler System
- Property is zoned Rt
HOA Fees
- $120 Monthly HOA Fees
Parking
- Attached Garage
Interior Spaces
- 2,078 Sq Ft Home
- 1-Story Property
- Built-In Features
- Vaulted Ceiling
- Entrance Foyer
- Family Room
- Den
- Fire and Smoke Detector
Kitchen
- Electric Range
- Microwave
- Dishwasher
- Disposal
Flooring
- Wood
- Carpet
- Ceramic Tile
Bedrooms and Bathrooms
- 4 Bedrooms
- Split Bedroom Floorplan
- Walk-In Closet
- 2 Full Bathrooms
Laundry
- Dryer
- Washer
- Laundry Tub
Pool
- Gunite Pool
- Pool Equipment or Cover
Outdoor Features
- Patio
Utilities
- Central Heating and Cooling System
- Electric Water Heater
- Cable TV Available
Listing and Financial Details
- Assessor Parcel Number 123940002066000100
Community Details
Overview
- Association fees include common areas, cable TV
- St Lucie Falls Rev Prcl 1 Subdivision
Amenities
- Clubhouse
Map
Similar Homes in Stuart, FL
Home Values in the Area
Average Home Value in this Area
Mortgage History
| Date | Status | Loan Amount | Loan Type |
|---|---|---|---|
| Closed | $80,000 | New Conventional | |
| Closed | $240,000 | New Conventional |
Property History
| Date | Event | Price | Change | Sq Ft Price |
|---|---|---|---|---|
| 10/25/2018 10/25/18 | Sold | $309,888 | 0.0% | $149 / Sq Ft |
| 09/25/2018 09/25/18 | Pending | -- | -- | -- |
| 09/08/2018 09/08/18 | For Sale | $309,888 | +58.9% | $149 / Sq Ft |
| 04/19/2013 04/19/13 | Sold | $195,000 | -20.4% | $94 / Sq Ft |
| 03/20/2013 03/20/13 | Pending | -- | -- | -- |
| 08/15/2012 08/15/12 | For Sale | $245,000 | -- | $118 / Sq Ft |
Tax History
| Year | Tax Paid | Tax Assessment Tax Assessment Total Assessment is a certain percentage of the fair market value that is determined by local assessors to be the total taxable value of land and additions on the property. | Land | Improvement |
|---|---|---|---|---|
| 2024 | $3,271 | $218,322 | -- | -- |
| 2023 | $3,147 | $211,964 | -- | -- |
| 2022 | $3,147 | $205,791 | $0 | $0 |
| 2021 | $0 | $199,798 | $0 | $0 |
Source: BeachesMLS
MLS Number: R3303425
APN: 12-39-40-002-066-00010-0
- 2442 SW Regency Rd
- 2598 SW Impala Way
- 2648 SW Impala Way
- 2445 SW Marquis Terrace
- 8835 SW Bonneville Dr
- 2599 SW Marquis Terrace
- 2786 SW Montego Terrace
- 2829 SW Montego Terrace
- 2500 SW Marquis Terrace
- 8884 SW Fishermans Wharf Dr
- 8928 SW Bonneville Dr
- 2160 SW Panther Trace
- 8942 SW Bonneville Dr
- 2554 SW Olds Place
- 2596 SW Olds Place
- 2709 SW Olds Place
- 2581 SW Pontiac Place
- 8998 SW Bonneville Dr
- 8904 SW Fishermans Wharf Dr
- 8445 SW Yellowtail Ct
