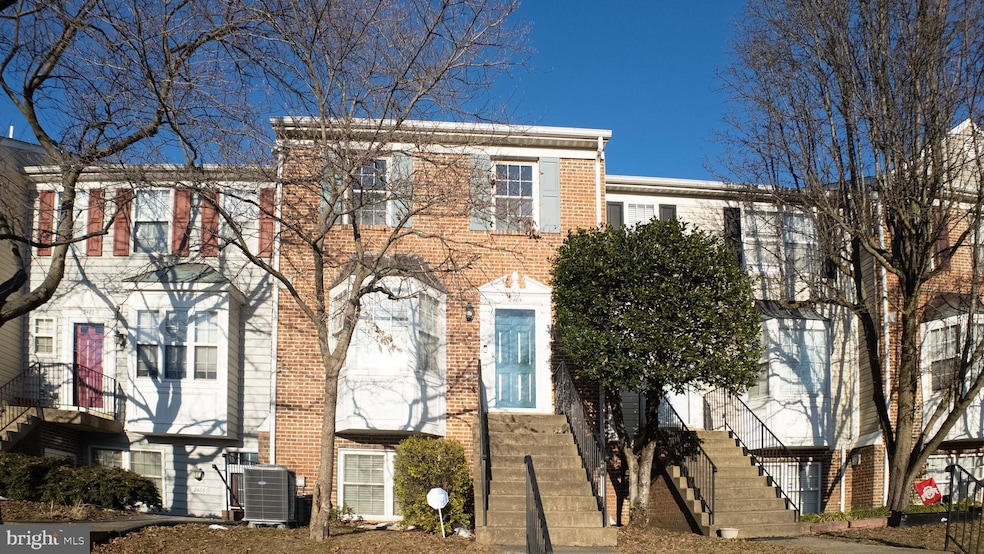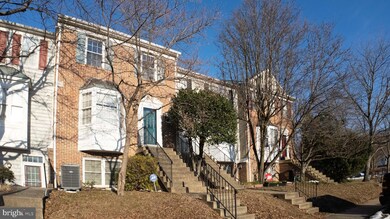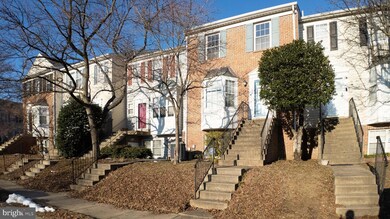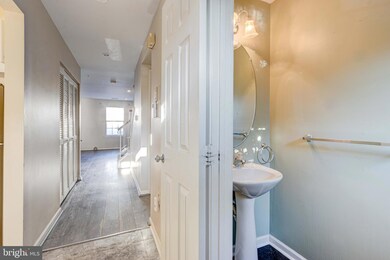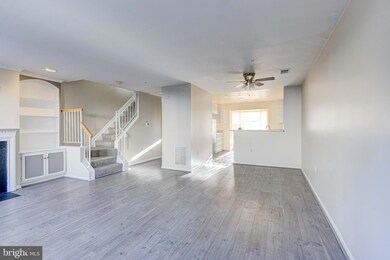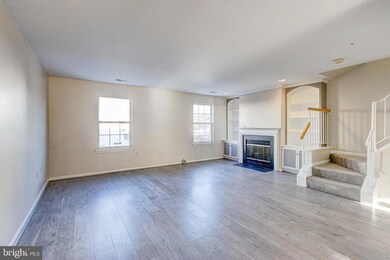
2484 Wentworth Dr Crofton, MD 21114
Highlights
- Colonial Architecture
- Vaulted Ceiling
- Attic
- Nantucket Elementary School Rated A-
- Traditional Floor Plan
- Community Pool
About This Home
As of March 2025BIG PRICE ADJUSTMENT! Welcome to this charming 2-bedroom, 1.5-bathroom townhome in a desirable location! While this home may need a little updating, it offers a New HVAC System and New LVP Flooring, providing a fantastic opportunity to make it your own. Spacious living areas with natural light create a warm and inviting atmosphere. The kitchen features functional space, ready for your personal touch, and the cozy bedrooms provide a peaceful retreat. The convenient half bath on the main level is ideal for guests, while the full bath upstairs offers comfort and privacy. With a little TLC, this home can shine and provide years of enjoyment. Located near local amenities, shopping, dining, and parks, this townhome is the perfect choice for anyone looking to invest in a home with potential. Schedule your tour today and see the possibilities!
Last Agent to Sell the Property
Hyatt & Company Real Estate, LLC License #651484 Listed on: 01/22/2025
Townhouse Details
Home Type
- Townhome
Est. Annual Taxes
- $2,564
Year Built
- Built in 1993
Lot Details
- Wood Fence
- Back Yard Fenced
HOA Fees
- $209 Monthly HOA Fees
Home Design
- Colonial Architecture
- Brick Front
Interior Spaces
- 1,368 Sq Ft Home
- Property has 2 Levels
- Traditional Floor Plan
- Vaulted Ceiling
- Ceiling Fan
- Recessed Lighting
- Wood Burning Fireplace
- Fireplace With Glass Doors
- Fireplace Mantel
- Bay Window
- Window Screens
- Combination Dining and Living Room
- Attic
Kitchen
- Eat-In Kitchen
- Gas Oven or Range
- Range Hood
- Dishwasher
- Disposal
Flooring
- Carpet
- Vinyl
Bedrooms and Bathrooms
- 2 Bedrooms
Laundry
- Laundry on lower level
- Dryer
- Washer
Home Security
Parking
- On-Street Parking
- Unassigned Parking
Outdoor Features
- Patio
- Outdoor Storage
Utilities
- Central Air
- Heat Pump System
- Vented Exhaust Fan
- Natural Gas Water Heater
Listing and Financial Details
- Assessor Parcel Number 020221390082591
Community Details
Overview
- Association fees include common area maintenance, pool(s), recreation facility, road maintenance, snow removal, trash, water, sewer
- Stonehaven News Condominium, Inc Condos
- Stonehaven Mews In Crofton Village Subdivision
- Property Manager
Recreation
- Tennis Courts
- Community Pool
- Jogging Path
Pet Policy
- Pets Allowed
Security
- Fire and Smoke Detector
- Fire Sprinkler System
Ownership History
Purchase Details
Home Financials for this Owner
Home Financials are based on the most recent Mortgage that was taken out on this home.Purchase Details
Home Financials for this Owner
Home Financials are based on the most recent Mortgage that was taken out on this home.Purchase Details
Home Financials for this Owner
Home Financials are based on the most recent Mortgage that was taken out on this home.Purchase Details
Home Financials for this Owner
Home Financials are based on the most recent Mortgage that was taken out on this home.Purchase Details
Purchase Details
Home Financials for this Owner
Home Financials are based on the most recent Mortgage that was taken out on this home.Similar Homes in Crofton, MD
Home Values in the Area
Average Home Value in this Area
Purchase History
| Date | Type | Sale Price | Title Company |
|---|---|---|---|
| Deed | $320,000 | First American Title | |
| Deed | $320,000 | First American Title | |
| Deed | $266,750 | -- | |
| Deed | $275,000 | -- | |
| Deed | $266,750 | -- | |
| Deed | $275,000 | -- | |
| Deed | $229,900 | -- | |
| Deed | $114,000 | -- | |
| Deed | $109,571 | -- |
Mortgage History
| Date | Status | Loan Amount | Loan Type |
|---|---|---|---|
| Previous Owner | $265,812 | Stand Alone Second | |
| Previous Owner | $275,000 | Purchase Money Mortgage | |
| Previous Owner | $275,000 | Purchase Money Mortgage | |
| Previous Owner | $44,300 | Credit Line Revolving | |
| Previous Owner | $183,920 | New Conventional | |
| Previous Owner | $34,485 | Stand Alone Second | |
| Previous Owner | $106,500 | No Value Available |
Property History
| Date | Event | Price | Change | Sq Ft Price |
|---|---|---|---|---|
| 04/26/2025 04/26/25 | Rented | $2,650 | +3.9% | -- |
| 04/22/2025 04/22/25 | For Rent | $2,550 | 0.0% | -- |
| 03/17/2025 03/17/25 | Sold | $320,000 | -3.0% | $234 / Sq Ft |
| 02/28/2025 02/28/25 | Pending | -- | -- | -- |
| 02/03/2025 02/03/25 | Price Changed | $329,900 | -7.1% | $241 / Sq Ft |
| 01/22/2025 01/22/25 | For Sale | $355,000 | -- | $260 / Sq Ft |
Tax History Compared to Growth
Tax History
| Year | Tax Paid | Tax Assessment Tax Assessment Total Assessment is a certain percentage of the fair market value that is determined by local assessors to be the total taxable value of land and additions on the property. | Land | Improvement |
|---|---|---|---|---|
| 2024 | $3,395 | $272,367 | $0 | $0 |
| 2023 | $3,159 | $251,100 | $130,000 | $121,100 |
| 2022 | $2,590 | $247,867 | $0 | $0 |
| 2021 | $5,866 | $244,633 | $0 | $0 |
| 2020 | $2,859 | $241,400 | $110,000 | $131,400 |
| 2019 | $5,359 | $231,933 | $0 | $0 |
| 2018 | $2,256 | $222,467 | $0 | $0 |
| 2017 | $2,434 | $213,000 | $0 | $0 |
| 2016 | -- | $204,633 | $0 | $0 |
| 2015 | -- | $196,267 | $0 | $0 |
| 2014 | -- | $187,900 | $0 | $0 |
Agents Affiliated with this Home
-
Benjamin Mueller

Seller's Agent in 2025
Benjamin Mueller
Innovative Properties, Inc.
(410) 693-7721
48 Total Sales
-
Jonathan Taylor

Seller's Agent in 2025
Jonathan Taylor
Hyatt & Company Real Estate, LLC
(443) 744-1968
1 in this area
70 Total Sales
-
Rakeem Harris
R
Buyer's Agent in 2025
Rakeem Harris
Nid Group, LLC
(202) 701-6183
-
Michelle Greenwaldt

Buyer's Agent in 2025
Michelle Greenwaldt
Innovative Properties, Inc.
(410) 268-8400
1 in this area
9 Total Sales
Map
Source: Bright MLS
MLS Number: MDAA2102246
APN: 02-213-90082591
- 1146 Wickford Ct
- 2442 Wentworth Dr
- 2524 Vineyard Ln
- 1976 Pawlet Dr Unit 23C
- 995 Danville Ct
- 2312 Bellow Ct
- 2478 Revere Ct Unit 26A
- 2456 Medford Ct
- 1458 Blockton Ct
- 2426 Lizbec Ct
- 1447 Chatham Ct
- 1470 Orleans Ct
- 1496 Vineyard Ct
- 1483 Lowell Ct
- 1547 Marlborough Ct
- 2503 Ambling Cir
- 2324 Nantucket Dr
- 2403 Yarmouth Ln
- 2605 Chapel Lake Dr Unit 310
- 2605 Chapel Lake Dr Unit 301
