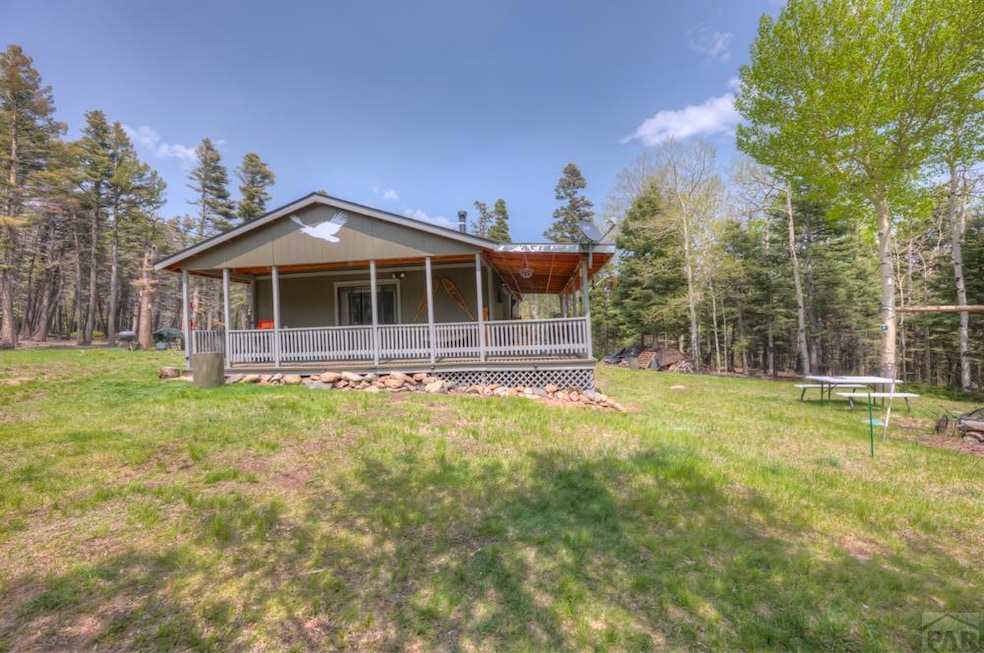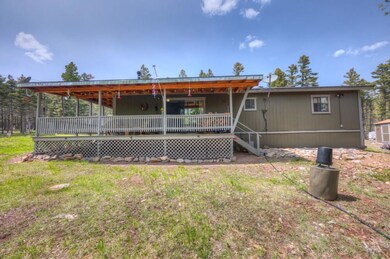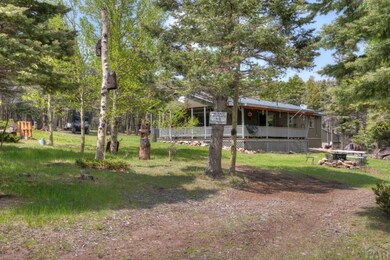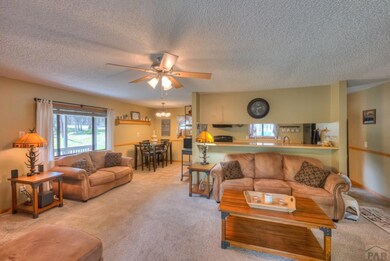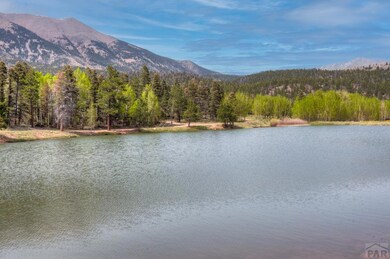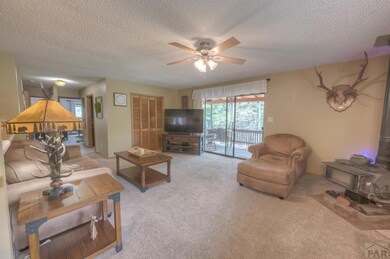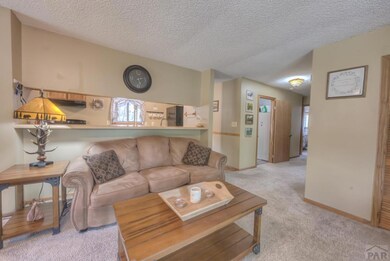
24844 Mount Elbert Dr Aguilar, CO 81020
Estimated payment $2,343/month
Highlights
- Lake View
- Wood Burning Stove
- Covered patio or porch
- Clubhouse
- Ranch Style House
- Double Pane Windows
About This Home
Nestled at the base of the majestic Spanish Peaks Mountains, this beautifully updated mountain home offers the perfect blend of comfort, charm, and Colorado wilderness. Located in the sought-after, gated community of Spanish Peaks Ranch, this two-bedroom, one-bathroom retreat is your invitation to a tranquil lifestyle surrounded by ponderosa pines, aspens, and unforgettable views. Step inside to find a cozy yet functional layout, ideal for full-time living or weekend escapes. Recent upgrades include brand new carpeting, fresh exterior paint, a new roof, and updated mechanicals such as a new water heater and new pressure tankall adding peace of mind for the new owner. The warm interior offers inviting living spaces that are just as suited for a relaxing evening by the fire as they are for entertaining guests after a day of hiking or fishing. Outside, the large double lot provides plenty of usable land for pets, barbecues, and soaking in the crisp Colorado mountain air. Mature trees offer privacy and shade, while two storage sheds provide ample space for your gear, tools, or hobby equipment. Whether you're sipping coffee on the porch or spotting wildlife from your window, the connection to nature here is truly unparalleled. Residents of Spanish Peaks Ranch enjoy private access to stocked trout pondsperfect for early morning fishingand direct trailhead access into Spanish Peaks National Forest, a haven for hiking, horseback riding, and wildlife watching.
Listing Agent
Bachman & Associates Brokerage Phone: 7198904037 License #EA100066317 Listed on: 06/06/2025
Home Details
Home Type
- Single Family
Est. Annual Taxes
- $363
Year Built
- Built in 1998
Lot Details
- 2.49 Acre Lot
- Lot Dimensions are 483 x 283
HOA Fees
- $42 Monthly HOA Fees
Parking
- No Garage
Property Views
- Lake
- Mountain
Home Design
- Ranch Style House
- Frame Construction
- Composition Roof
- Lead Paint Disclosure
Interior Spaces
- 1,648 Sq Ft Home
- Wood Burning Stove
- Free Standing Fireplace
- Double Pane Windows
- Family Room with Fireplace
- Living Room
Kitchen
- Electric Oven or Range
- <<builtInMicrowave>>
- Freezer
Bedrooms and Bathrooms
- 2 Bedrooms
- 2 Bathrooms
Laundry
- Laundry on main level
- Dryer
- Washer
Outdoor Features
- Covered patio or porch
- Shed
Utilities
- Evaporated cooling system
- Heating System Uses Wood
Listing and Financial Details
- Exclusions: sellers personal property
Community Details
Overview
- Association fees include road maintenance
- Association Phone (918) 361-9650
- Walsenburg Subdivision
Amenities
- Clubhouse
Map
Home Values in the Area
Average Home Value in this Area
Tax History
| Year | Tax Paid | Tax Assessment Tax Assessment Total Assessment is a certain percentage of the fair market value that is determined by local assessors to be the total taxable value of land and additions on the property. | Land | Improvement |
|---|---|---|---|---|
| 2024 | $363 | $15,840 | $6,660 | $9,180 |
| 2023 | $363 | $12,160 | $6,210 | $5,950 |
| 2022 | $370 | $13,300 | $6,200 | $7,100 |
| 2021 | $364 | $13,540 | $6,230 | $7,310 |
| 2020 | $306 | $11,140 | $3,540 | $7,600 |
| 2019 | $3 | $11,140 | $3,540 | $7,600 |
| 2018 | $297 | $10,610 | $3,550 | $7,060 |
| 2017 | $299 | $10,610 | $0 | $0 |
| 2015 | $314 | $9,836 | $0 | $0 |
| 2013 | $362 | $9,836 | $2,030 | $7,807 |
Property History
| Date | Event | Price | Change | Sq Ft Price |
|---|---|---|---|---|
| 06/05/2025 06/05/25 | For Sale | $410,000 | -- | $249 / Sq Ft |
Purchase History
| Date | Type | Sale Price | Title Company |
|---|---|---|---|
| Deed | $122,500 | None Available | |
| Deed | $122,500 | None Available |
Mortgage History
| Date | Status | Loan Amount | Loan Type |
|---|---|---|---|
| Open | $94,553 | New Conventional | |
| Closed | $107,000 | New Conventional |
Similar Homes in Aguilar, CO
Source: Pueblo Association of REALTORS®
MLS Number: 232585
APN: 11118500
- 24844 Mt Elbert Dr
- 0 Spanish Peaks Ranch Filing #2 Unit 69 25-442
- 0 Spanish Peaks Dr Unit 46-47 24-12
- 0 Spanish Peaks Dr Unit 219566
- 0 W Spanish Peaks Dr Unit 5 Lot 1 23-929
- TBD W Spanish Peaks Dr
- Tract 27 No Site Address
- Tract 27 Spanish Peaks Ranch Estates
- 23500 Donnell Park Way
- 000 County Road 46
- 19495 Constanti Ridge Unit 27
- 19558 Aspen Rose Dr
- 0 Aspen Rose Unit 23759747
- 11081 Cimarron Dr
- 0 Hicks Canyon Unit 24-1123
- 0 Cr 38 2 Unit 23-1012
- 18908 County Road 31 9
- 18908 County Rd 31 9
- 4272 Colorado 12
- 0 Colorado 12
