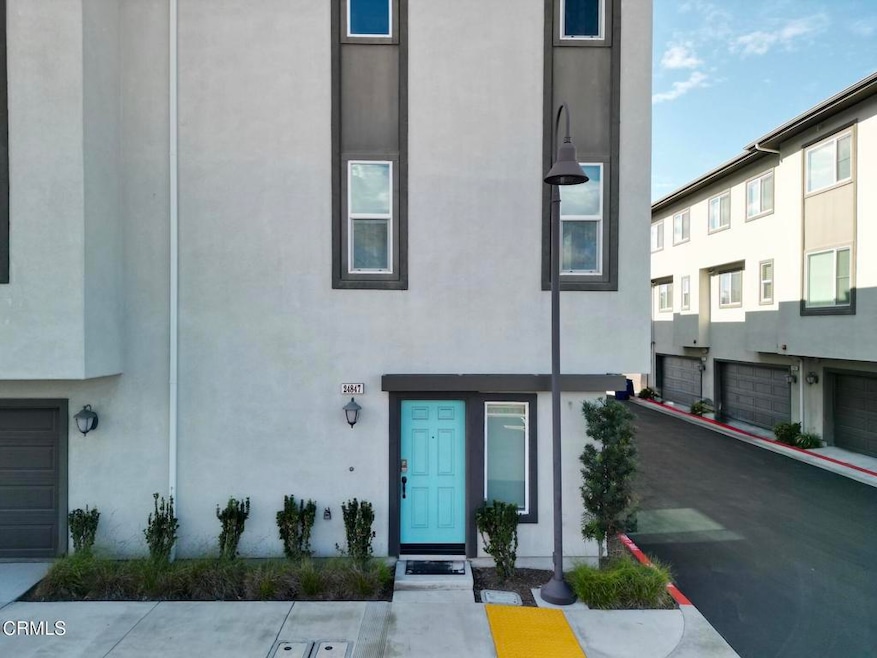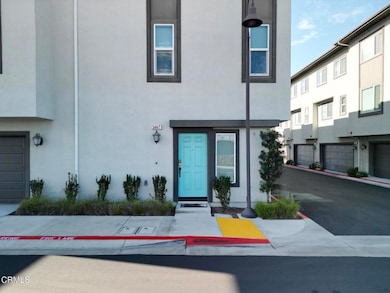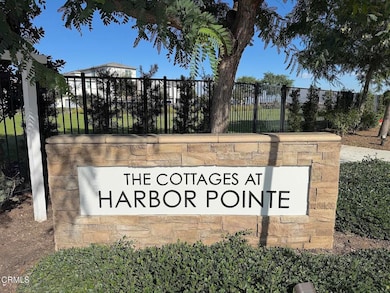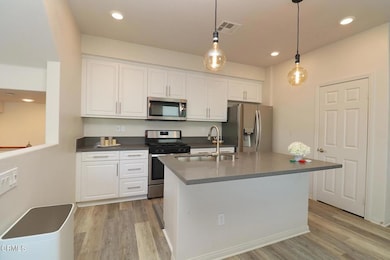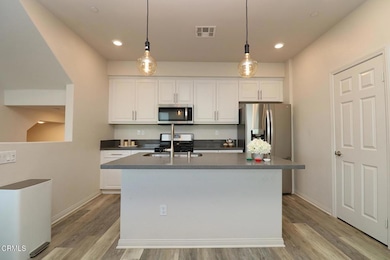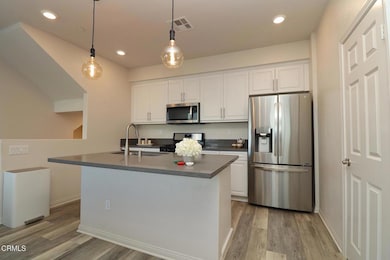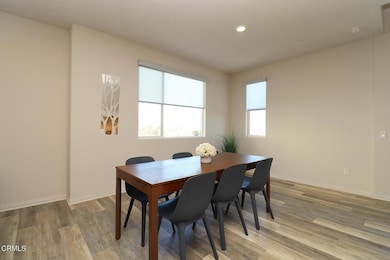24847 Whaler Way West Carson, CA 90710
Estimated payment $4,748/month
Highlights
- Primary Bedroom Suite
- 0.3 Acre Lot
- Granite Countertops
- Gated Parking
- Great Room
- Neighborhood Views
About This Home
Welcome to the Cottages at Harbor Pointe! This beautifully designed 2-Bed, 2.5 Bath condo built in 2019 offers bright open-concept living with a modern kitchen, spacious primary suite with en-suite bath, an additional well sized bedroom, in-unit laundry, and thoughtful finishes throughout including Levolar roller shades, all within a quiet and well-maintained Harbor City community. The kitchen with a gas range, microwave, dishwasher. Lots of cabinetry and a walking-in kitchen pantry. A half bath next to the kitchen and the Stackable laundry hook up in hallway on the third floor and all 2 bedrooms are in the third floor, all high ceiling throughout the house. features with energy efficient such as tankless water heater, zoned thermostat for A/C and central heat, and LED lighting. Two car garage has direct access to the house. The community has a playground, picnic area with BBQ grills for a family gatherings, a dog park and large grass area. Ideally located near Ken Ken Malloy Harbor Regional Park wit its walking trails, playgrounds, and green space, as well as close access to schools, local amenities, and and major commuter routes, this home delivers the perfect blend of comfort, convenience, and South Bay lifestyle.
Listing Agent
New Star Realty & Investment Brokerage Email: claudialee@newstarrealty.com License #01704684 Listed on: 11/21/2025
Co-Listing Agent
New Star Realty Brokerage Email: claudialee@newstarrealty.com License #02001154
Open House Schedule
-
Saturday, November 22, 20252:00 to 4:00 pm11/22/2025 2:00:00 PM +00:0011/22/2025 4:00:00 PM +00:00Add to Calendar
Townhouse Details
Home Type
- Townhome
Est. Annual Taxes
- $7,470
Year Built
- Built in 2019
Lot Details
- Two or More Common Walls
- Sprinkler System
HOA Fees
- $328 Monthly HOA Fees
Parking
- 2 Car Direct Access Garage
- Parking Available
- Side Facing Garage
- Side by Side Parking
- Garage Door Opener
- Gated Parking
- Guest Parking
Home Design
- Planned Development
Interior Spaces
- 1,300 Sq Ft Home
- Great Room
- Family Room Off Kitchen
- Living Room
- Neighborhood Views
Kitchen
- Breakfast Area or Nook
- Open to Family Room
- Breakfast Bar
- Walk-In Pantry
- Gas Oven
- Gas Range
- Free-Standing Range
- Microwave
- Water Line To Refrigerator
- Dishwasher
- Granite Countertops
Bedrooms and Bathrooms
- 2 Bedrooms
- All Upper Level Bedrooms
- Primary Bedroom Suite
- Walk-In Closet
- Walk-in Shower
- Exhaust Fan In Bathroom
Laundry
- Laundry Room
- Laundry on upper level
- Stacked Washer and Dryer
Outdoor Features
- Exterior Lighting
Utilities
- Cooling System Powered By Gas
- Two cooling system units
- High Efficiency Air Conditioning
- Central Heating and Cooling System
- High Efficiency Heating System
- Natural Gas Connected
- Tankless Water Heater
Listing and Financial Details
- Tax Lot 1
- Assessor Parcel Number 7409030040
Community Details
Overview
- Harbor Pointe Community Association, Phone Number (714) 285-2626
- Management Trust HOA
- Maintained Community
Amenities
- Community Barbecue Grill
- Picnic Area
Recreation
- Community Playground
- Park
- Dog Park
Pet Policy
- Pets Allowed with Restrictions
Security
- Controlled Access
Map
Home Values in the Area
Average Home Value in this Area
Tax History
| Year | Tax Paid | Tax Assessment Tax Assessment Total Assessment is a certain percentage of the fair market value that is determined by local assessors to be the total taxable value of land and additions on the property. | Land | Improvement |
|---|---|---|---|---|
| 2025 | $7,470 | $596,033 | $267,940 | $328,093 |
| 2024 | $7,470 | $584,347 | $262,687 | $321,660 |
| 2023 | $7,337 | $572,890 | $257,537 | $315,353 |
| 2022 | $6,971 | $561,658 | $252,488 | $309,170 |
| 2021 | $6,901 | $550,646 | $247,538 | $303,108 |
| 2020 | $6,739 | $545,000 | $245,000 | $300,000 |
Property History
| Date | Event | Price | List to Sale | Price per Sq Ft |
|---|---|---|---|---|
| 11/21/2025 11/21/25 | For Sale | $719,000 | -- | $553 / Sq Ft |
Purchase History
| Date | Type | Sale Price | Title Company |
|---|---|---|---|
| Warranty Deed | $545,000 | Fidelity National Title Co |
Mortgage History
| Date | Status | Loan Amount | Loan Type |
|---|---|---|---|
| Open | $200,000 | New Conventional |
Source: Pasadena-Foothills Association of REALTORS®
MLS Number: P1-25006
APN: 7409-030-040
- 24815 Normandie Ave Spc#66
- 1202 Clipper Ln
- 24603 Westwind Place
- 1065 Lomita Blvd Unit 199
- 1065 Lomita Blvd
- 1065 Lomita Blvd Unit 331
- 1065 Lomita Blvd Unit 391
- 1065 Lomita Blvd Unit 7
- 1065 S Lomita Unit 49
- 24643 Maple Ln
- 1401 Lomita Blvd Unit 108
- 1401 Lomita Blvd Unit 302
- 1336 251st St
- 25212 Normandie Ave
- 25134 Frampton Ave
- 25200 Frampton Ave
- 1224 243rd St
- 1087 253rd St
- 1435 Lomita Blvd Unit 111
- 1408 251st St
- 25108 Normandie Ave Unit 12
- 1409 Lomita Blvd Unit 1
- 25212 Normandie Ave
- 1344 251st St
- 1425 Lomita Blvd
- 24414 Senator Ave
- 1447 Lomita Blvd
- 1605 Lomita Blvd Unit 2
- 1050 Harbor Heights Dr Unit A
- 1427 254th St
- 1504 253rd St
- 1616 252nd St
- 1673 251st St
- 1641 255th St W Unit 1/2
- 25223 Western Ave
- 1511 257th St Unit 4
- 1532 257th St
- 25109 Ebony Ln
- 1625 W Pacific Coast Hwy
- 1700 W 239th St Unit B
