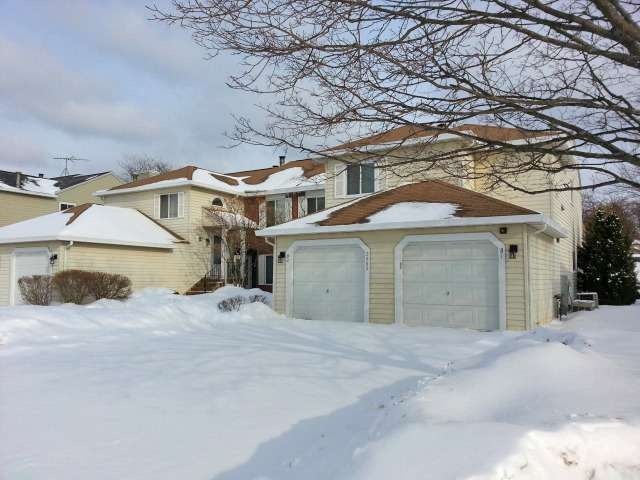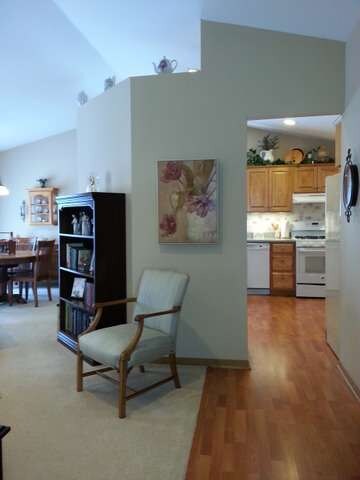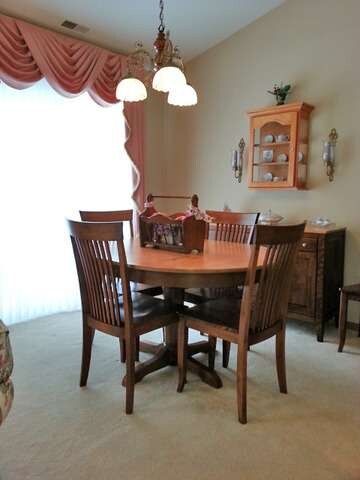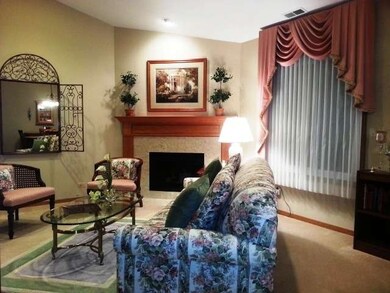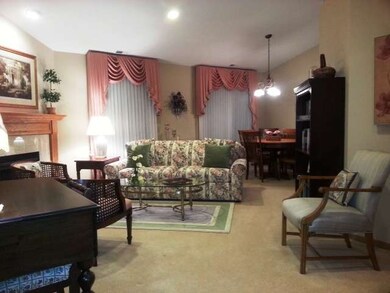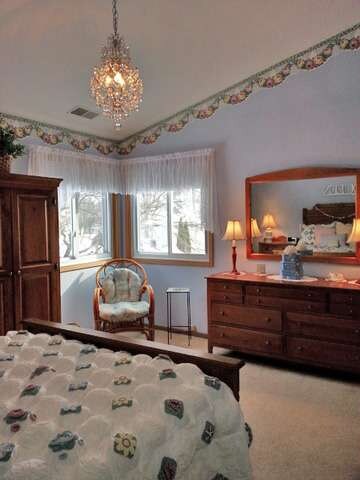
2485 Brunswick Cir Unit B2 Woodridge, IL 60517
Hawthorne Hill NeighborhoodHighlights
- Vaulted Ceiling
- Walk-In Pantry
- Breakfast Bar
- Thomas Jefferson Junior High School Rated A-
- Attached Garage
- Forced Air Heating and Cooling System
About This Home
As of July 2023***BEAUTIFUL-UPDATED-CHEERFUL & BRIGHT*** THIS HOME IS IN TRUE MOVE IN CONDITION. AND UPDATED WITH NEW WINDOWS, FLOORING, LIGHTING, UPDATED BATHS AND KITCHEN, UPDATED FIREPLACE, FRESH PAINT, CLOSET ORGANIZERS, WATER HEATER, DISHWASHER, AND MORE*HIGH VAULTED CEILINGS*BALCONY FOR OUTDOOR ENJOYMENT*3RD BEDROOM IS CONVERTED TO A BEAUTIFUL SITTING/FAMILY RM W/ HIGH END BUILT-IN ENT. UNIT*CLOSE TO EXPWY, SHOPS & RESTAURAN
Last Agent to Sell the Property
RE/MAX of Naperville License #475130444 Listed on: 03/13/2014

Last Buyer's Agent
@properties Christie's International Real Estate License #475143618

Property Details
Home Type
- Condominium
Est. Annual Taxes
- $5,590
Year Built
- 1985
HOA Fees
- $203 per month
Parking
- Attached Garage
- Garage Transmitter
- Garage Door Opener
- Parking Included in Price
Home Design
- Aluminum Siding
- Vinyl Siding
Interior Spaces
- Primary Bathroom is a Full Bathroom
- Vaulted Ceiling
- Gas Log Fireplace
Kitchen
- Breakfast Bar
- Walk-In Pantry
- Oven or Range
- Dishwasher
- Disposal
Laundry
- Dryer
- Washer
Utilities
- Forced Air Heating and Cooling System
- Heating System Uses Gas
- Lake Michigan Water
Community Details
- Pets Allowed
Ownership History
Purchase Details
Home Financials for this Owner
Home Financials are based on the most recent Mortgage that was taken out on this home.Purchase Details
Home Financials for this Owner
Home Financials are based on the most recent Mortgage that was taken out on this home.Purchase Details
Home Financials for this Owner
Home Financials are based on the most recent Mortgage that was taken out on this home.Purchase Details
Purchase Details
Home Financials for this Owner
Home Financials are based on the most recent Mortgage that was taken out on this home.Similar Homes in Woodridge, IL
Home Values in the Area
Average Home Value in this Area
Purchase History
| Date | Type | Sale Price | Title Company |
|---|---|---|---|
| Warranty Deed | $238,000 | None Listed On Document | |
| Executors Deed | $158,000 | Attorneys Title Guaranty Fun | |
| Interfamily Deed Transfer | -- | Ctic | |
| Interfamily Deed Transfer | -- | -- | |
| Warranty Deed | $114,000 | Intercounty Title |
Mortgage History
| Date | Status | Loan Amount | Loan Type |
|---|---|---|---|
| Previous Owner | $130,000 | New Conventional | |
| Previous Owner | $142,200 | New Conventional | |
| Previous Owner | $73,500 | Purchase Money Mortgage | |
| Previous Owner | $90,000 | Unknown | |
| Previous Owner | $102,500 | Purchase Money Mortgage |
Property History
| Date | Event | Price | Change | Sq Ft Price |
|---|---|---|---|---|
| 05/12/2025 05/12/25 | Pending | -- | -- | -- |
| 05/07/2025 05/07/25 | For Sale | $269,900 | +13.4% | $195 / Sq Ft |
| 07/28/2023 07/28/23 | Sold | $238,000 | +3.5% | $172 / Sq Ft |
| 07/02/2023 07/02/23 | Pending | -- | -- | -- |
| 06/30/2023 06/30/23 | For Sale | $229,900 | +45.5% | $166 / Sq Ft |
| 05/20/2014 05/20/14 | Sold | $158,000 | -3.7% | $114 / Sq Ft |
| 03/17/2014 03/17/14 | Pending | -- | -- | -- |
| 03/13/2014 03/13/14 | For Sale | $164,000 | -- | $118 / Sq Ft |
Tax History Compared to Growth
Tax History
| Year | Tax Paid | Tax Assessment Tax Assessment Total Assessment is a certain percentage of the fair market value that is determined by local assessors to be the total taxable value of land and additions on the property. | Land | Improvement |
|---|---|---|---|---|
| 2024 | $5,590 | $76,622 | $7,341 | $69,281 |
| 2023 | $5,316 | $69,930 | $6,700 | $63,230 |
| 2022 | $4,893 | $62,830 | $6,020 | $56,810 |
| 2021 | $4,658 | $60,450 | $5,790 | $54,660 |
| 2020 | $4,585 | $59,370 | $5,690 | $53,680 |
| 2019 | $4,435 | $56,800 | $5,440 | $51,360 |
| 2018 | $4,172 | $52,110 | $4,990 | $47,120 |
| 2017 | $4,049 | $50,350 | $4,820 | $45,530 |
| 2016 | $3,967 | $48,530 | $4,650 | $43,880 |
| 2015 | $3,888 | $45,700 | $4,380 | $41,320 |
| 2014 | $3,842 | $44,050 | $4,220 | $39,830 |
| 2013 | $3,942 | $50,760 | $4,860 | $45,900 |
Agents Affiliated with this Home
-

Seller's Agent in 2025
Luis Gonzalez
Coldwell Banker Realty
(708) 299-5847
51 Total Sales
-

Seller Co-Listing Agent in 2025
Rosie Gonzalez
Coldwell Banker Realty
(708) 785-7653
409 Total Sales
-

Seller's Agent in 2023
Rebecca Kowalik
john greene Realtor
(630) 664-6973
6 in this area
68 Total Sales
-

Buyer's Agent in 2023
Corey Rasmussen
RE/MAX 10
(708) 285-2780
1 in this area
48 Total Sales
-

Seller's Agent in 2014
Houry Rezaie
RE/MAX
(630) 915-1730
6 in this area
51 Total Sales
-

Buyer's Agent in 2014
Patty Wardlow
@ Properties
(630) 291-9147
13 in this area
570 Total Sales
Map
Source: Midwest Real Estate Data (MRED)
MLS Number: MRD08558285
APN: 08-24-325-012
- 7 Woodsorrel Place
- 2408 Danbury Dr Unit A2
- 18 Woodsorrel Place
- 2430 Brunswick Cir Unit 1A
- 2448 Carlton Dr
- 2460 Concord Dr
- 2385 Goldfinch St
- 7019 Buckingham Cir
- 1 Red Wing Ct
- 2658 Sumac St
- 6853 Red Wing Dr Unit 9
- 7020 Andover Ct Unit 102
- 3 Lorraine Ave
- 6665 Foxtree Ave
- 7010 Brighton Ct Unit 204
- 7000 Remington Ct Unit 102
- 7010 Remington Ct Unit 204
- 2527 Langston Ct
- 2601 Willow Ave
- 2908 71st St
