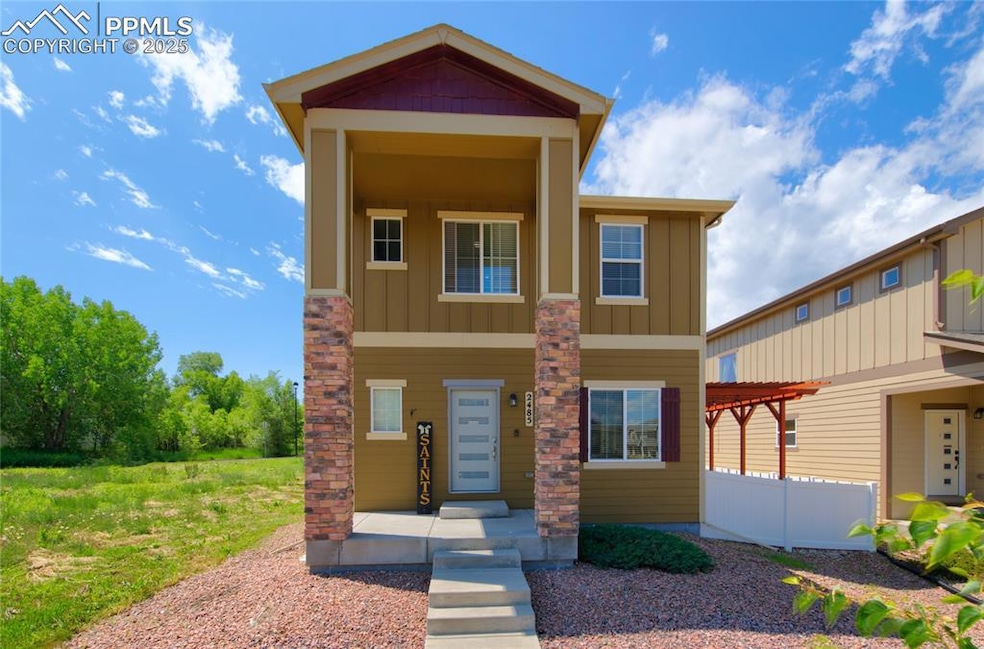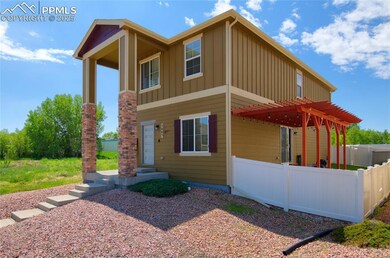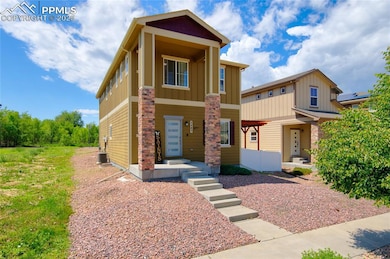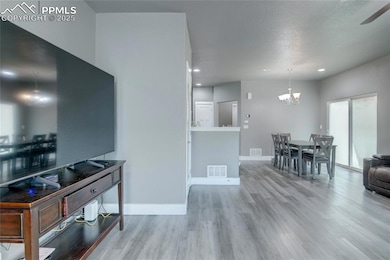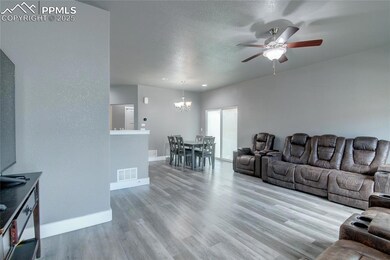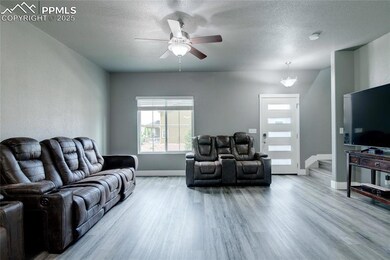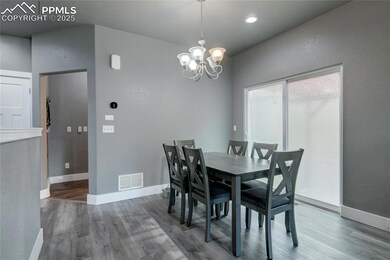
2485 Falkirk Dr Colorado Springs, CO 80910
Spring Creek NeighborhoodEstimated payment $2,887/month
Highlights
- Solar Power System
- Vaulted Ceiling
- 2 Car Attached Garage
- Property is near a park
- Corner Lot
- Concrete Porch or Patio
About This Home
Discover exceptional living in this meticulously designed 4-bedroom, 4-bathroom residence—a former model home brimming with upgrades and thoughtful touches throughout. Perfectly positioned on a desirable corner lot, this home welcomes you with a xeriscaped front yard for easy upkeep and a fenced side yard featuring turf and a stunning pergola. A concrete patio adds to the outdoor appeal, creating a private, low-maintenance oasis. Step inside to a spacious open-concept floor plan flooded with natural light. The great room flows effortlessly into the open dining area, which offers a convenient walkout to the side yard. The kitchen is a chef’s dream, complete with dark 42” cabinets and gleaming granite countertops.. Upstairs, a versatile loft provides extra living or office space. The primary suite is a true retreat, boasting vaulted ceilings, a large walk-in closet, and a spa-like bathroom with double vanities and a walk-in shower. Two additional upstairs bedrooms share a full bath and the conveniently located laundry room offers both space and built-in storage to keep life organized. The fully finished basement expands your living potential with a generous family room, an additional bedroom, and a full bathroom featuring a pedestal sink and shower/tub combo—ideal for guests, a teen suite, or multi-generational living. Enjoy year-round comfort with central air conditioning and ceiling fans throughout. This home is also equipped with solar panels, providing significant energy savings and nearly eliminating utility bills. As an added bonus, the exterior is scheduled to be professionally painted in the coming days, giving you peace of mind and excellent curb appeal. Located in an established community, you’ll be just minutes from parks, schools, shopping, and major military bases including Fort Carson. With its premium upgrades, functional layout, and unbeatable combination of comfort and efficiency, this move-in-ready home truly offers the best of Colorado living.
Home Details
Home Type
- Single Family
Est. Annual Taxes
- $1,594
Year Built
- Built in 2013
Lot Details
- 3,960 Sq Ft Lot
- Back Yard Fenced
- Landscaped
- Corner Lot
HOA Fees
- $70 Monthly HOA Fees
Parking
- 2 Car Attached Garage
- Driveway
Home Design
- Shingle Roof
- Masonite
Interior Spaces
- 2,530 Sq Ft Home
- 2-Story Property
- Vaulted Ceiling
- Ceiling Fan
- Basement Fills Entire Space Under The House
Kitchen
- Oven
- Microwave
- Dishwasher
- Disposal
Flooring
- Carpet
- Laminate
Bedrooms and Bathrooms
- 4 Bedrooms
Laundry
- Laundry on upper level
- Electric Dryer Hookup
Location
- Property is near a park
- Property is near public transit
- Property near a hospital
- Property is near schools
- Property is near shops
Schools
- Mountain Vista Elementary And Middle School
- Harrison High School
Utilities
- Forced Air Heating and Cooling System
- Heating System Uses Natural Gas
Additional Features
- Solar Power System
- Concrete Porch or Patio
Community Details
- Association fees include common utilities, covenant enforcement, trash removal
Map
Home Values in the Area
Average Home Value in this Area
Tax History
| Year | Tax Paid | Tax Assessment Tax Assessment Total Assessment is a certain percentage of the fair market value that is determined by local assessors to be the total taxable value of land and additions on the property. | Land | Improvement |
|---|---|---|---|---|
| 2024 | $1,272 | $31,070 | $4,460 | $26,610 |
| 2023 | $1,272 | $31,070 | $4,460 | $26,610 |
| 2022 | $1,211 | $22,450 | $4,170 | $18,280 |
| 2021 | $1,293 | $23,100 | $4,290 | $18,810 |
| 2020 | $1,292 | $19,820 | $3,780 | $16,040 |
| 2019 | $1,331 | $19,820 | $3,780 | $16,040 |
| 2018 | $1,240 | $17,310 | $3,460 | $13,850 |
| 2017 | $1,075 | $17,310 | $3,460 | $13,850 |
| 2016 | $1,404 | $19,130 | $3,530 | $15,600 |
| 2015 | $1,403 | $19,130 | $3,530 | $15,600 |
| 2014 | $1,112 | $15,030 | $2,550 | $12,480 |
Property History
| Date | Event | Price | Change | Sq Ft Price |
|---|---|---|---|---|
| 06/10/2025 06/10/25 | For Sale | $480,000 | -- | -- |
Purchase History
| Date | Type | Sale Price | Title Company |
|---|---|---|---|
| Interfamily Deed Transfer | -- | None Available | |
| Warranty Deed | $338,900 | Fidelity National Title | |
| Warranty Deed | $257,500 | Legacy Title Group | |
| Warranty Deed | $231,795 | None Available |
Mortgage History
| Date | Status | Loan Amount | Loan Type |
|---|---|---|---|
| Closed | $386,500 | VA | |
| Closed | $338,527 | VA | |
| Closed | $338,900 | VA | |
| Previous Owner | $265,997 | VA | |
| Previous Owner | $237,608 | VA | |
| Previous Owner | $236,778 | VA |
Similar Homes in Colorado Springs, CO
Source: Pikes Peak REALTOR® Services
MLS Number: 2392292
APN: 64281-20-025
- 2485 Falkirk Dr
- 2513 Gilpin Ave
- 2616 Gilpin Ave
- 1441 Kempton Alley
- 1354 Antrim Loop
- 2209 Gilpin Ave
- 930 Antrim Loop
- 1535 Monterey Rd Unit 110
- 1411 Rainier Dr
- 2121 Gilpin Ave
- 1804 Final View Alley
- 1858 Final View Alley
- 1185 Antrim Loop
- 1402 Yosemite Dr
- 1073 Antrim Loop
- 2011 St Claire Park Alley
- 2011 Alley
- 1425 Grand Overlook St
- 2002 Legacy Ridge View Unit 207
- 2114 Phillips Alley
