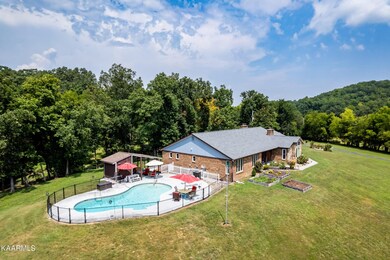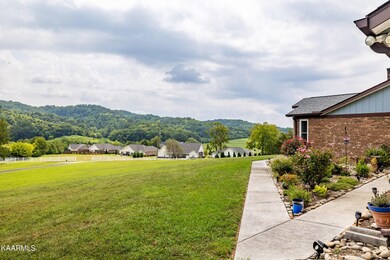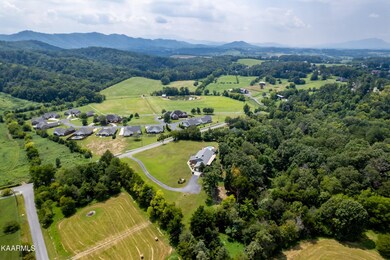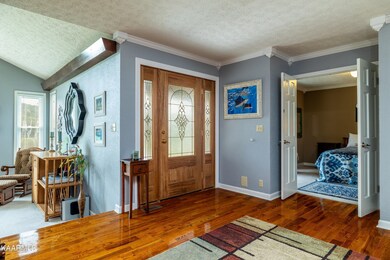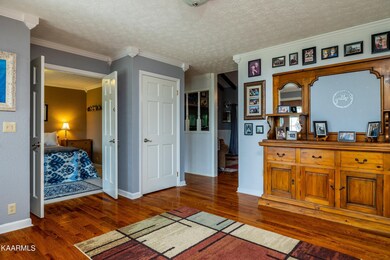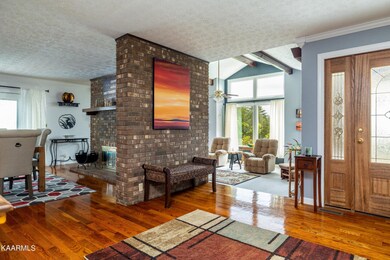2485 Maples Branch Rd Sevierville, TN 37876
Estimated Value: $855,000 - $891,388
Highlights
- 3.01 Acre Lot
- Mountain View
- Private Lot
- Gatlinburg Pittman High School Rated A-
- Contemporary Architecture
- Wood Flooring
About This Home
As of March 2024Reduced! Attention investors! Seller says sell! All reasonable offers will be considered. Most furnishings remain. See list of items that will remain in documents. Use your vision to make this property come to life. Enough land to potentially add extra home sites or tiny homes and use the pool as a community amenity for overnight rentals. Or live in the big house and rent out potential smaller homes to pay your mortgage! Home easily sleeps 10. Stunning mountain home in the heart of the Smokies, park-like setting, 3 UNRESTRICED acres. Over 6,000 Sq feet of heated and cooled space. Current owner uses the home for 5 bedroom and 4 full baths. This amazing home has been well maintained. Private patio looking into the mountains, heated inground gunite pool, 3 fireplaces! New kitchen, screened in porch, covered porch, outdoor kitchen/living space. Seller has replaced the windows, roof (2023), pool heater, plumbed for kitchen in lower level, furnace, water softener, reverse osmosis system at kitchen faucet, kitchen island, granite counter tops, fenced yard, steps to lower level. Well with new well head services the pool and outdoor space. This home would make a great home or rental. Opportunities are endless. Over 1,000 square feet of storage or expansion area. Prime location close to Dollywood, Pigeon Forge.
Home Details
Home Type
- Single Family
Est. Annual Taxes
- $1,931
Year Built
- Built in 1984
Lot Details
- 3.01 Acre Lot
- Private Lot
- Lot Has A Rolling Slope
Parking
- 2 Car Attached Garage
- Garage Door Opener
Home Design
- Contemporary Architecture
- Frame Construction
- Stone Siding
Interior Spaces
- Property has 2 Levels
- Ceiling Fan
- 3 Fireplaces
- Wood Burning Fireplace
- Self Contained Fireplace Unit Or Insert
- Separate Formal Living Room
- Mountain Views
- Fire and Smoke Detector
- Finished Basement
Kitchen
- Oven or Range
- Microwave
- Dishwasher
Flooring
- Wood
- Carpet
- Tile
Bedrooms and Bathrooms
- 3 Bedrooms
- Primary Bedroom on Main
- 4 Full Bathrooms
Laundry
- Dryer
- Washer
Additional Features
- Patio
- Central Heating and Cooling System
Community Details
- Meadow View Subdivision
Listing and Financial Details
- Tax Lot 9
- Assessor Parcel Number 063 02709 000
Ownership History
Purchase Details
Home Financials for this Owner
Home Financials are based on the most recent Mortgage that was taken out on this home.Purchase Details
Purchase Details
Home Financials for this Owner
Home Financials are based on the most recent Mortgage that was taken out on this home.Purchase Details
Home Financials for this Owner
Home Financials are based on the most recent Mortgage that was taken out on this home.Purchase Details
Purchase Details
Home Financials for this Owner
Home Financials are based on the most recent Mortgage that was taken out on this home.Purchase Details
Home Financials for this Owner
Home Financials are based on the most recent Mortgage that was taken out on this home.Purchase Details
Purchase Details
Home Financials for this Owner
Home Financials are based on the most recent Mortgage that was taken out on this home.Purchase Details
Home Financials for this Owner
Home Financials are based on the most recent Mortgage that was taken out on this home.Purchase Details
Home Values in the Area
Average Home Value in this Area
Purchase History
| Date | Buyer | Sale Price | Title Company |
|---|---|---|---|
| Hoover Roy Albert | $875,000 | Professional Title | |
| Polich Charles D | -- | Concord Title | |
| Polich Charles D | $424,000 | Concord Title | |
| Wentling James Thomas | $311,900 | -- | |
| Federal National Mtg Associati | $261,800 | -- | |
| Malone Tom | $295,000 | -- | |
| Ward Charles D | $270,000 | -- | |
| Emc Mtg Corp Suite 200 | $35,000 | -- | |
| Harrell Kathy | -- | -- | |
| Brackins Dustin Lee | $310,000 | -- | |
| Ethridge Mark | $389,900 | -- |
Mortgage History
| Date | Status | Borrower | Loan Amount |
|---|---|---|---|
| Open | Hoover Roy Albert | $550,000 | |
| Previous Owner | Polich Charles D | $318,000 | |
| Previous Owner | Wentling James Thomas | $322,192 | |
| Previous Owner | Ethridge Mark | $275,000 | |
| Previous Owner | Ethridge Mark | $248,000 |
Property History
| Date | Event | Price | List to Sale | Price per Sq Ft | Prior Sale |
|---|---|---|---|---|---|
| 03/08/2024 03/08/24 | Sold | $875,000 | -12.1% | $187 / Sq Ft | |
| 01/02/2024 01/02/24 | Pending | -- | -- | -- | |
| 08/25/2023 08/25/23 | For Sale | $995,000 | +134.7% | $213 / Sq Ft | |
| 08/10/2018 08/10/18 | Sold | $424,000 | -6.8% | $91 / Sq Ft | View Prior Sale |
| 06/22/2018 06/22/18 | Pending | -- | -- | -- | |
| 04/17/2018 04/17/18 | For Sale | $454,900 | -- | $97 / Sq Ft |
Tax History Compared to Growth
Tax History
| Year | Tax Paid | Tax Assessment Tax Assessment Total Assessment is a certain percentage of the fair market value that is determined by local assessors to be the total taxable value of land and additions on the property. | Land | Improvement |
|---|---|---|---|---|
| 2025 | $1,931 | $130,500 | $17,125 | $113,375 |
| 2024 | $1,931 | $130,500 | $17,125 | $113,375 |
| 2023 | $1,931 | $130,500 | $0 | $0 |
| 2022 | $1,931 | $130,500 | $17,125 | $113,375 |
| 2021 | $1,931 | $130,500 | $17,125 | $113,375 |
| 2020 | $1,778 | $130,500 | $17,125 | $113,375 |
| 2019 | $1,778 | $95,600 | $17,625 | $77,975 |
| 2018 | $1,778 | $95,600 | $17,625 | $77,975 |
| 2017 | $1,778 | $95,600 | $17,625 | $77,975 |
| 2016 | $1,778 | $95,600 | $17,625 | $77,975 |
| 2015 | -- | $106,875 | $0 | $0 |
| 2014 | $1,742 | $106,882 | $0 | $0 |
Map
Source: Realtracs
MLS Number: 2892718
APN: 063-027.09
- 2519 Maples Branch Rd
- 1023 Boardly Hills Blvd
- 1823 Alvins Ridge Dr
- 2209 Rogers Place
- 2134 Arch Rock Dr
- 2881 Maples Branch Rd
- 2184 Spence Mountain Loop
- 2250 Murphys Chapel Dr
- 2168 Summerfield Ln
- 2255 Spence Mountain Loop
- 2259 Spence Mountain Loop
- 2545 Amanda Ln
- Lot Tr 9 Meadowlark Cove Rd
- Lot Tr 9 Meadowlark Cove Rd
- 2218 Red Bank Cir
- Lot 211 Kingnut Dr
- 2326 Geraldine Way
- 2319 Geraldine Way
- 2327 Geraldine Way
- 4206 Mountain Rest Way
- 2465 Maples Branch Rd
- 2465 Maple Branch Rd
- 1905 Pattons Way
- 1909 Pattons Way
- 1810 Jorden Creek Way
- 1810 Jorden Creek Way
- 1801 Windy Meadows Ln
- 1913 Pattons Way
- 1810 Jordans Creek Way
- 1814 Jordan's Creek Way
- 1814 Jordans Creek
- 1814 Jorden Creek Way
- 1917 Pattons Way
- 1921 Pattons Way
- 2439 Maples Branch Rd
- 1809 Jorden Creek Way
- 1809 Jordans Creek Way
- 1811 Jorden Creek Way
- 1811 Jorden Creek Way
- 1811 Jordans Creek Way

