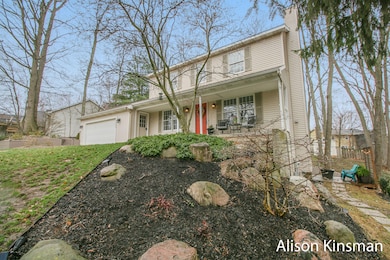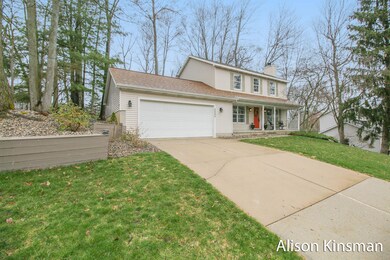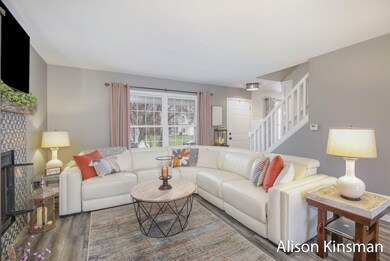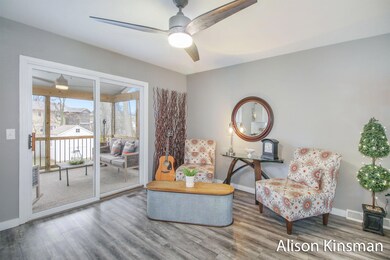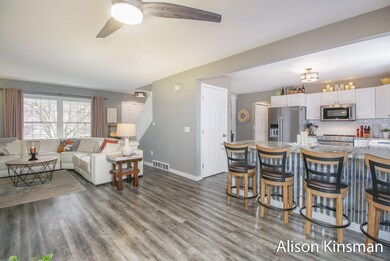
2485 Mcintosh Ave NE Grand Rapids, MI 49525
Highlights
- Deck
- Traditional Architecture
- 2 Car Attached Garage
- Orchard View Elementary School Rated A
- Screened Porch
- Eat-In Kitchen
About This Home
As of May 2022This gorgeous 4 bed/3.5 bath home situated on a cul de sac and located in Forest Hills schools has been completely updated inside and out. The main floor boasts a wonderful open floor plan with new LVT throughout, a large, open kitchen with granite countertops, tiled backsplash and KitchenAid stainless steel appliances, family room with a beautifully tiled gas fireplace, formal dining room, half bath/laundry room and screened in porch off the main living area. Upstairs you'll find the primary bedroom with large walk-in closet and en suite bathroom, along with two more bedrooms and full bath. The basement has been recently finished with a living area and wet bar, a fourth bedroom, another full bath and storage area. The walkout basement features a private deck area/patio and the former jungle backyard has been completely overhauled with a professionally installed fire pit, new 8x10 shed and all new landscaping! This is a must see! Showings start 4/21. All offers due 4/24 by 12pm.
Last Agent to Sell the Property
Berkshire Hathaway HomeServices Michigan Real Estate (Main) License #6501411295 Listed on: 04/20/2022

Last Buyer's Agent
Jonathan Marchel
Keller Williams Realty Rivertown License #6501432030

Home Details
Home Type
- Single Family
Est. Annual Taxes
- $4,250
Year Built
- Built in 1994
Lot Details
- 0.25 Acre Lot
- Lot Dimensions are 85x135x78x135
- Shrub
Parking
- 2 Car Attached Garage
- Garage Door Opener
Home Design
- Traditional Architecture
- Composition Roof
- Vinyl Siding
Interior Spaces
- 2,364 Sq Ft Home
- 2-Story Property
- Wet Bar
- Ceiling Fan
- Gas Log Fireplace
- Insulated Windows
- Family Room with Fireplace
- Screened Porch
Kitchen
- Eat-In Kitchen
- Microwave
- Dishwasher
- Snack Bar or Counter
- Disposal
Bedrooms and Bathrooms
- 4 Bedrooms
Laundry
- Laundry on main level
- Dryer
- Washer
Basement
- Walk-Out Basement
- Basement Fills Entire Space Under The House
Outdoor Features
- Deck
- Patio
Utilities
- Forced Air Heating and Cooling System
- Heating System Uses Natural Gas
- Natural Gas Water Heater
- Phone Available
- Cable TV Available
Ownership History
Purchase Details
Home Financials for this Owner
Home Financials are based on the most recent Mortgage that was taken out on this home.Purchase Details
Home Financials for this Owner
Home Financials are based on the most recent Mortgage that was taken out on this home.Purchase Details
Home Financials for this Owner
Home Financials are based on the most recent Mortgage that was taken out on this home.Purchase Details
Purchase Details
Purchase Details
Similar Homes in Grand Rapids, MI
Home Values in the Area
Average Home Value in this Area
Purchase History
| Date | Type | Sale Price | Title Company |
|---|---|---|---|
| Warranty Deed | $430,000 | None Listed On Document | |
| Interfamily Deed Transfer | -- | None Available | |
| Warranty Deed | $265,000 | Title Resource Agency | |
| Interfamily Deed Transfer | -- | -- | |
| Warranty Deed | $28,000 | -- | |
| Deed | -- | -- |
Mortgage History
| Date | Status | Loan Amount | Loan Type |
|---|---|---|---|
| Open | $387,000 | Balloon | |
| Closed | $340,000 | Credit Line Revolving | |
| Previous Owner | $22,000 | Credit Line Revolving | |
| Previous Owner | $242,000 | New Conventional | |
| Previous Owner | $25,000 | Credit Line Revolving | |
| Previous Owner | $212,000 | New Conventional |
Property History
| Date | Event | Price | Change | Sq Ft Price |
|---|---|---|---|---|
| 01/30/2025 01/30/25 | Off Market | $430,000 | -- | -- |
| 05/20/2022 05/20/22 | Sold | $430,000 | 0.0% | $182 / Sq Ft |
| 04/24/2022 04/24/22 | Pending | -- | -- | -- |
| 04/20/2022 04/20/22 | For Sale | $430,000 | +62.3% | $182 / Sq Ft |
| 04/09/2019 04/09/19 | Sold | $265,000 | -10.2% | $159 / Sq Ft |
| 03/06/2019 03/06/19 | Pending | -- | -- | -- |
| 11/01/2018 11/01/18 | For Sale | $295,000 | -- | $177 / Sq Ft |
Tax History Compared to Growth
Tax History
| Year | Tax Paid | Tax Assessment Tax Assessment Total Assessment is a certain percentage of the fair market value that is determined by local assessors to be the total taxable value of land and additions on the property. | Land | Improvement |
|---|---|---|---|---|
| 2024 | $4,464 | $226,400 | $0 | $0 |
| 2023 | $4,268 | $205,200 | $0 | $0 |
| 2022 | $4,358 | $170,400 | $0 | $0 |
| 2021 | $4,250 | $162,100 | $0 | $0 |
| 2020 | $3,025 | $141,600 | $0 | $0 |
| 2019 | $3,072 | $136,900 | $0 | $0 |
| 2018 | $3,026 | $126,800 | $0 | $0 |
| 2017 | $3,012 | $119,200 | $0 | $0 |
| 2016 | $2,903 | $102,000 | $0 | $0 |
| 2015 | -- | $102,000 | $0 | $0 |
| 2013 | -- | $96,500 | $0 | $0 |
Agents Affiliated with this Home
-
Alison Kinsman

Seller's Agent in 2022
Alison Kinsman
Berkshire Hathaway HomeServices Michigan Real Estate (Main)
(616) 644-5467
1 in this area
54 Total Sales
-
J
Buyer's Agent in 2022
Jonathan Marchel
Keller Williams Realty Rivertown
(248) 302-4996
1 in this area
26 Total Sales
-
Donna Anders

Seller's Agent in 2019
Donna Anders
Berkshire Hathaway HomeServices Michigan Real Estate (Main)
(616) 291-1927
13 in this area
476 Total Sales
-
Tim Anders

Seller Co-Listing Agent in 2019
Tim Anders
Berkshire Hathaway HomeServices Michigan Real Estate (Main)
(616) 291-1467
13 in this area
410 Total Sales
Map
Source: Southwestern Michigan Association of REALTORS®
MLS Number: 22013442
APN: 41-14-10-276-047
- 2301 E Beltline Ave NE
- 2415 E Beltline Ave NE
- 2395 Dunnigan Ave NE
- 2389 Dunnigan Avenue Ne (Lot A)
- 2712 Miracle Ln NE
- 2657 Leffingwell Ave NE
- 2226 New Town Dr NE Unit 44
- 2137 New Town Dr NE Unit 14
- 2159 New Town Dr NE Unit 7
- 3638 Atwater Hills Ct NE Unit 60
- 2340 Lake Birch Ct NE
- 3940 Balsam Waters Dr NE
- 2020 Dean Lake Ave NE
- 2014 Dean Lake Ave NE
- 1740 Flowers Mill Ct NE Unit 23
- 2046 Dean Lake Ave NE
- 2070 Dean Lake Ave NE
- 2570 Black Horse Ct NE Unit 43
- 2166 Wildfield Dr NE Unit 15
- 2981 Windcrest Way NE Unit 40

