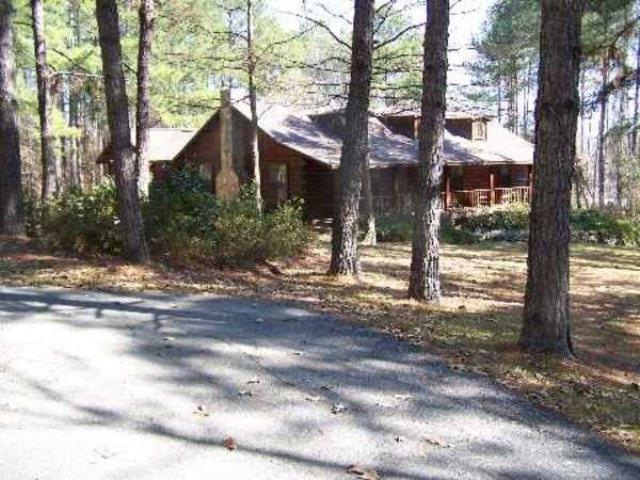Estimated Value: $325,321 - $433,000
Highlights
- No HOA
- Odum Elementary School Rated 9+
- 1-Story Property
About This Home
As of November 2012Secluded, off main road. Log home w/oversized living room (living dining combo), dining area, kitchen with bar, laundry, three bedroom, one office or media room (or small bedroom to make it four bedrooms), front porch, side porch, rear porch, wood deck with outside sink for cleaning fish, duck or other wildlife, concrete patio, 18 X 36 L-Shaped inground swimming pool (liner two years old) and new chain link fence (with two child safety gates), two car-carport. Roof is three years old. Living room has stone fireplace. Home is located in excellent school system. Adjacent to home and five acres is an additional acres (16), which can be purchased for $3,500 per acre. On the additional 16 acres owner will consider owner financing.
Home Details
Home Type
- Single Family
Est. Annual Taxes
- $2,447
Year Built
- Built in 1989
Lot Details
- 5 Acre Lot
Parking
- 2 Carport Spaces
Interior Spaces
- 2,080 Sq Ft Home
- 1-Story Property
Bedrooms and Bathrooms
- 3 Bedrooms
- 2 Full Bathrooms
Schools
- Odum Elementary School
- Martha Puckett Middle School
- Waynecounty High School
Community Details
- No Home Owners Association
Ownership History
Purchase Details
Purchase Details
Purchase Details
Home Values in the Area
Average Home Value in this Area
Purchase History
| Date | Buyer | Sale Price | Title Company |
|---|---|---|---|
| Dillinger Donald | -- | -- | |
| Campbell Peter G | -- | -- | |
| Campbell Dana M | -- | -- |
Property History
| Date | Event | Price | List to Sale | Price per Sq Ft |
|---|---|---|---|---|
| 11/08/2012 11/08/12 | Sold | $162,000 | -18.6% | $78 / Sq Ft |
| 07/03/2012 07/03/12 | Pending | -- | -- | -- |
| 08/27/2011 08/27/11 | For Sale | $199,000 | -- | $96 / Sq Ft |
Tax History Compared to Growth
Tax History
| Year | Tax Paid | Tax Assessment Tax Assessment Total Assessment is a certain percentage of the fair market value that is determined by local assessors to be the total taxable value of land and additions on the property. | Land | Improvement |
|---|---|---|---|---|
| 2024 | $2,447 | $97,381 | $3,516 | $93,865 |
| 2023 | $2,604 | $86,802 | $3,516 | $83,286 |
| 2022 | $2,109 | $71,992 | $3,516 | $68,476 |
| 2021 | $1,841 | $59,604 | $3,516 | $56,088 |
| 2020 | $2,059 | $64,008 | $7,920 | $56,088 |
| 2019 | $2,120 | $64,008 | $7,920 | $56,088 |
| 2018 | $2,299 | $64,008 | $7,920 | $56,088 |
| 2017 | $1,979 | $64,008 | $7,920 | $56,088 |
| 2016 | $1,715 | $64,008 | $7,920 | $56,088 |
| 2014 | -- | $64,008 | $7,920 | $56,088 |
| 2013 | -- | $56,088 | $0 | $56,088 |
Map
Source: Golden Isles Association of REALTORS®
MLS Number: 1558506
APN: 53-14-3
- 438 Boardwalk Ave
- 192 Northshore Ave
- 200 Northshore Ave
- 88 Northshore Ave
- 177 Northshore Ave
- 761 Addies Alley
- 440 Arnold River Rd
- 128 Three C Rd
- 17380 Lanes Bridge Rd
- 17614 Lanes Bridge Rd
- 236 Three C Rd
- 0 Old River Rd Unit 10329316
- 11235 Lanes Bridge Rd
- 272 Three C Rd
- 300 Three C Rd
- 92 Sparrow Ln
- 192 Hummingbird Ln
- 330 Troy Pearson Rd
- 2936 Madray Springs Rd
- 239 Troy Pearson Rd
- 2460 Old River Rd
- 2683 Old River Rd
- 2626 Old River Rd
- 2342 Old River Rd
- 372 Boardwalk Ave
- 2740 Old River Rd
- 384 Boardwalk Ave
- 410 Boardwalk Ave
- 280 Boardwalk Ave
- 418 Boardwalk Ave
- 369 Boardwalk Ave
- 2815 Old River Rd
- 341 Boardwalk Ave
- 401 Boardwalk Ave
- 250 NW Broad St
- 319 Boardwalk Ave
- 480 Boardwalk Ave
- 297 Boardwalk Ave
- 425 Boardwalk Ave
- 277 Boardwalk Ave
