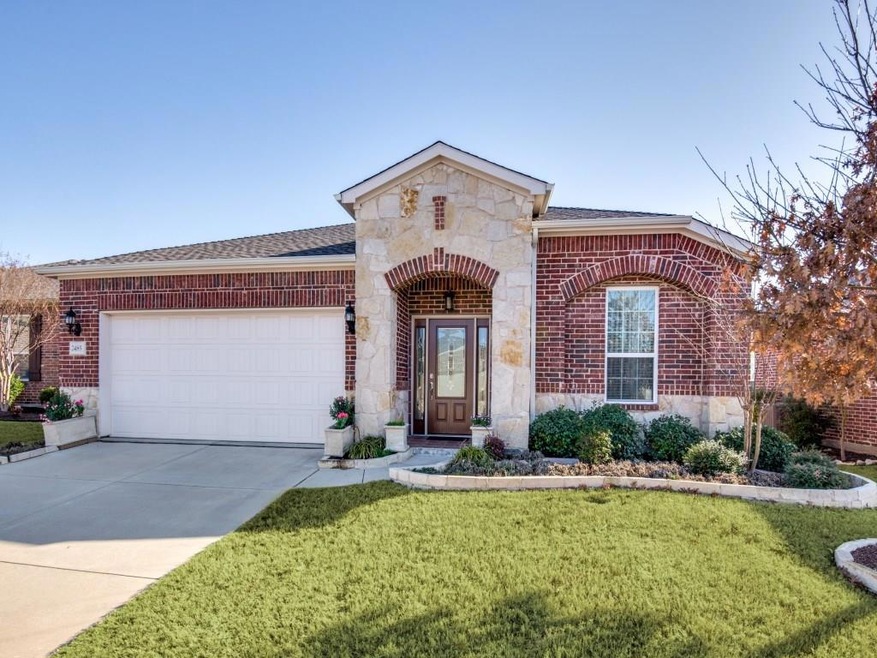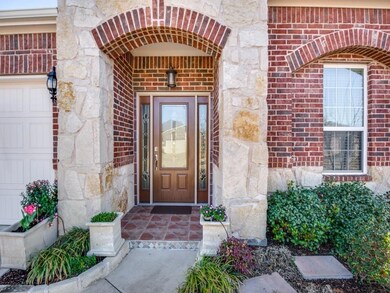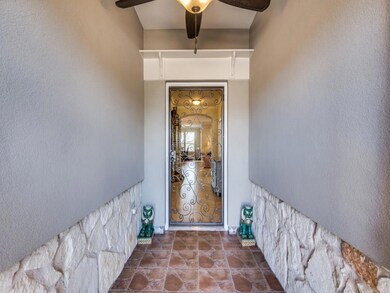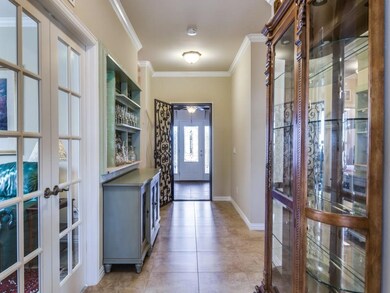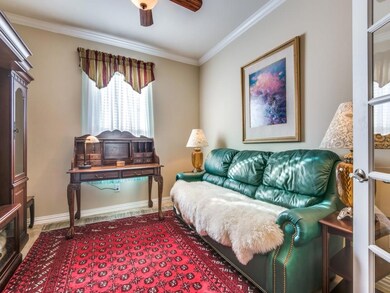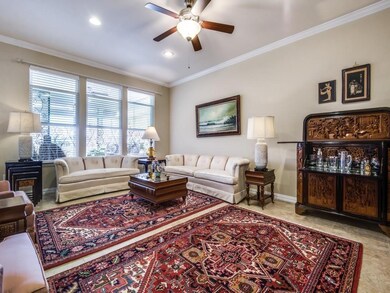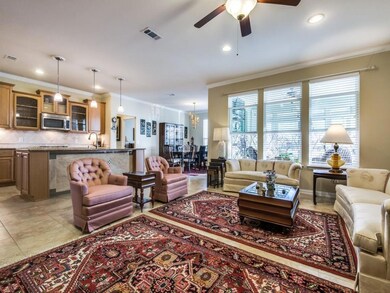
2485 Oyster Bay Dr Frisco, TX 75034
Frisco Lakes NeighborhoodAbout This Home
As of October 2024Unique Tifton Walk with golf course view! Enclosed entryway leads to a wrought-iron gate as you enter the home. Large island kitchen offers granite counters, decorative glass front cabinets, custom tile backsplash, & stainless appliances. Open family room with crown molding adjacent to kitchen. Bonus sunroom with heat & air can be used year round. Master suite boasts triple windows, trey ceiling, walk-in shower, walk-in closet & linen closet. French doors lead to the private study. Laundry room provides wire racks for storage & a sink. Tandem style golf cart garage & fenced yard. Pergola covered patio with stamped concrete overlooks #11 Fairway. New roof 2017. Zero-fee loan available on this listing.
Last Agent to Sell the Property
Keller Williams Realty DPR License #0484795 Listed on: 02/27/2018

Home Details
Home Type
Single Family
Est. Annual Taxes
$10,692
Year Built
2013
Lot Details
0
HOA Fees
$125 per month
Parking
2
Listing Details
- Property Type: Residential
- Property Sub Type: Single Family Residence
- Architectural Style: Traditional
- Structural Style: Single Detached
- Unit Levels: One
- Security: Carbon Monoxide Detector(s), Smoke Detector(s)
- Year Built Details: Preowned
- Multi Parcel I D Y N: No
- Municipal Utility District Y N: No
- Notice Surveillance Devices Pres: None
- Will Subdivide: No
- Accessibility Features Yn: No
- Lake Pump Y N: No
- Ratio Current Price By Building: 198.79797
- Special Features: None
- Year Built: 2013
Interior Features
- Square Footage: 2163.00
- Windows: Window Coverings
- Interior Amenities: Cable TV Available, Decorative Lighting, High Speed Internet Available
- Flooring: Carpet, Ceramic Tile
- Appliances: Dishwasher, Disposal, Electric Oven, Gas Cooktop, Microwave, Plumbed for Ice Maker, Vented Exhaust Fan, Tankless Water Heater
- Number Of Dining Areas: 1
- Number Of Living Areas: 2
- Room Count: 9
Beds/Baths
- Full Bathrooms: 2
- Total Bedrooms: 2
Exterior Features
- Pool: No
- Foundation: Slab
- Community Features: Club House, Community Pool, Golf, Greenbelt, Jogging Path/Bike Path, Lake, Perimeter Fencing, Spa, Tennis Court(s)
- Fencing: Wrought Iron
- Roof: Composition
- Soil Type: Unknown
- Construction Materials: Brick
- Exterior Features: Covered Patio/Porch, Rain Gutters, Outdoor Living Center
- Waterfront: No
- Patio And Porch Features: Covered
Garage/Parking
- Cooling System: Ceiling Fan(s), Central Air, Electric
- Garage Spaces: 2
- Total Covered Spaces: 2
- Parking Features: Garage, Garage Door Opener, Garage Faces Front, Golf Cart Garage, Oversized, Tandem
- Attached Garage YN: Yes
- GarageYN: Yes
Utilities
- Heating: Central, Natural Gas
- LaundryFeatures: Electric Dryer Hookup, Washer Hookup
- Utilities: City Sewer, City Water, Concrete, Curbs, Sidewalk, Underground Utilities
Condo/Co-op/Association
- HOA Fee Includes: Full Use of Facilities, Maintenance Structure, Management Fees
- Association Fee: 375
- Association Fee Frequency: Quarterly
- Association Type: Mandatory
- Hoa Management Company: Capital Consultants Management Corporation
- HOA Management Company: 972-370-0404
Schools
- School District: Little Elm ISD
- Elementary School: Hackberry
- Middle School: Lakeside
- High School: Little Elm
- School District: Little Elm ISD
- Elementary School: Hackberry
- High School: Little Elm
Lot Info
- PropertyAttachedYN: No
- Lot Size: Less Than .5 Acre (not Zero)
- Lot Features: Few Trees, Interior Lot, Landscaped, On Golf Course, Sprinkler System, Subdivision
- Lot Size Units: Acres
- Lot Size Area: 0.1390
- Parcel Number: R561843
- Lot Size Acres: 0.1390
- Lot Size Sq Ft: 6054.8400
Green Features
- Efficiency: Appliances, HVAC, Insulation, Thermostat, Waterheater, Windows
- Green Verification Count: 2
Building Info
- Year Built: 2013
- SeniorCommunityYN: Yes
Tax Info
- Unexempt Taxes: 8771
- TaxBlock: 8D
- Tax Lot: 13
MLS Schools
- MiddleOrJuniorSchool: Lakeside
- Middle School Name: Lakeside
- Elementary School Name: Hackberry
- High School Name: Little Elm
Ownership History
Purchase Details
Home Financials for this Owner
Home Financials are based on the most recent Mortgage that was taken out on this home.Purchase Details
Home Financials for this Owner
Home Financials are based on the most recent Mortgage that was taken out on this home.Purchase Details
Similar Homes in the area
Home Values in the Area
Average Home Value in this Area
Purchase History
| Date | Type | Sale Price | Title Company |
|---|---|---|---|
| Warranty Deed | -- | Mh Title | |
| Vendors Lien | -- | Fidelity National | |
| Special Warranty Deed | -- | None Available |
Mortgage History
| Date | Status | Loan Amount | Loan Type |
|---|---|---|---|
| Previous Owner | $220,500 | New Conventional | |
| Previous Owner | $230,000 | New Conventional | |
| Previous Owner | $98,500 | Credit Line Revolving |
Property History
| Date | Event | Price | Change | Sq Ft Price |
|---|---|---|---|---|
| 10/15/2024 10/15/24 | Sold | -- | -- | -- |
| 09/03/2024 09/03/24 | Pending | -- | -- | -- |
| 07/31/2024 07/31/24 | For Sale | $600,000 | +36.7% | $277 / Sq Ft |
| 04/18/2018 04/18/18 | Sold | -- | -- | -- |
| 03/19/2018 03/19/18 | Pending | -- | -- | -- |
| 02/27/2018 02/27/18 | For Sale | $439,000 | -- | $203 / Sq Ft |
Tax History Compared to Growth
Tax History
| Year | Tax Paid | Tax Assessment Tax Assessment Total Assessment is a certain percentage of the fair market value that is determined by local assessors to be the total taxable value of land and additions on the property. | Land | Improvement |
|---|---|---|---|---|
| 2024 | $10,692 | $581,518 | $0 | $0 |
| 2023 | $4,617 | $528,653 | $127,152 | $458,164 |
| 2022 | $9,982 | $480,594 | $108,987 | $372,583 |
| 2021 | $9,460 | $445,025 | $108,987 | $336,038 |
| 2020 | $8,779 | $397,185 | $77,199 | $319,986 |
| 2019 | $9,101 | $393,630 | $77,199 | $316,431 |
| 2018 | $8,848 | $397,748 | $74,172 | $323,576 |
| 2017 | $8,826 | $394,306 | $74,172 | $320,134 |
| 2016 | $8,287 | $370,220 | $74,172 | $296,048 |
| 2015 | $6,531 | $348,835 | $74,172 | $274,663 |
| 2013 | -- | $17,771 | $17,771 | $0 |
Agents Affiliated with this Home
-
Jan Belcher

Seller's Agent in 2024
Jan Belcher
Keller Williams Realty DPR
(469) 693-3899
117 in this area
204 Total Sales
-
Trish Scates
T
Seller Co-Listing Agent in 2024
Trish Scates
Keller Williams Realty DPR
(972) 800-1554
161 in this area
210 Total Sales
-
Alexis Cook
A
Buyer's Agent in 2024
Alexis Cook
DFW Elite Living
(469) 349-3164
1 in this area
8 Total Sales
-
Betty McKean

Seller's Agent in 2018
Betty McKean
Keller Williams Realty DPR
(972) 849-4802
81 in this area
122 Total Sales
-
Jamie Britain
J
Buyer's Agent in 2018
Jamie Britain
Real Estate Shoppe TX, LLC
(972) 839-3013
31 Total Sales
Map
Source: North Texas Real Estate Information Systems (NTREIS)
MLS Number: 13784011
APN: R561843
- 7025 Marsalis Ln
- 7278 Honeybee Ln
- 5113 Sandra Dr
- 12712 Feathering Dr
- 2915 Oyster Bay Dr
- 2941 Oyster Bay Dr
- 2939 Rolling River Rd
- 12724 Seagull Way
- 7775 Gulf Breeze Ln
- 5000 Pacific Way Dr
- 7789 Gulf Breeze Ln
- 12701 Seagull Way
- 2482 Luna Vista Ln
- 7793 Gulf Walk Rd
- 12628 Joplin Dr
- 2337 Brookdale Dr
- 12417 Ocean Spray Dr
- 3066 Full Sail Ln
- 3197 Oyster Bay Dr
- 3198 Oyster Bay Dr
