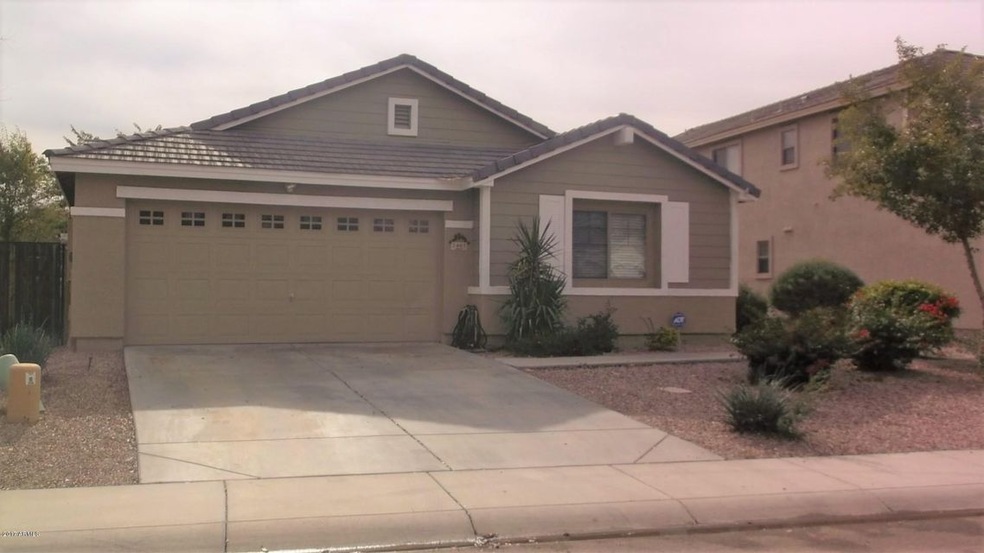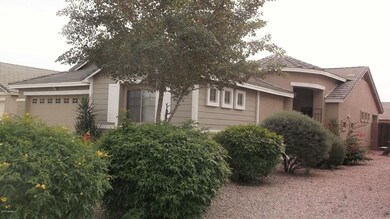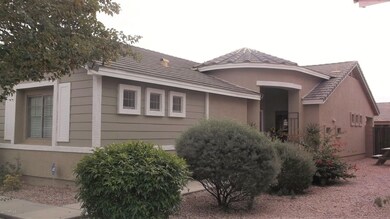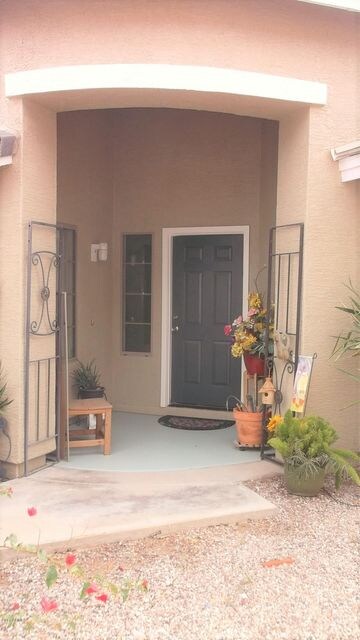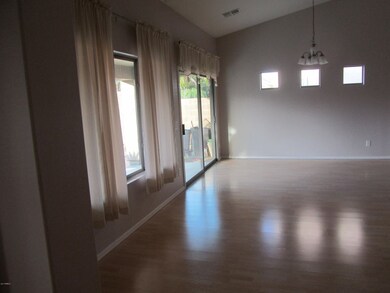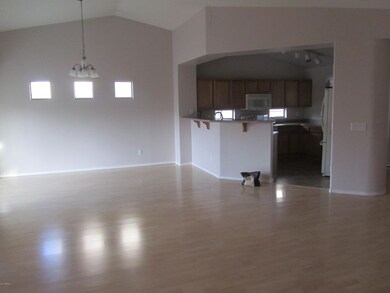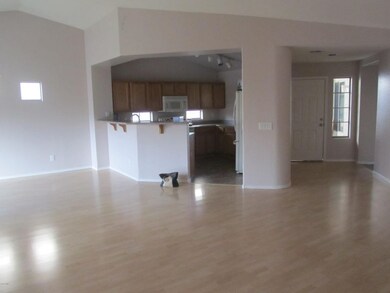
2485 W Mericrest Way Queen Creek, AZ 85142
Skyline Ranch NeighborhoodEstimated Value: $381,586 - $445,000
Highlights
- Vaulted Ceiling
- Double Pane Windows
- Walk-In Closet
- Covered patio or porch
- Dual Vanity Sinks in Primary Bathroom
- No Interior Steps
About This Home
As of April 2017Beautiful, well-maintained 4-bedroom home in a great neighborhood, with a great floorplan. New Paint inside and out, new carpeting, low maintenance wood and laminate flooring in all the right areas. The Vaulted ceiling in the family room makes the home bright and airy. Master bedroom has both large tub and separate shower. All bedrooms have ceiling fans, with Master having remote controlled ceiling fan/light. Low maintenance front and back yard with desert landscaping on new irrigation system. Two-Car garage has grey and white epoxy floor, thermostatic-controlled separate climate control unit for those who may wish to use this space as a workshop. New Washer, dryer, and three-door refrigerator will convey. This awesome canvas only needs a new owner to paint their masterpiec
Last Listed By
Nicholas Pepenelli
Pro Star Realty License #SA641517000 Listed on: 01/11/2017
Home Details
Home Type
- Single Family
Est. Annual Taxes
- $1,064
Year Built
- Built in 2004
Lot Details
- 6,916 Sq Ft Lot
- Desert faces the front and back of the property
- Block Wall Fence
- Front and Back Yard Sprinklers
HOA Fees
- Property has a Home Owners Association
Parking
- 2 Car Garage
- Garage Door Opener
Home Design
- Wood Frame Construction
- Tile Roof
- Stucco
Interior Spaces
- 1,993 Sq Ft Home
- 1-Story Property
- Vaulted Ceiling
- Ceiling Fan
- Double Pane Windows
Kitchen
- Built-In Microwave
- Dishwasher
Flooring
- Carpet
- Laminate
- Vinyl
Bedrooms and Bathrooms
- 4 Bedrooms
- Walk-In Closet
- Primary Bathroom is a Full Bathroom
- 2 Bathrooms
- Dual Vanity Sinks in Primary Bathroom
- Bathtub With Separate Shower Stall
Laundry
- Laundry in unit
- Dryer
- Washer
Accessible Home Design
- No Interior Steps
- Multiple Entries or Exits
- Stepless Entry
Outdoor Features
- Covered patio or porch
Schools
- San Tan Heights Elementary
- San Tan Foothills High School
Utilities
- Refrigerated Cooling System
- Heating Available
- High Speed Internet
- Cable TV Available
Listing and Financial Details
- Tax Lot 244
- Assessor Parcel Number 509-03-344
Community Details
Overview
- Morning Sun Farms Association, Phone Number (602) 437-4777
- Built by Beazer
- Morning Sun Farms Phase 1 Subdivision, The Yorkshire Floorplan
Recreation
- Bike Trail
Ownership History
Purchase Details
Home Financials for this Owner
Home Financials are based on the most recent Mortgage that was taken out on this home.Purchase Details
Home Financials for this Owner
Home Financials are based on the most recent Mortgage that was taken out on this home.Purchase Details
Home Financials for this Owner
Home Financials are based on the most recent Mortgage that was taken out on this home.Purchase Details
Home Financials for this Owner
Home Financials are based on the most recent Mortgage that was taken out on this home.Similar Homes in the area
Home Values in the Area
Average Home Value in this Area
Purchase History
| Date | Buyer | Sale Price | Title Company |
|---|---|---|---|
| Jensen Jodi | -- | Driggs Title Agency Inc | |
| Christianson Laurie | $192,000 | Driggs Title Agency Inc | |
| Christianson Laurie | -- | None Available | |
| Smart Sylvia A | $163,187 | Lawyers Title Of Arizona Inc | |
| Beazer Homes Sales Arizona Inc | -- | Lawyers Title Of Arizona Inc |
Mortgage History
| Date | Status | Borrower | Loan Amount |
|---|---|---|---|
| Open | Christianson Laurie | $172,800 | |
| Previous Owner | Smart Sylvia A | $167,000 | |
| Previous Owner | Smart Sylvia | $50,000 | |
| Previous Owner | Smart Sylvia A | $130,500 |
Property History
| Date | Event | Price | Change | Sq Ft Price |
|---|---|---|---|---|
| 04/21/2017 04/21/17 | Sold | $192,000 | -3.0% | $96 / Sq Ft |
| 02/05/2017 02/05/17 | Price Changed | $198,000 | -91.0% | $99 / Sq Ft |
| 02/05/2017 02/05/17 | Price Changed | $2,198,000 | +947.2% | $1,103 / Sq Ft |
| 01/11/2017 01/11/17 | For Sale | $209,900 | -- | $105 / Sq Ft |
Tax History Compared to Growth
Tax History
| Year | Tax Paid | Tax Assessment Tax Assessment Total Assessment is a certain percentage of the fair market value that is determined by local assessors to be the total taxable value of land and additions on the property. | Land | Improvement |
|---|---|---|---|---|
| 2025 | $1,463 | $32,401 | -- | -- |
| 2024 | $1,439 | $36,511 | -- | -- |
| 2023 | $1,463 | $28,004 | $3,458 | $24,546 |
| 2022 | $1,439 | $20,477 | $3,458 | $17,019 |
| 2021 | $1,560 | $18,620 | $0 | $0 |
| 2020 | $1,422 | $18,356 | $0 | $0 |
| 2019 | $1,420 | $15,067 | $0 | $0 |
| 2018 | $1,366 | $13,719 | $0 | $0 |
| 2017 | $1,292 | $13,871 | $0 | $0 |
| 2016 | $1,115 | $13,198 | $1,800 | $11,398 |
| 2014 | -- | $8,915 | $1,000 | $7,915 |
Agents Affiliated with this Home
-
N
Seller's Agent in 2017
Nicholas Pepenelli
Pro Star Realty
-
Yvette Morvay

Buyer's Agent in 2017
Yvette Morvay
Realty ONE Group
(623) 229-0444
6 Total Sales
Map
Source: Arizona Regional Multiple Listing Service (ARMLS)
MLS Number: 5545049
APN: 509-03-344
- 2528 W Mericrest Way
- 2551 W Sawtooth Way
- 2788 W Bridger Dr
- 34357 N Red Clay Rd
- 2798 W Bridger Dr
- 2791 W Patagonia Ct
- 2841 W New River Dr
- 2851 W New River Dr
- 2885 W New River Dr
- 3023 W New River Dr
- 34734 N Happy Jack Dr
- 2808 W Roosevelt Dr
- 2615 W Silver Streak Way
- 1964 W Sawtooth Way
- 2136 W Pickett Ct Unit 3
- 3104 W Carlos Ln
- 34942 N Camp Fire Cir
- 34949 N Spur Cir
- 2454 W Camp River Rd
- 2412 W Camp River Rd
- 2485 W Mericrest Way
- 2469 W Mericrest Way
- 2501 W Mericrest Way
- 2453 W Mericrest Way
- 2519 W Mericrest Way
- 2486 W Bartlett Way
- 2502 W Bartlett Way
- 2470 W Bartlett Way
- 2520 W Bartlett Way
- 2435 W Mericrest Way
- 2535 W Mericrest Way
- 2454 W Bartlett Way
- 2494 W Mericrest Way
- 2478 W Mericrest Way
- 2510 W Mericrest Way
- 2460 W Mericrest Way
- 2536 W Bartlett Way
- 2436 W Bartlett Way
- 2419 W Mericrest Way
- 2551 W Mericrest Way
