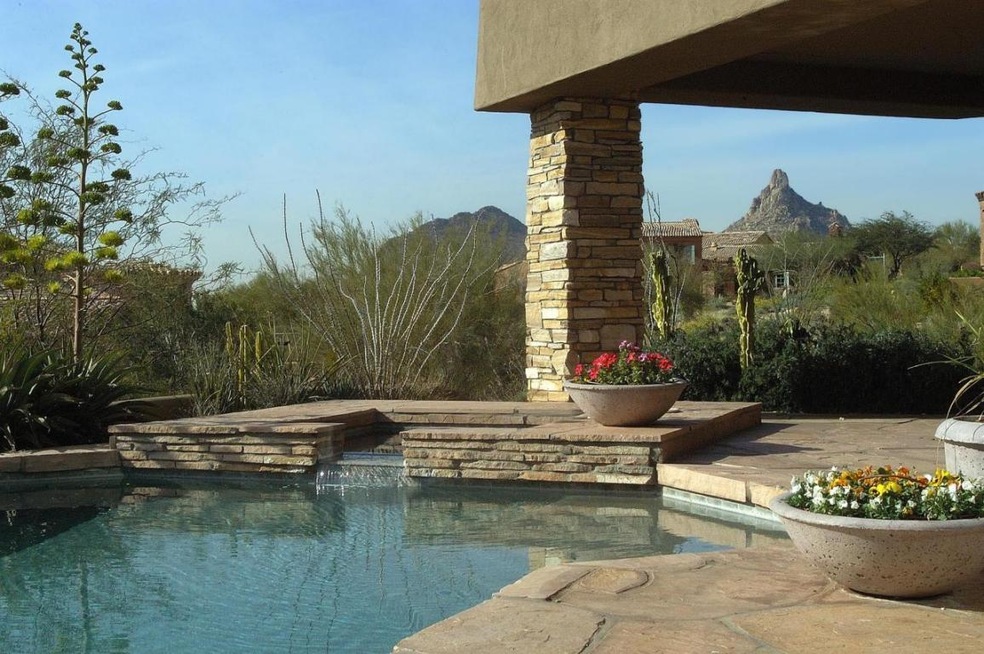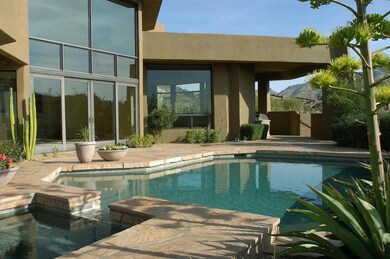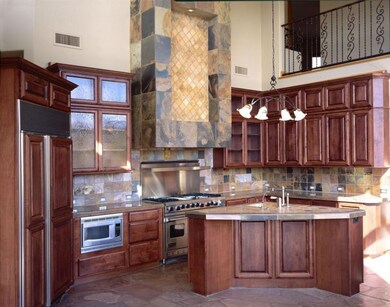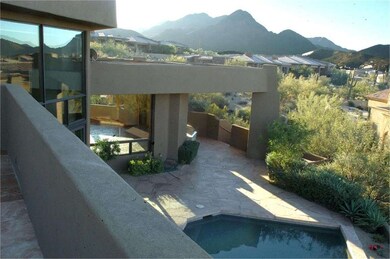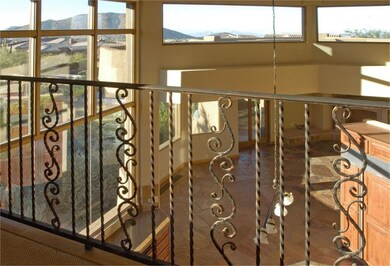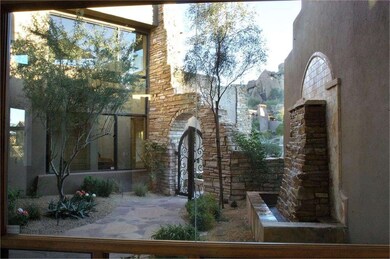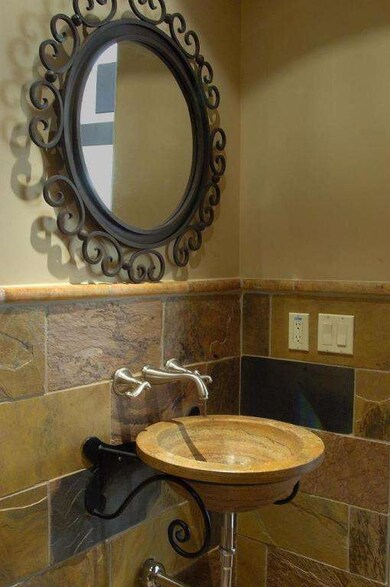
24856 N 107th Way Scottsdale, AZ 85255
Troon Village NeighborhoodHighlights
- Gated with Attendant
- Heated Spa
- Fireplace in Primary Bedroom
- Sonoran Trails Middle School Rated A-
- City Lights View
- Vaulted Ceiling
About This Home
As of December 2019SHORT SALE APPROVED PRICE!QUICK RESPONSE!Views Views Views! Incredible Short Sale Opportunity to own this Guard Gated Artesano Masterpiece! This property offers a package of Absolute Privacy, two Terraces to appreciate both City and Mountain Views as well as an address in one of Scottsdale's most Luxurious Communities. This home has its own Private Courtyard, Soaring Ceilings,Lutron Motorized Window Coverings,Flagstone Floors,Dual Lofts,Beautiful Stonework, Professional Viking Cooktop and Oven and Oversized Bedrooms. Perfect for Winter Visitors and Guests!
Last Agent to Sell the Property
RE/MAX Fine Properties License #BR550560000 Listed on: 11/01/2010

Last Buyer's Agent
RE/MAX Fine Properties License #BR550560000 Listed on: 11/01/2010

Home Details
Home Type
- Single Family
Est. Annual Taxes
- $7,263
Year Built
- Built in 2002
Lot Details
- Private Streets
- Desert faces the front and back of the property
- Wrought Iron Fence
- Desert Landscape
- Private Yard
Property Views
- City Lights
- Mountain
Home Design
- Wood Frame Construction
- Foam Roof
- Stone Siding
- Stucco
Interior Spaces
- 5,216 Sq Ft Home
- Wet Bar
- Wired For Sound
- Vaulted Ceiling
- Gas Fireplace
- Solar Screens
- Family Room with Fireplace
- Great Room
- Living Room with Fireplace
- Formal Dining Room
- Loft
- Fire Sprinkler System
- Washer and Dryer Hookup
Kitchen
- Eat-In Kitchen
- Breakfast Bar
- Dishwasher
- Kitchen Island
- Disposal
Flooring
- Carpet
- Stone
Bedrooms and Bathrooms
- 4 Bedrooms
- Primary Bedroom on Main
- Fireplace in Primary Bedroom
- Separate Bedroom Exit
- Walk-In Closet
- Primary Bathroom is a Full Bathroom
- Bidet
- Dual Vanity Sinks in Primary Bathroom
- Jettted Tub and Separate Shower in Primary Bathroom
Parking
- 3 Car Garage
- Garage Door Opener
Eco-Friendly Details
- North or South Exposure
Pool
- Heated Spa
- Heated Pool
- Fence Around Pool
Outdoor Features
- Balcony
- Covered patio or porch
- Outdoor Fireplace
- Built-In Barbecue
Utilities
- Refrigerated Cooling System
- Zoned Heating
- Heating System Uses Natural Gas
- Water Filtration System
- High Speed Internet
- Internet Available
- Multiple Phone Lines
- Satellite Dish
- Cable TV Available
Community Details
Overview
- $7,356 per year Dock Fee
- Association fees include common area maintenance, street maintenance
- Built by Sonoran Desert Homes
Recreation
- Children's Pool
Security
- Gated with Attendant
Ownership History
Purchase Details
Home Financials for this Owner
Home Financials are based on the most recent Mortgage that was taken out on this home.Purchase Details
Purchase Details
Home Financials for this Owner
Home Financials are based on the most recent Mortgage that was taken out on this home.Purchase Details
Home Financials for this Owner
Home Financials are based on the most recent Mortgage that was taken out on this home.Purchase Details
Home Financials for this Owner
Home Financials are based on the most recent Mortgage that was taken out on this home.Purchase Details
Home Financials for this Owner
Home Financials are based on the most recent Mortgage that was taken out on this home.Similar Homes in Scottsdale, AZ
Home Values in the Area
Average Home Value in this Area
Purchase History
| Date | Type | Sale Price | Title Company |
|---|---|---|---|
| Interfamily Deed Transfer | -- | First American Title Ins Co | |
| Warranty Deed | $1,200,000 | First American Title Ins Co | |
| Interfamily Deed Transfer | -- | None Available | |
| Warranty Deed | $890,000 | First American Title Ins Co | |
| Quit Claim Deed | -- | Old Republic Title Agency | |
| Warranty Deed | $275,000 | Capital Title Agency Inc | |
| Warranty Deed | $275,000 | Capital Title Agency Inc | |
| Warranty Deed | -- | Capital Title Agency | |
| Warranty Deed | -- | Capital Title Agency |
Mortgage History
| Date | Status | Loan Amount | Loan Type |
|---|---|---|---|
| Open | $1,000,000 | Credit Line Revolving | |
| Closed | $400,000 | Credit Line Revolving | |
| Closed | $940,000 | New Conventional | |
| Previous Owner | $960,000 | New Conventional | |
| Previous Owner | $200,000 | Future Advance Clause Open End Mortgage | |
| Previous Owner | $417,000 | New Conventional | |
| Previous Owner | $200,000 | Credit Line Revolving | |
| Previous Owner | $1,500,000 | Balloon | |
| Previous Owner | $223,800 | Credit Line Revolving | |
| Previous Owner | $1,254,000 | Unknown | |
| Previous Owner | $1,254,000 | Purchase Money Mortgage | |
| Previous Owner | $1,242,000 | New Conventional | |
| Previous Owner | $1,150,000 | No Value Available |
Property History
| Date | Event | Price | Change | Sq Ft Price |
|---|---|---|---|---|
| 12/27/2019 12/27/19 | Sold | $1,200,000 | -4.0% | $230 / Sq Ft |
| 10/24/2019 10/24/19 | Pending | -- | -- | -- |
| 10/07/2019 10/07/19 | For Sale | $1,250,000 | +38.7% | $240 / Sq Ft |
| 10/24/2012 10/24/12 | Sold | $901,500 | +0.2% | $173 / Sq Ft |
| 08/04/2011 08/04/11 | Price Changed | $900,000 | -2.7% | $173 / Sq Ft |
| 07/07/2011 07/07/11 | Price Changed | $925,000 | -6.6% | $177 / Sq Ft |
| 01/18/2011 01/18/11 | Price Changed | $990,000 | +4.2% | $190 / Sq Ft |
| 01/13/2011 01/13/11 | Price Changed | $950,000 | -0.3% | $182 / Sq Ft |
| 01/06/2011 01/06/11 | Price Changed | $953,000 | +3.0% | $183 / Sq Ft |
| 12/16/2010 12/16/10 | Price Changed | $925,000 | -2.6% | $177 / Sq Ft |
| 12/03/2010 12/03/10 | Price Changed | $950,000 | -5.0% | $182 / Sq Ft |
| 11/16/2010 11/16/10 | Price Changed | $999,999 | -8.7% | $192 / Sq Ft |
| 11/10/2010 11/10/10 | Price Changed | $1,095,000 | -12.4% | $210 / Sq Ft |
| 11/01/2010 11/01/10 | For Sale | $1,250,000 | -- | $240 / Sq Ft |
Tax History Compared to Growth
Tax History
| Year | Tax Paid | Tax Assessment Tax Assessment Total Assessment is a certain percentage of the fair market value that is determined by local assessors to be the total taxable value of land and additions on the property. | Land | Improvement |
|---|---|---|---|---|
| 2025 | $7,263 | $148,724 | -- | -- |
| 2024 | $7,024 | $141,642 | -- | -- |
| 2023 | $7,024 | $188,610 | $37,720 | $150,890 |
| 2022 | $6,790 | $144,610 | $28,920 | $115,690 |
| 2021 | $7,370 | $129,660 | $25,930 | $103,730 |
| 2020 | $7,344 | $117,660 | $23,530 | $94,130 |
| 2019 | $7,066 | $110,980 | $22,190 | $88,790 |
| 2018 | $6,855 | $105,970 | $21,190 | $84,780 |
| 2017 | $6,946 | $106,670 | $21,330 | $85,340 |
| 2016 | $7,671 | $111,960 | $22,390 | $89,570 |
| 2015 | $7,202 | $105,710 | $21,140 | $84,570 |
Agents Affiliated with this Home
-
Lisa Lucky

Seller's Agent in 2019
Lisa Lucky
Russ Lyon Sotheby's International Realty
(602) 320-8415
114 in this area
337 Total Sales
-
Laura Lucky

Seller Co-Listing Agent in 2019
Laura Lucky
Russ Lyon Sotheby's International Realty
(480) 390-5044
111 in this area
320 Total Sales
-
James Wexler

Buyer's Agent in 2019
James Wexler
Jason Mitchell Real Estate
(480) 289-6818
2 in this area
402 Total Sales
-
Antonio Guerrero

Seller's Agent in 2012
Antonio Guerrero
RE/MAX
(602) 295-7097
2 in this area
56 Total Sales
Map
Source: Arizona Regional Multiple Listing Service (ARMLS)
MLS Number: 4485884
APN: 217-55-578
- 10793 E La Junta Rd
- 10721 E La Junta Rd
- 10803 E La Junta Rd
- 10821 E Tusayan Trail
- 10843 E La Junta Rd
- 10798 E Buckskin Trail Unit 19
- 25150 N Windy Walk Dr Unit 37
- 25150 N Windy Walk Dr Unit 11
- 10942 E Buckskin Trail Unit 29
- 10883 E La Junta Rd
- 12815 E Buckskin Trail Unit 2
- 25555 N Windy Walk Dr Unit 64
- 11003 E Turnberry Rd
- 10751 E Candlewood Dr
- 24350 N Whispering Ridge Way Unit 22
- 10801 E Happy Valley Rd Unit 86
- 10801 E Happy Valley Rd Unit 4
- 10801 E Happy Valley Rd Unit 102
- 10801 E Happy Valley Rd Unit 27
- 10801 E Happy Valley Rd Unit 132
