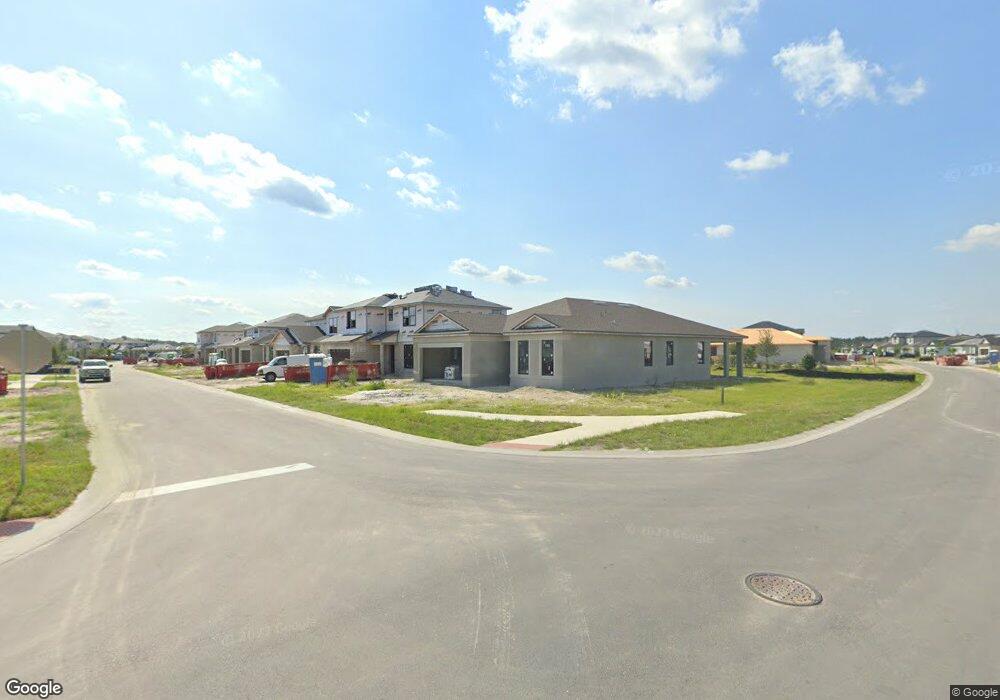2486 Buckthorn Loop North Port, FL 34289
Estimated Value: $457,000 - $484,000
4
Beds
3
Baths
2,910
Sq Ft
$160/Sq Ft
Est. Value
About This Home
This home is located at 2486 Buckthorn Loop, North Port, FL 34289 and is currently estimated at $466,914, approximately $160 per square foot. 2486 Buckthorn Loop is a home with nearby schools including Toledo Blade Elementary School, North Port High School, and Woodland Middle School.
Ownership History
Date
Name
Owned For
Owner Type
Purchase Details
Closed on
Dec 21, 2022
Sold by
Centex Homes
Bought by
Glenn Adam Lain and Glenn Sarah Elizabeth
Current Estimated Value
Home Financials for this Owner
Home Financials are based on the most recent Mortgage that was taken out on this home.
Original Mortgage
$447,800
Outstanding Balance
$432,551
Interest Rate
6.61%
Mortgage Type
New Conventional
Estimated Equity
$34,363
Create a Home Valuation Report for This Property
The Home Valuation Report is an in-depth analysis detailing your home's value as well as a comparison with similar homes in the area
Home Values in the Area
Average Home Value in this Area
Purchase History
| Date | Buyer | Sale Price | Title Company |
|---|---|---|---|
| Glenn Adam Lain | $559,800 | Pgp Title |
Source: Public Records
Mortgage History
| Date | Status | Borrower | Loan Amount |
|---|---|---|---|
| Open | Glenn Adam Lain | $447,800 |
Source: Public Records
Tax History Compared to Growth
Tax History
| Year | Tax Paid | Tax Assessment Tax Assessment Total Assessment is a certain percentage of the fair market value that is determined by local assessors to be the total taxable value of land and additions on the property. | Land | Improvement |
|---|---|---|---|---|
| 2025 | $7,570 | $376,100 | $53,500 | $322,600 |
| 2024 | $8,533 | $419,700 | $81,700 | $338,000 |
| 2023 | $8,533 | $446,100 | $61,200 | $384,900 |
| 2022 | $1,946 | $54,300 | $54,300 | $0 |
| 2021 | $1,680 | $15,700 | $15,700 | $0 |
Source: Public Records
Map
Nearby Homes
- 2481 Buckthorn Loop
- 2624 Charter Oak Dr
- 2596 Buckthorn Loop
- 2639 Hobblebrush Dr
- 2507 Hobblebrush Dr
- 1907 Bottlebrush Way
- 2772 Winding Creek Trail
- 2628 Sherman Oak Dr
- 2489 Gabel Oak Dr
- 2600 Sherman Oak Dr
- 2477 Gabel Oak Dr
- 2409 Carnation Ct
- 2976 Winding Creek Trail
- 2463 Carnation Ct
- 2117 Laurifolia Ct
- 3013 Winding Creek Trail
- 2515 Sherman Oak Dr
- 2357 Gabel Oak Dr
- 2405 Gabel Oak Dr
- 1762 Bottlebrush Way
- 2490 Buckthorn Loop
- 2494 Buckthorn Loop
- 2595 Charter Oak Dr
- 2482 Buckthorn Loop
- 2498 Buckthorn Loop
- 2485 Buckthorn Loop
- 2489 Buckthorn Loop
- 2601 Charter Oak Dr
- 2493 Buckthorn Loop
- 2576 Charter Oak Dr
- 2582 Charter Oak Dr
- 2501 Buckthorn Loop
- 2502 Buckthorn Loop
- 2570 Charter Oak Dr
- 2502 Buckthorn Loop
- 2588 Charter Oak Dr
- 2564 Charter Oak Dr
- 2497 Buckthorn Loop
- 2607 Charter Oak Dr
- 2594 Charter Oak Dr
