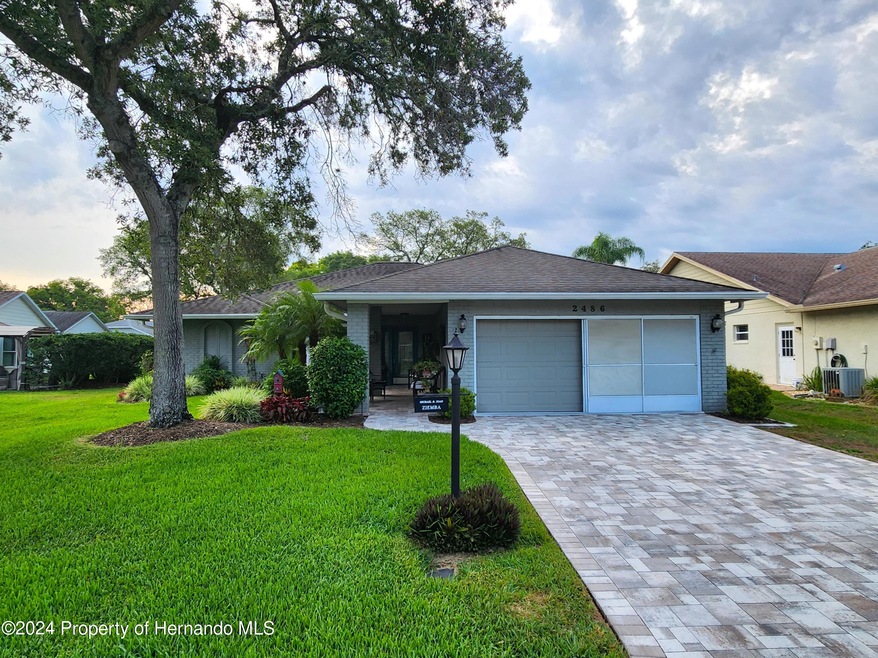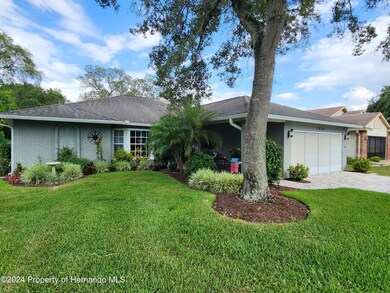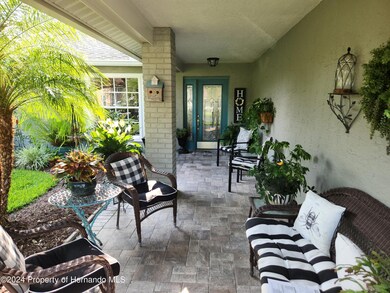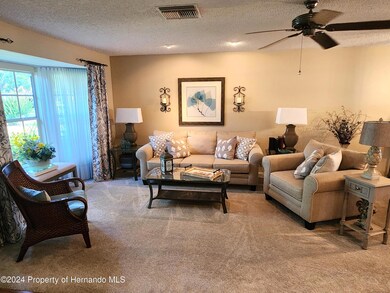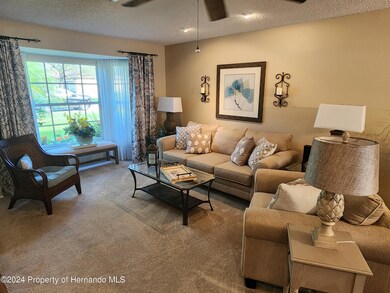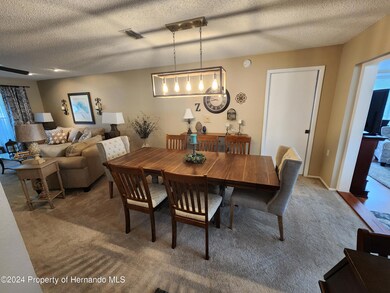
2486 Deer Trail Ln Spring Hill, FL 34606
Highlights
- Wood Flooring
- Concrete Block With Brick
- 1-Story Property
- Attached Garage
- Central Heating and Cooling System
About This Home
As of August 2024Timber Pine 2 Bedroom Home- 2 Full Bathrooms And A Oversized Screened 2 Car Garage- Enter The Home From The Front Porch To The Formal living And Dining Rooms- Eat In Kitchen With Stainless Steel Appliances, Breakfast Bar, Pantry And A Dining Nook- The Master Bedroom Has 2 Walk In Closets, Dual Sinks And A Tiled Shower- Plus A Oversize Family Room- Extras Include- A Brick Paver Driveway, Attic Storage, Huge Lanai With Heat And Air For Extra Living Area, Open Patio, Inside Laundry Room With A Wash Tub Solar Tube And Wall Cabinets, Open Floor Plan, Call Today For A Showing. Timber Pines, a 55+ Gated Community, With 4 Golf Courses, Country Club, Remodeled Restaurant And Bar With Multiple TV Screens, 2 Pools, Fitness Center, Tennis And Pickle Ball Courts, Bocce Ball, Billiards Room And More Than 100 Different Clubs. Spectrum Cable, 2 boxes and High-Speed Internet Are Also Included In the HOA.
Last Agent to Sell the Property
Keller Williams-Elite Partners License #0574065 Listed on: 05/28/2024

Home Details
Home Type
- Single Family
Est. Annual Taxes
- $2,335
Year Built
- Built in 1992
HOA Fees
- $314 Monthly HOA Fees
Parking
- Attached Garage
Home Design
- Concrete Block With Brick
- Shingle Roof
- Stucco Exterior
Flooring
- Wood
- Carpet
- Laminate
- Tile
Bedrooms and Bathrooms
- 2 Bedrooms
- 2 Full Bathrooms
Schools
- Deltona Elementary School
- Fox Chapel Middle School
- Weeki Wachee High School
Additional Features
- 1-Story Property
- 7,841 Sq Ft Lot
- Central Heating and Cooling System
Listing and Financial Details
- Assessor Parcel Number R2222317626200000650
Ownership History
Purchase Details
Home Financials for this Owner
Home Financials are based on the most recent Mortgage that was taken out on this home.Purchase Details
Home Financials for this Owner
Home Financials are based on the most recent Mortgage that was taken out on this home.Purchase Details
Home Financials for this Owner
Home Financials are based on the most recent Mortgage that was taken out on this home.Similar Homes in Spring Hill, FL
Home Values in the Area
Average Home Value in this Area
Purchase History
| Date | Type | Sale Price | Title Company |
|---|---|---|---|
| Warranty Deed | $340,000 | Southeast Title | |
| Warranty Deed | $170,000 | North American Title Company | |
| Warranty Deed | $155,000 | -- |
Mortgage History
| Date | Status | Loan Amount | Loan Type |
|---|---|---|---|
| Open | $255,000 | New Conventional | |
| Previous Owner | $41,962 | New Conventional | |
| Previous Owner | $75,000 | Credit Line Revolving | |
| Previous Owner | $90,000 | No Value Available |
Property History
| Date | Event | Price | Change | Sq Ft Price |
|---|---|---|---|---|
| 07/14/2025 07/14/25 | Pending | -- | -- | -- |
| 07/06/2025 07/06/25 | Price Changed | $343,000 | -2.0% | $165 / Sq Ft |
| 06/09/2025 06/09/25 | For Sale | $350,000 | +2.9% | $169 / Sq Ft |
| 08/20/2024 08/20/24 | Sold | $340,000 | 0.0% | $125 / Sq Ft |
| 06/25/2024 06/25/24 | Pending | -- | -- | -- |
| 05/28/2024 05/28/24 | For Sale | $340,000 | +100.0% | $125 / Sq Ft |
| 08/18/2017 08/18/17 | Sold | $170,000 | -5.5% | $95 / Sq Ft |
| 07/20/2017 07/20/17 | Pending | -- | -- | -- |
| 06/30/2017 06/30/17 | For Sale | $179,900 | -- | $101 / Sq Ft |
Tax History Compared to Growth
Tax History
| Year | Tax Paid | Tax Assessment Tax Assessment Total Assessment is a certain percentage of the fair market value that is determined by local assessors to be the total taxable value of land and additions on the property. | Land | Improvement |
|---|---|---|---|---|
| 2024 | $2,383 | $160,959 | -- | -- |
| 2023 | $2,383 | $156,271 | $0 | $0 |
| 2022 | $2,292 | $151,719 | $0 | $0 |
| 2021 | $1,767 | $147,300 | $0 | $0 |
| 2020 | $2,139 | $145,266 | $0 | $0 |
| 2019 | $2,138 | $142,000 | $0 | $0 |
| 2018 | $1,532 | $139,352 | $21,882 | $117,470 |
| 2017 | $1,237 | $101,096 | $0 | $0 |
| 2016 | $1,194 | $99,017 | $0 | $0 |
| 2015 | $1,200 | $98,329 | $0 | $0 |
| 2014 | $1,175 | $97,549 | $0 | $0 |
Agents Affiliated with this Home
-
Elizabeth Casner

Seller's Agent in 2025
Elizabeth Casner
Tropic Shores Realty LLC
(727) 599-9129
42 in this area
102 Total Sales
-
John Mamo

Seller's Agent in 2024
John Mamo
Keller Williams-Elite Partners
(352) 688-3328
376 in this area
703 Total Sales
-
M
Seller's Agent in 2017
Margaret Young
Keller Williams-Elite Partners
-
J
Buyer's Agent in 2017
John Collura
Keller Williams-Elite Partners
Map
Source: St. Augustine and St. Johns County Board of REALTORS®
MLS Number: HC2238749
APN: R22-223-17-6262-0000-0650
- 2436 Deer Trail Ln
- 7392 Meadow Brook Ln
- 7441 Baywood Forest Cir
- 2481 Whispering Pines Ct
- 7499 Blue Skies Dr
- 2375 Fairskies Dr
- 8100 Hidden Hills Dr
- 3160 Whispering Pines Ct
- 8157 Hidden Hills Dr
- 2444 Grandfather Mountain
- 7328 Blue Skies Dr
- 8132 Summersong Ct
- 3036 Eagle Bend Rd
- 7351 Sealawn Dr
- 3018 Eagle Bend Rd
- 0 Sealawn Dr
