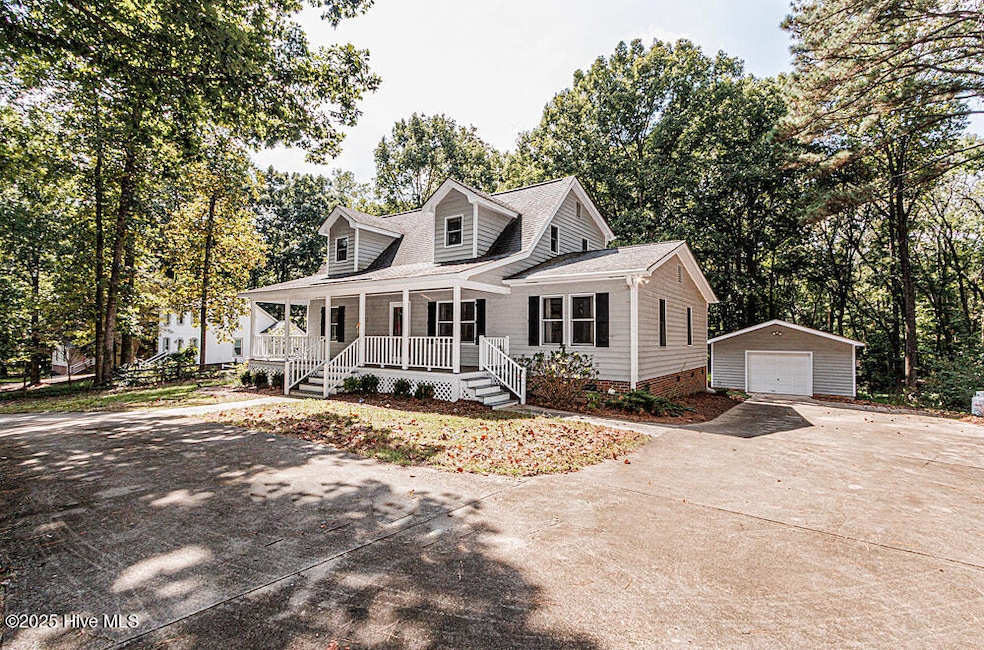2486 Derby Dr Rocky Mount, NC 27804
Estimated payment $1,641/month
Highlights
- Popular Property
- Wood Flooring
- Solid Surface Countertops
- Deck
- 1 Fireplace
- No HOA
About This Home
This 2 story home on 1.12 acre is ideal for the nature lover who likes to enjoy the outdoors. It offers a peaceful setting with some mature trees and a large back yard that gently slopes down to a natural area & small creek. A 32' long front porch, large rear deck (partially covered) & screened in room offer plenty of opportunities for relaxation or entertaining. DETACHED GARAGE & circular driveway provides lots of parking space.The home has 3 beds & 2 baths plus a study/office or flex room. Floorplan provides 2 bedrooms. and a full bath upstairs and 2 potential bedrooms and a full bath down. (3 bedroom septic permit). Living room has a fireplace with gas logs, the dining room has sliding doors into the screened-in porch and you'll love the custom kitchen and laundry room with great storage options and Bosch appliances. No city taxes! No HOA!The home is on a well, however County Water is available. Seller will include the refrigerator, washer & dryer with acceptable offer!!!
Home Details
Home Type
- Single Family
Est. Annual Taxes
- $1,466
Year Built
- Built in 1988
Lot Details
- 1.12 Acre Lot
- Split Rail Fence
- Property is zoned R30
Home Design
- Wood Frame Construction
- Shingle Roof
- Wood Siding
- Stick Built Home
Interior Spaces
- 1,856 Sq Ft Home
- 2-Story Property
- Ceiling Fan
- 1 Fireplace
- Blinds
- Formal Dining Room
Kitchen
- Bosch Dishwasher
- Dishwasher
- Solid Surface Countertops
Flooring
- Wood
- Carpet
- Vinyl
Bedrooms and Bathrooms
- 3 Bedrooms
- 2 Full Bathrooms
- Walk-in Shower
Laundry
- Laundry Room
- Dryer
- Washer
Basement
- Partial Basement
- Crawl Space
Parking
- 1 Car Detached Garage
- Driveway
Outdoor Features
- Deck
- Screened Patio
- Outdoor Storage
- Porch
Schools
- Red Oak Elementary And Middle School
- Northern Nash High School
Utilities
- Forced Air Heating System
- Heat Pump System
- Electric Water Heater
Community Details
- No Home Owners Association
- Jefferson Springs Subdivision
Listing and Financial Details
- Assessor Parcel Number 382200520575
Map
Home Values in the Area
Average Home Value in this Area
Tax History
| Year | Tax Paid | Tax Assessment Tax Assessment Total Assessment is a certain percentage of the fair market value that is determined by local assessors to be the total taxable value of land and additions on the property. | Land | Improvement |
|---|---|---|---|---|
| 2024 | $1,466 | $149,550 | $24,040 | $125,510 |
| 2023 | $1,277 | $149,550 | $0 | $0 |
| 2022 | $1,237 | $149,550 | $24,040 | $125,510 |
| 2021 | $1,238 | $149,550 | $24,040 | $125,510 |
| 2020 | $1,232 | $149,550 | $24,040 | $125,510 |
| 2019 | $1,232 | $149,550 | $24,040 | $125,510 |
| 2018 | $1,232 | $149,550 | $0 | $0 |
| 2017 | $1,232 | $149,550 | $0 | $0 |
| 2015 | $1,232 | $149,550 | $0 | $0 |
| 2014 | $1,203 | $149,550 | $0 | $0 |
Property History
| Date | Event | Price | Change | Sq Ft Price |
|---|---|---|---|---|
| 09/15/2025 09/15/25 | Pending | -- | -- | -- |
| 09/13/2025 09/13/25 | For Sale | $285,000 | +8.8% | $154 / Sq Ft |
| 09/10/2025 09/10/25 | Sold | $262,000 | -6.4% | $131,000 / Sq Ft |
| 12/16/2023 12/16/23 | Off Market | $279,900 | -- | -- |
| 12/07/2023 12/07/23 | Pending | -- | -- | -- |
| 10/15/2023 10/15/23 | For Sale | $279,900 | +40.3% | $139,950 / Sq Ft |
| 08/26/2020 08/26/20 | Sold | $199,500 | +2.6% | $109 / Sq Ft |
| 07/06/2020 07/06/20 | Pending | -- | -- | -- |
| 07/05/2020 07/05/20 | For Sale | $194,500 | -- | $106 / Sq Ft |
Purchase History
| Date | Type | Sale Price | Title Company |
|---|---|---|---|
| Warranty Deed | $262,000 | None Listed On Document | |
| Warranty Deed | $199,500 | None Available | |
| Deed | $12,500 | -- |
Mortgage History
| Date | Status | Loan Amount | Loan Type |
|---|---|---|---|
| Open | $248,900 | New Conventional | |
| Previous Owner | $201,515 | New Conventional |
Source: Hive MLS
MLS Number: 100529704
APN: 3822-00-52-0575
- 3610 Lambert Ln
- 000 N Old Carriage Rd
- 3573 Northern Estates Cir
- 2627 Chaise Dr
- 2615 Horseshoe Dr
- 3916 Middleton Dr
- 3326 Oak Leaf Dr
- 3320 Oak Leaf Dr
- 0 James Rd Unit LotWP003 24206302
- 0 James Rd Unit LotWP001 24206304
- 0 James Rd Unit LotWP002
- Cali Plan at Saddlebrook
- Penwell Plan at Saddlebrook
- Aria Plan at Saddlebrook
- Wilmington Plan at Saddlebrook
- Hayden Plan at Saddlebrook
- 1004 Middlecrest Dr
- 1010 Middlecrest Dr
- 1014 Middlecrest Dr
- 1018 Middlecrest Dr







