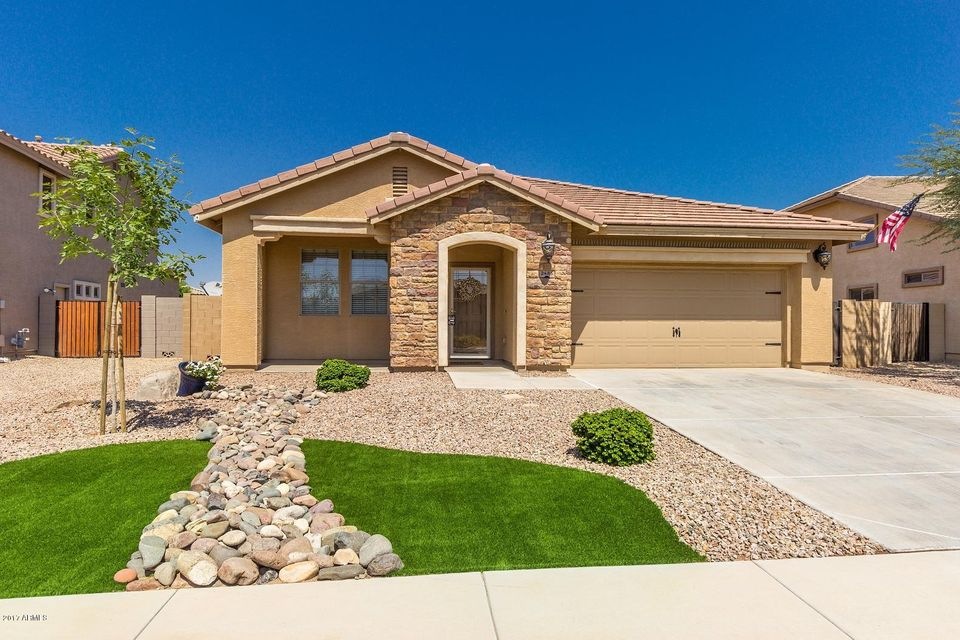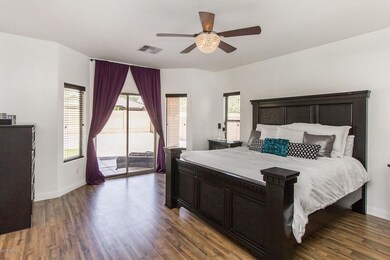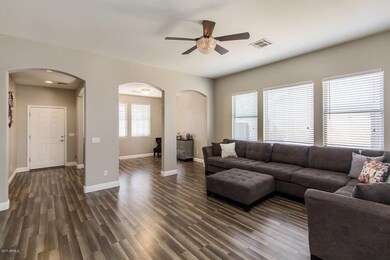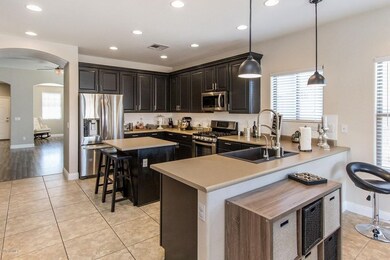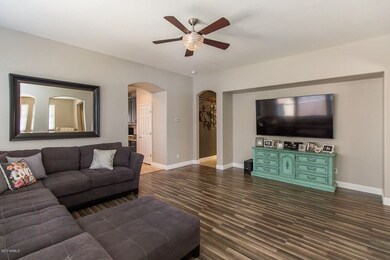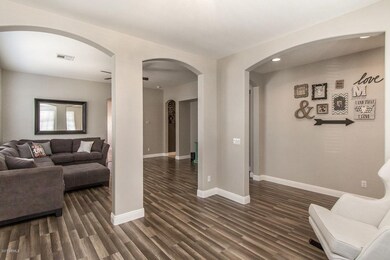
2486 E Espada Trail Casa Grande, AZ 85194
Highlights
- Community Pool
- Eat-In Kitchen
- Dual Vanity Sinks in Primary Bathroom
- Covered patio or porch
- Double Pane Windows
- Community Playground
About This Home
As of January 2018Exceptional open flow floor plan in this 3 bedroom, 2 full bath home of 1990 sq ft. Wood laminate flooring throughout the house with an open den in front with window. Formal living room and family room add to the spaciousness of this home. Large kitchen with all appliances included plus nice size kitchen island for extra counter space & used as a breakfast bar. Huge family room. All bedrooms have wood laminate flooring, ceiling fans & crown molding for that extra touch. Master bedroom has a separate outside exit to one of two covered patios. Master bath includes separate shower/tub and double sinks. Built in media desk outside master bedroom. Backyard is synthetic grass & included is a 8X16 ft tuff shed. This distinctive home deserves consideration! Look for the *3D-Tour*!
Last Agent to Sell the Property
Marsha McIntyre
Keller Williams Legacy One Brokerage Phone: 520-836-1717 License #SA018511000 Listed on: 08/29/2017

Co-Listed By
RE/MAX Casa Grande Brokerage Phone: 520-836-1717 License #BR006144000
Home Details
Home Type
- Single Family
Est. Annual Taxes
- $1,609
Year Built
- Built in 2007
Lot Details
- 8,959 Sq Ft Lot
- Block Wall Fence
- Artificial Turf
- Front Yard Sprinklers
- Sprinklers on Timer
HOA Fees
- $85 Monthly HOA Fees
Parking
- 2 Car Garage
- Garage Door Opener
Home Design
- Wood Frame Construction
- Tile Roof
- Stucco
Interior Spaces
- 1,990 Sq Ft Home
- 1-Story Property
- Ceiling height of 9 feet or more
- Ceiling Fan
- Double Pane Windows
Kitchen
- Eat-In Kitchen
- Breakfast Bar
- Built-In Microwave
- Kitchen Island
Flooring
- Laminate
- Tile
Bedrooms and Bathrooms
- 3 Bedrooms
- Primary Bathroom is a Full Bathroom
- 2 Bathrooms
- Dual Vanity Sinks in Primary Bathroom
- Bathtub With Separate Shower Stall
Accessible Home Design
- No Interior Steps
Outdoor Features
- Covered patio or porch
- Outdoor Storage
- Built-In Barbecue
Schools
- Palo Verde Elementary School
- Casa Grande Middle School
- Vista Grande High School
Utilities
- Refrigerated Cooling System
- Heating Available
- Water Filtration System
- High Speed Internet
- Cable TV Available
Listing and Financial Details
- Tax Lot 2242
- Assessor Parcel Number 505-38-341
Community Details
Overview
- Association fees include ground maintenance
- Aam Llc Association, Phone Number (602) 957-9191
- Built by Meritage Homes
- Mission Royale Phase 3 Parcel 2 Subdivision
Recreation
- Community Playground
- Community Pool
Ownership History
Purchase Details
Purchase Details
Home Financials for this Owner
Home Financials are based on the most recent Mortgage that was taken out on this home.Purchase Details
Home Financials for this Owner
Home Financials are based on the most recent Mortgage that was taken out on this home.Purchase Details
Home Financials for this Owner
Home Financials are based on the most recent Mortgage that was taken out on this home.Similar Homes in Casa Grande, AZ
Home Values in the Area
Average Home Value in this Area
Purchase History
| Date | Type | Sale Price | Title Company |
|---|---|---|---|
| Special Warranty Deed | -- | None Listed On Document | |
| Warranty Deed | $217,500 | Security Title Agency Inc | |
| Warranty Deed | $147,000 | Title Security Agency Of Ari | |
| Special Warranty Deed | $164,900 | First American Title Ins Co |
Mortgage History
| Date | Status | Loan Amount | Loan Type |
|---|---|---|---|
| Previous Owner | $224,667 | VA | |
| Previous Owner | $144,337 | FHA | |
| Previous Owner | $144,337 | FHA | |
| Previous Owner | $148,410 | New Conventional |
Property History
| Date | Event | Price | Change | Sq Ft Price |
|---|---|---|---|---|
| 06/05/2025 06/05/25 | Price Changed | $329,000 | -2.9% | $165 / Sq Ft |
| 04/01/2025 04/01/25 | Price Changed | $339,000 | -3.1% | $170 / Sq Ft |
| 02/14/2025 02/14/25 | For Sale | $350,000 | +60.9% | $176 / Sq Ft |
| 01/31/2018 01/31/18 | Sold | $217,500 | -1.1% | $109 / Sq Ft |
| 12/28/2017 12/28/17 | Pending | -- | -- | -- |
| 11/09/2017 11/09/17 | Price Changed | $220,000 | -3.5% | $111 / Sq Ft |
| 11/07/2017 11/07/17 | Price Changed | $227,900 | -3.4% | $115 / Sq Ft |
| 10/16/2017 10/16/17 | Price Changed | $235,895 | -1.7% | $119 / Sq Ft |
| 08/29/2017 08/29/17 | For Sale | $240,000 | +63.3% | $121 / Sq Ft |
| 02/12/2013 02/12/13 | Sold | $147,000 | -1.3% | $74 / Sq Ft |
| 01/03/2013 01/03/13 | Pending | -- | -- | -- |
| 12/07/2012 12/07/12 | For Sale | $149,000 | -- | $75 / Sq Ft |
Tax History Compared to Growth
Tax History
| Year | Tax Paid | Tax Assessment Tax Assessment Total Assessment is a certain percentage of the fair market value that is determined by local assessors to be the total taxable value of land and additions on the property. | Land | Improvement |
|---|---|---|---|---|
| 2025 | $1,865 | $27,282 | -- | -- |
| 2024 | $1,722 | $32,350 | -- | -- |
| 2023 | $1,751 | $23,646 | $1,950 | $21,696 |
| 2022 | $1,722 | $17,391 | $1,950 | $15,441 |
| 2021 | $1,827 | $16,503 | $0 | $0 |
| 2020 | $1,773 | $16,115 | $0 | $0 |
| 2019 | $1,683 | $15,294 | $0 | $0 |
| 2018 | $1,666 | $14,245 | $0 | $0 |
| 2017 | $1,685 | $14,384 | $0 | $0 |
| 2016 | $1,609 | $14,301 | $1,300 | $13,001 |
| 2014 | $1,441 | $9,570 | $1,800 | $7,770 |
Agents Affiliated with this Home
-
V
Seller's Agent in 2025
Victoria Marozas
RD Bradshaw Group LLC
(602) 740-6147
3 in this area
16 Total Sales
-
M
Seller's Agent in 2018
Marsha McIntyre
Keller Williams Legacy One
-

Seller Co-Listing Agent in 2018
Melissa Yost Fuentes
RE/MAX
(520) 431-8130
389 in this area
562 Total Sales
-

Buyer's Agent in 2018
Mary Lou Carbajal-Chavez
Elite Real Estate Pros
(520) 483-7585
43 in this area
146 Total Sales
-

Seller's Agent in 2013
Wendy Bedore
Platinum First Realty
(480) 636-9116
3 Total Sales
Map
Source: Arizona Regional Multiple Listing Service (ARMLS)
MLS Number: 5654049
APN: 505-38-341
- 243 S Mission Abo Ln
- 2494 E Dulcinea Trail
- 290 S San Marino Loop
- 2455 E Alida Trail
- 203 S La Amador Trail
- 2512 E Katrina Trail
- 2426 E San Gabriel Trail
- 219 S San Bernardo Ln
- 2410 E San Gabriel Trail
- 2567 E San Isido Trail
- 2430 E Alonso Dr
- 2393 E San Gabriel Trail
- 2408 E Fiesta Dr
- 143 S Los Cielos Ln
- 322 S Soledad Ln
- 2394 E Fiesta Dr
- 278 S San Luis Rey Trail
- 2475 E Golden Ct
- 136 S Lucia Ln
- 2375 E Fiesta Dr
