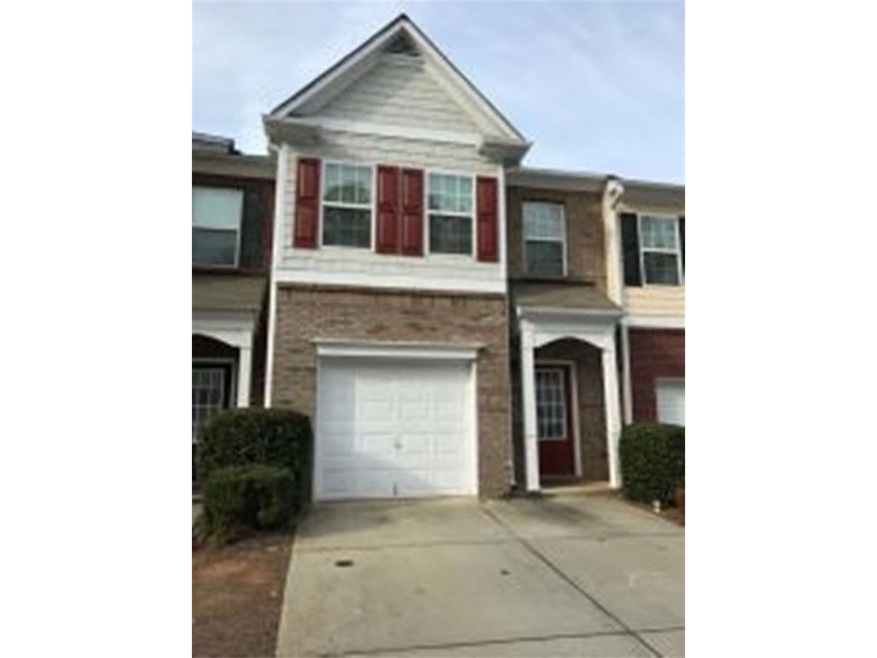
$349,000
- 2 Beds
- 2.5 Baths
- 2,198 Sq Ft
- 1233 Miss Irene Ln
- Lawrenceville, GA
Welcome to this charming home in the Bucks Crossing community! This fully remodeled townhome offers. The spacious eat-in kitchen offers a beautiful view into the large fireside family room, creating a cozy and inviting atmosphere for gatherings and relaxation. The well-designed kitchen also offers ample cabinet and counter space with beautiful stainless steel appliances. From the fireside family
Stacey Miller Miller Brokers Real Estate,LLC
