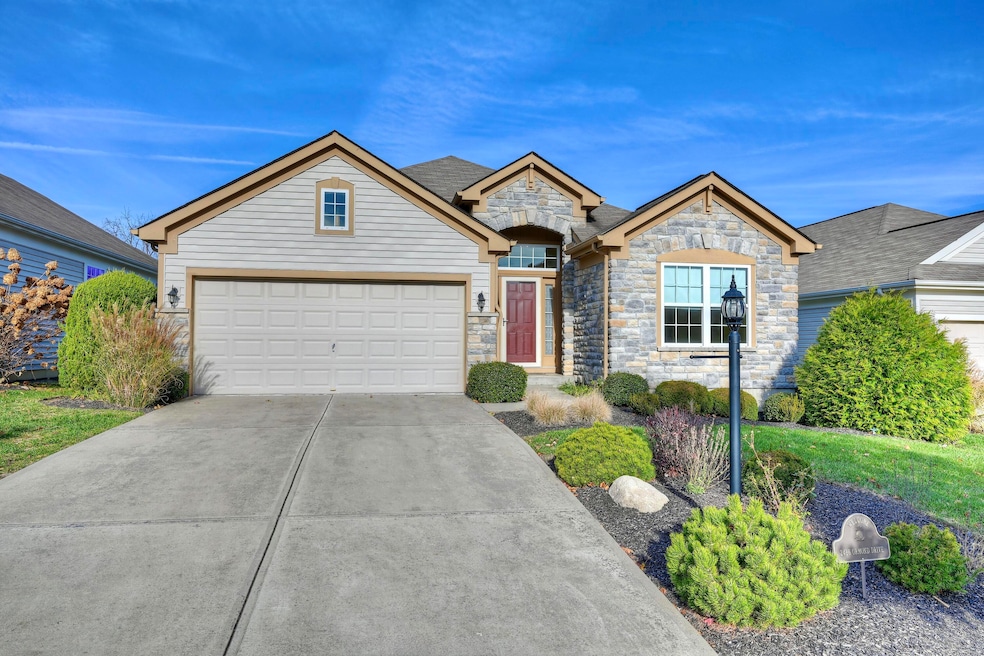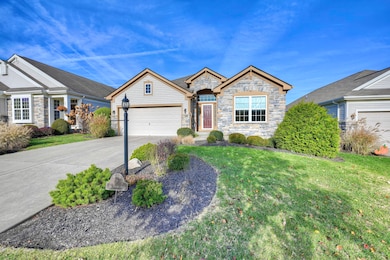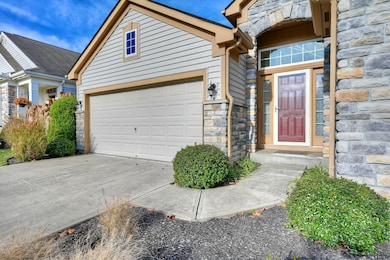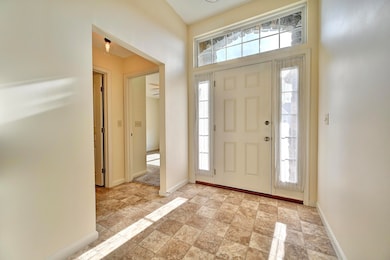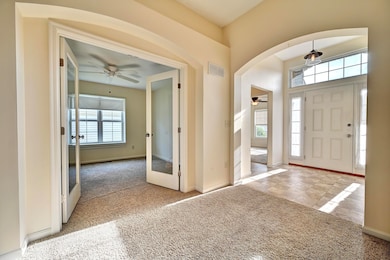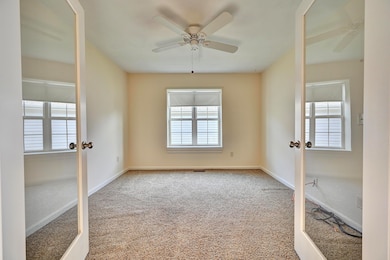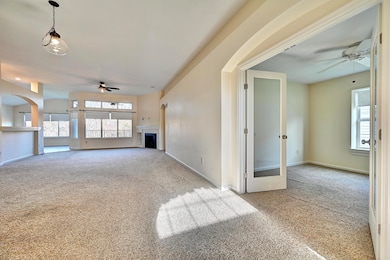Estimated payment $2,372/month
Highlights
- Deck
- Traditional Architecture
- Home Office
- Longbranch Elementary School Rated A
- High Ceiling
- 5-minute walk to Orleans Park
About This Home
Open house 11/29 11:00-12:00 Welcome home to this beautiful step-free patio home offering effortless living and an inviting open floor plan. Enjoy mornings and evenings on the covered deck, perfect for relaxing or entertaining. The expansive primary suite features a double-vanity bath, step-in shower, and a spacious walk-in closet for ultimate comfort. Guests will love the secondary bedroom with its own connected full bath, providing ideal privacy. Need extra space? The walkout basement includes a partially finished area—an open canvas ready for your personal touch. A two-car garage and a convenient first-floor office add to the home's functionality and appeal. Enjoy low-maintenance living with an HOA that handles lawn care and landscaping in the front and side yards, plus snow removal. All of this in a prime location close to retail, shopping, and entertainment.
Home Details
Home Type
- Single Family
Year Built
- Built in 2012
Lot Details
- 7,492 Sq Ft Lot
- Landscaped
HOA Fees
Parking
- 2 Car Garage
- Driveway
Home Design
- Traditional Architecture
- Patio Home
- Brick Exterior Construction
- Poured Concrete
- Shingle Roof
- Vinyl Siding
Interior Spaces
- 1-Story Property
- High Ceiling
- Gas Fireplace
- Vinyl Clad Windows
- Insulated Windows
- French Doors
- Panel Doors
- Living Room
- Breakfast Room
- Home Office
- Finished Basement
- Partial Basement
Kitchen
- Eat-In Kitchen
- Electric Oven
- Electric Range
- Microwave
- Dishwasher
- Disposal
Flooring
- Carpet
- Vinyl
Bedrooms and Bathrooms
- 2 Bedrooms
- En-Suite Bathroom
- Walk-In Closet
Laundry
- Dryer
- Washer
Outdoor Features
- Deck
- Patio
Schools
- Longbranch Elementary School
- Ballyshannon Middle School
- Cooper High School
Utilities
- Central Air
- Heating System Uses Natural Gas
Listing and Financial Details
- Assessor Parcel Number 051.00-06-313.00
Community Details
Overview
- Association fees include association fees, management, snow removal
- Vertex Properties Association, Phone Number (859) 491-5711
Recreation
- Community Playground
- Trails
- Snow Removal
Security
- Resident Manager or Management On Site
Map
Home Values in the Area
Average Home Value in this Area
Tax History
| Year | Tax Paid | Tax Assessment Tax Assessment Total Assessment is a certain percentage of the fair market value that is determined by local assessors to be the total taxable value of land and additions on the property. | Land | Improvement |
|---|---|---|---|---|
| 2025 | $2,027 | $260,700 | $35,000 | $225,700 |
| 2024 | $2,012 | $260,700 | $35,000 | $225,700 |
| 2023 | $2,021 | $260,700 | $35,000 | $225,700 |
| 2022 | $1,868 | $237,600 | $35,000 | $202,600 |
| 2021 | $2,432 | $237,600 | $35,000 | $202,600 |
| 2020 | $1,923 | $237,600 | $35,000 | $202,600 |
| 2019 | $1,741 | $217,220 | $37,710 | $179,510 |
| 2018 | $1,801 | $217,220 | $37,710 | $179,510 |
| 2017 | $2,103 | $217,220 | $37,710 | $179,510 |
| 2015 | $2,085 | $217,220 | $37,710 | $179,510 |
| 2013 | -- | $217,220 | $37,710 | $179,510 |
Property History
| Date | Event | Price | List to Sale | Price per Sq Ft |
|---|---|---|---|---|
| 12/22/2025 12/22/25 | Pending | -- | -- | -- |
| 12/10/2025 12/10/25 | Price Changed | $392,000 | -3.1% | -- |
| 11/28/2025 11/28/25 | Price Changed | $404,500 | -0.1% | -- |
| 11/13/2025 11/13/25 | For Sale | $405,000 | -- | -- |
Purchase History
| Date | Type | Sale Price | Title Company |
|---|---|---|---|
| Deed | $217,220 | Homestead Title Agency Ltd | |
| Deed | $37,711 | None Available |
Source: Northern Kentucky Multiple Listing Service
MLS Number: 638009
APN: 051.00-06-313.00
- 2719 Chateau Ct
- 3029 Nottoway Ct
- 8426 Saint Louis Blvd
- 1882 Mountainview Ct
- 2263 Forest Lawn Dr
- 8664 Eden Ct
- 9080 Timberbrook Ln Unit C
- 2718 Running Creek Dr
- 9131 Timberbrook Ln Unit D
- 2381 Longbranch Rd-Lot 3 Rd
- 2381 Longbranch Rd-Lot 5 Rd
- 2381 Longbranch-New Build Rd
- 2381 Longbranch Rd-Lot 1 Rd
- 2714 Running Creek Dr
- 5000 Loch Dr
- 2308 Wicket Ct
- 8720 Eden Ct
- 2618 Saint Charles Cir
- 969 Mistflower Ln
- 8601 Marais Dr
