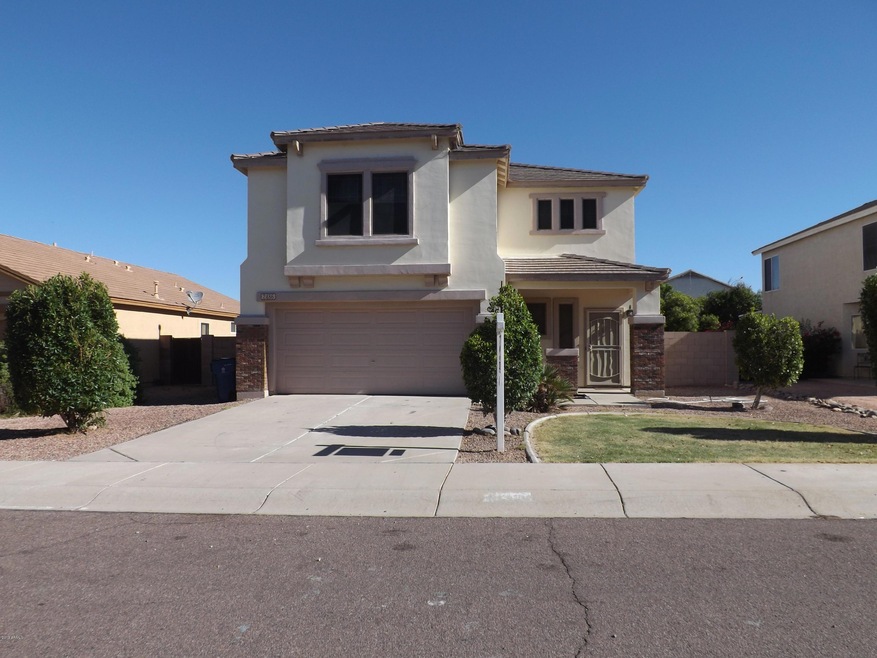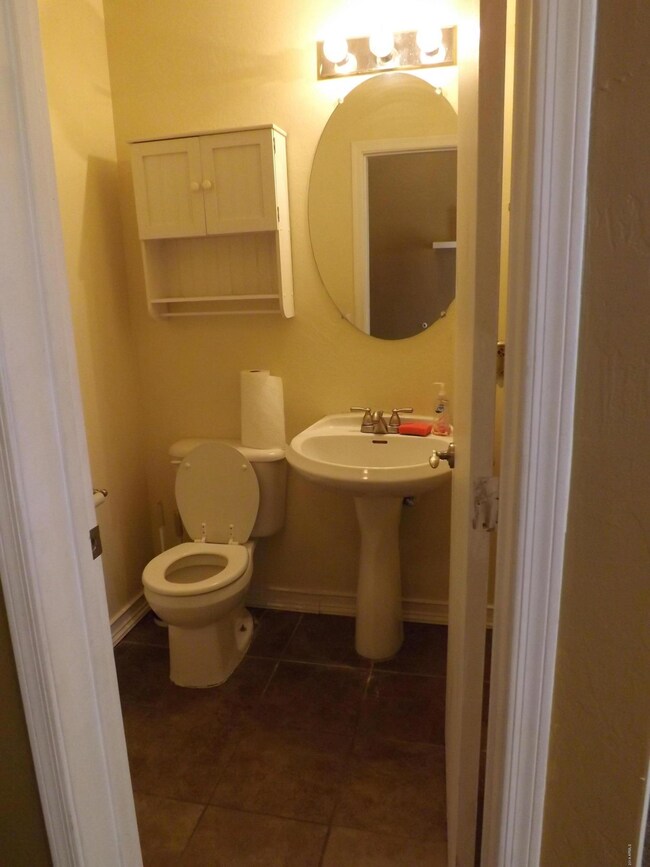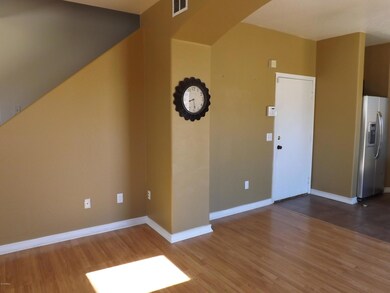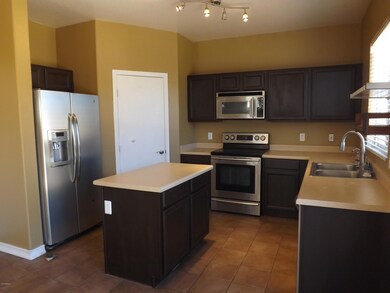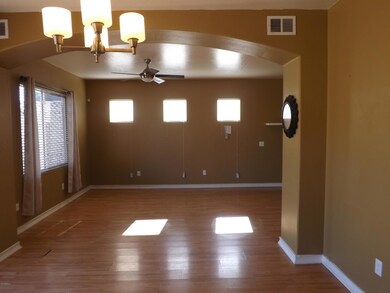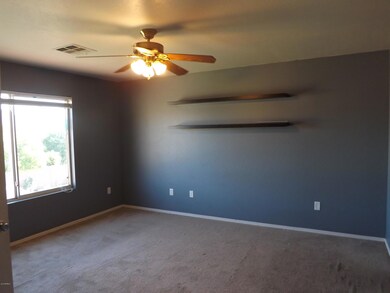
2486 W Hawks Eye Ave Apache Junction, AZ 85120
Highlights
- Eat-In Kitchen
- Community Playground
- Kitchen Island
- Patio
- Tile Flooring
- Central Air
About This Home
As of October 2018HURRY THIS ONE WON'T LAST! 2-story 3bed/2bath home in Ironwood Estates Community. Neutral paint throughout, laminate wood flooring in living area, tile in entry way, kitchen and 1/2 bath. Washer/Dryer included. Designer ready back yard.
Last Agent to Sell the Property
Western Lifestyle Realty License #BR565325000 Listed on: 09/07/2018
Co-Listed By
Elise Otero
Otero Realty Group, Inc. License #BR006520000
Last Buyer's Agent
Jennifer Freeman
HomeSmart
Home Details
Home Type
- Single Family
Est. Annual Taxes
- $1,329
Year Built
- Built in 1999
Lot Details
- 6,050 Sq Ft Lot
- Block Wall Fence
- Grass Covered Lot
HOA Fees
- $46 Monthly HOA Fees
Parking
- 2 Car Garage
- Garage Door Opener
Home Design
- Wood Frame Construction
- Tile Roof
- Stucco
Interior Spaces
- 1,574 Sq Ft Home
- 2-Story Property
- Ceiling Fan
Kitchen
- Eat-In Kitchen
- Electric Cooktop
- Built-In Microwave
- Kitchen Island
Flooring
- Carpet
- Laminate
- Tile
Bedrooms and Bathrooms
- 3 Bedrooms
- 2.5 Bathrooms
Outdoor Features
- Patio
Schools
- Desert Vista Elementary School
- Cactus Canyon Junior High
- Apache Junction High School
Utilities
- Central Air
- Heating Available
- High Speed Internet
- Cable TV Available
Listing and Financial Details
- Tax Lot 58
- Assessor Parcel Number 102-55-058
Community Details
Overview
- Association fees include ground maintenance
- Brown Management Association, Phone Number (480) 539-1396
- Ironwood Estates Subdivision
Recreation
- Community Playground
Ownership History
Purchase Details
Home Financials for this Owner
Home Financials are based on the most recent Mortgage that was taken out on this home.Purchase Details
Home Financials for this Owner
Home Financials are based on the most recent Mortgage that was taken out on this home.Purchase Details
Home Financials for this Owner
Home Financials are based on the most recent Mortgage that was taken out on this home.Purchase Details
Home Financials for this Owner
Home Financials are based on the most recent Mortgage that was taken out on this home.Purchase Details
Home Financials for this Owner
Home Financials are based on the most recent Mortgage that was taken out on this home.Purchase Details
Purchase Details
Home Financials for this Owner
Home Financials are based on the most recent Mortgage that was taken out on this home.Purchase Details
Home Financials for this Owner
Home Financials are based on the most recent Mortgage that was taken out on this home.Purchase Details
Purchase Details
Home Financials for this Owner
Home Financials are based on the most recent Mortgage that was taken out on this home.Purchase Details
Purchase Details
Similar Homes in Apache Junction, AZ
Home Values in the Area
Average Home Value in this Area
Purchase History
| Date | Type | Sale Price | Title Company |
|---|---|---|---|
| Warranty Deed | $191,500 | Security Title Agency Inc | |
| Warranty Deed | $140,900 | Chicago Title Agency Inc | |
| Interfamily Deed Transfer | -- | First American Title Ins Co | |
| Interfamily Deed Transfer | -- | First American Title Ins Co | |
| Special Warranty Deed | $147,000 | Great American Title Agency | |
| Interfamily Deed Transfer | -- | Great American Title Agency | |
| Trustee Deed | $180,000 | Great American Title Agency | |
| Warranty Deed | $217,000 | Capital Title Agency Inc | |
| Interfamily Deed Transfer | -- | Capital Title Agency Inc | |
| Interfamily Deed Transfer | -- | -- | |
| Joint Tenancy Deed | $125,523 | Chicago Title Insurance Co | |
| Interfamily Deed Transfer | -- | -- | |
| Interfamily Deed Transfer | -- | -- |
Mortgage History
| Date | Status | Loan Amount | Loan Type |
|---|---|---|---|
| Closed | $193,800 | New Conventional | |
| Closed | $143,625 | New Conventional | |
| Previous Owner | $138,347 | FHA | |
| Previous Owner | $134,500 | New Conventional | |
| Previous Owner | $139,650 | Purchase Money Mortgage | |
| Previous Owner | $173,600 | Adjustable Rate Mortgage/ARM | |
| Previous Owner | $124,496 | FHA |
Property History
| Date | Event | Price | Change | Sq Ft Price |
|---|---|---|---|---|
| 10/17/2018 10/17/18 | Sold | $191,500 | -4.2% | $122 / Sq Ft |
| 09/14/2018 09/14/18 | Pending | -- | -- | -- |
| 09/07/2018 09/07/18 | For Sale | $199,900 | 0.0% | $127 / Sq Ft |
| 08/29/2017 08/29/17 | Rented | $1,200 | 0.0% | -- |
| 08/25/2017 08/25/17 | For Rent | $1,200 | 0.0% | -- |
| 03/27/2015 03/27/15 | Sold | $140,900 | +0.6% | $90 / Sq Ft |
| 02/18/2015 02/18/15 | Pending | -- | -- | -- |
| 02/02/2015 02/02/15 | Price Changed | $139,991 | -2.4% | $89 / Sq Ft |
| 01/23/2015 01/23/15 | Price Changed | $143,500 | -2.4% | $91 / Sq Ft |
| 01/20/2015 01/20/15 | Price Changed | $147,000 | -0.7% | $93 / Sq Ft |
| 01/13/2015 01/13/15 | For Sale | $148,000 | -- | $94 / Sq Ft |
Tax History Compared to Growth
Tax History
| Year | Tax Paid | Tax Assessment Tax Assessment Total Assessment is a certain percentage of the fair market value that is determined by local assessors to be the total taxable value of land and additions on the property. | Land | Improvement |
|---|---|---|---|---|
| 2025 | $1,671 | $28,137 | -- | -- |
| 2024 | $1,582 | $29,870 | -- | -- |
| 2023 | $1,648 | $23,273 | $2,420 | $20,853 |
| 2022 | $1,582 | $17,740 | $2,420 | $15,320 |
| 2021 | $1,606 | $15,949 | $0 | $0 |
| 2020 | $1,566 | $15,338 | $0 | $0 |
| 2019 | $1,529 | $14,045 | $0 | $0 |
| 2018 | $1,525 | $11,675 | $0 | $0 |
| 2017 | $1,329 | $11,119 | $0 | $0 |
| 2016 | $1,322 | $11,070 | $1,100 | $9,970 |
| 2014 | $1,513 | $7,538 | $1,100 | $6,438 |
Agents Affiliated with this Home
-

Seller's Agent in 2018
Lisha Newell
Western Lifestyle Realty
(480) 694-1495
15 in this area
22 Total Sales
-
E
Seller Co-Listing Agent in 2018
Elise Otero
Otero Realty Group, Inc.
-
J
Buyer's Agent in 2018
Jennifer Freeman
HomeSmart
-
W
Buyer's Agent in 2017
Wendi Farnsworth-Byram
Western Lifestyle Realty
(480) 254-0951
1 Total Sale
-

Seller's Agent in 2015
Karyn Nelsen
My Home Group
(928) 978-3246
4 in this area
141 Total Sales
-
R
Buyer's Agent in 2015
Rob Gaschler
My Home Group
Map
Source: Arizona Regional Multiple Listing Service (ARMLS)
MLS Number: 5816962
APN: 102-55-058
- 2607 W Ironstone Ave
- 3282 S Warner Dr
- 3400 S Ironwood Dr Unit 354
- 3400 S Ironwood Dr Unit 198
- 3400 S Ironwood Dr Unit 5
- 3400 S Ironwood Dr Unit 196
- 3400 S Ironwood Dr Unit 232
- 3400 S Ironwood Dr Unit 183
- 3400 S Ironwood Dr Unit 77
- 3400 S Ironwood Dr Unit 14
- 3400 S Ironwood Dr Unit 1006
- 3400 S Ironwood Dr Unit 85
- 3400 S Ironwood Dr Unit 69
- 3400 S Ironwood Dr Unit 353
- 3400 S Ironwood Dr Unit 227
- 3400 S Ironwood Dr Unit 84
- 3400 S Ironwood Dr Unit 39
- 3400 S Ironwood Dr Unit 60
- 3400 S Ironwood Dr Unit 1017
- 3400 S Ironwood Dr Unit 113
