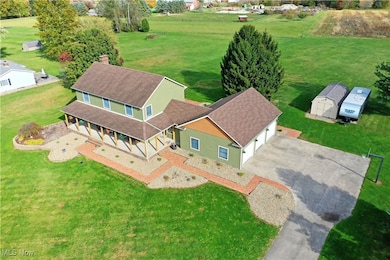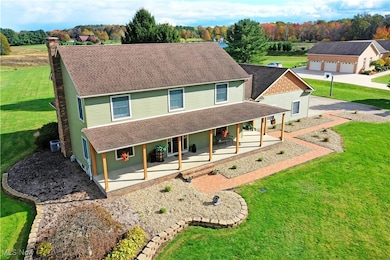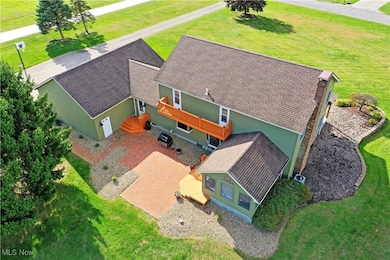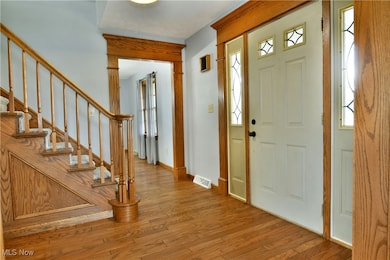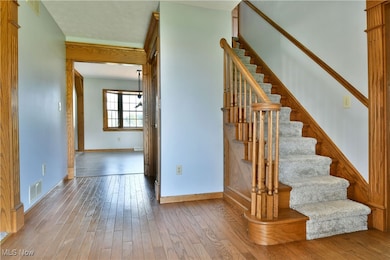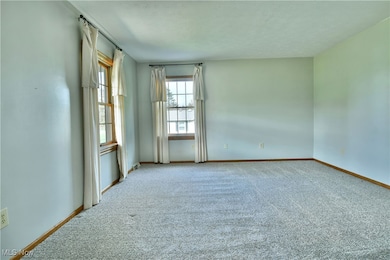2486 Waynewood Dr NE Fowler, OH 44418
Estimated payment $2,992/month
Highlights
- Canyon View
- Deck
- No HOA
- Colonial Architecture
- 1 Fireplace
- 3 Car Attached Garage
About This Home
The one you’ve been waiting for is finally here! Revel in the breathtaking views and exciting design elements that fill this enthralling Fowler estate. Sat far off the street within a quiet, semi-rural location, the home overlooks scenic fields and neighboring pondscapes; all easily enjoyed from the rear balcony. An outstretched cement driveway continues to find a three-car attached garage while stunning brick and stone landscaping surrounds the covered front patio and complimenting rear offerings. Through the front door, a welcoming foyer showcases hard wood flooring, and a carpet lined staircase that rises to the four, second-floor bedrooms. A carpeted family room steals away with tall lattice windows as opposite, formal dining enjoys decorative lighting choices and additional hardwoods. As the central threshold gives way, a marvelous, hall-like rear great room layout transcends both a fireplace laden living room and a must-see kitchen while casual dining and a lattice lined bay window acts as a natural divider. Elegant stone countertops include a central island ash colored flooring compliments the look underfoot. Just past the living room, a window and stained wood lined sunroom warms with illustrious surroundings. Completing the first floor, a second side entrance finds both a decadent full bath and offset laundry services. Upstairs, the engaging master bedroom suite includes an elaborate full bath with balcony availability along with pass-through access to a guest bedroom for easy expansion or nursery needs. Adjacently a second, full bath continues contemporary design elements as it joins the trio of remaining bedrooms. The fourth, far bedroom also ties to the balcony. Finished rec space and storage are available at the basement level.
Listing Agent
Brokers Realty Group Brokerage Email: dan.alvarez@brokerssold.com, 330-503-0615 License #2004020741 Listed on: 10/23/2025

Home Details
Home Type
- Single Family
Est. Annual Taxes
- $4,283
Year Built
- Built in 1988
Lot Details
- 1.74 Acre Lot
- Lot Has A Rolling Slope
Parking
- 3 Car Attached Garage
- Garage Door Opener
Home Design
- Colonial Architecture
- Fiberglass Roof
- Asphalt Roof
- Vinyl Siding
Interior Spaces
- 2-Story Property
- 1 Fireplace
- Canyon Views
- Basement Fills Entire Space Under The House
Bedrooms and Bathrooms
- 4 Bedrooms
- 3 Full Bathrooms
Outdoor Features
- Deck
Utilities
- Forced Air Heating and Cooling System
- Heating System Uses Gas
- Septic Tank
Community Details
- No Home Owners Association
Listing and Financial Details
- Assessor Parcel Number 17-112944
Map
Home Values in the Area
Average Home Value in this Area
Tax History
| Year | Tax Paid | Tax Assessment Tax Assessment Total Assessment is a certain percentage of the fair market value that is determined by local assessors to be the total taxable value of land and additions on the property. | Land | Improvement |
|---|---|---|---|---|
| 2024 | $4,283 | $101,650 | $9,910 | $91,740 |
| 2023 | $4,283 | $101,650 | $9,910 | $91,740 |
| 2022 | $4,002 | $78,900 | $9,140 | $69,760 |
| 2021 | $4,002 | $78,900 | $9,140 | $69,760 |
| 2020 | $4,025 | $78,900 | $9,140 | $69,760 |
| 2019 | $3,853 | $69,130 | $8,470 | $60,660 |
| 2018 | $3,749 | $69,130 | $8,470 | $60,660 |
| 2017 | $3,737 | $69,130 | $8,470 | $60,660 |
| 2016 | $3,624 | $65,770 | $8,470 | $57,300 |
| 2015 | $3,333 | $65,770 | $8,470 | $57,300 |
| 2014 | $3,331 | $65,770 | $8,470 | $57,300 |
| 2013 | $3,538 | $69,410 | $8,470 | $60,940 |
Property History
| Date | Event | Price | List to Sale | Price per Sq Ft |
|---|---|---|---|---|
| 10/23/2025 10/23/25 | For Sale | $499,900 | -- | -- |
Purchase History
| Date | Type | Sale Price | Title Company |
|---|---|---|---|
| Warranty Deed | $200,000 | None Available | |
| Deed | -- | -- | |
| Warranty Deed | $235,000 | Attorney | |
| Deed | -- | -- |
Mortgage History
| Date | Status | Loan Amount | Loan Type |
|---|---|---|---|
| Open | $160,000 | New Conventional | |
| Previous Owner | -- | No Value Available | |
| Previous Owner | $23,500 | Unknown | |
| Previous Owner | $188,000 | Purchase Money Mortgage |
Source: MLS Now
MLS Number: 5166848
APN: 17-112944
- 2728 Sodom Hutchings Rd
- 4875 Cadwallader-Sonk Rd
- 2009 Sodom Hutchings Rd NE
- 1565 Sodom Hutchings Rd NE
- 1555 Sodom Hutchings Rd NE
- 4274 Cadwallader-Sonk Rd
- 0 Albright McKay Rd NE
- 1440 Youngstown Kingsville Rd
- 7131 Drake Stateline Rd NE
- 7155 Drake State Line Rd
- 3164 Ohio 7
- 5050 Warren Sharon Rd
- 4920 Warren Sharon Rd
- 3740 Wilson Sharpsville Rd
- 6130 Warren Sharon Rd
- 1212 State Route 7 NE
- 1657 Ridge Rd
- 6333 Warren Sharon Rd
- 391 Centennial Dr
- 209 Wyngate Dr
- 5037 Wilson Sharpsville Rd Unit 5
- 55 Avalon Creek Blvd
- 550 Wakefield Dr
- 270 N Colonial Dr
- 523 Grant St
- 150 Seasons Blvd
- 696 Gaylord Ave
- 163 N Mecca St Unit 1st floor home
- 395 N Mecca St Unit 1
- 44 S Water Ave
- 422 Reed St
- 123 E State St Unit A
- 123 E State St
- 275-335 Sterling Ave
- 1267 Rosewood Dr NE
- 1209 Rosewood Dr NE
- 384 Meek St
- 145 N Oakland Ave
- 10 Sandpiper Trail SE
- 381 Liberty St

