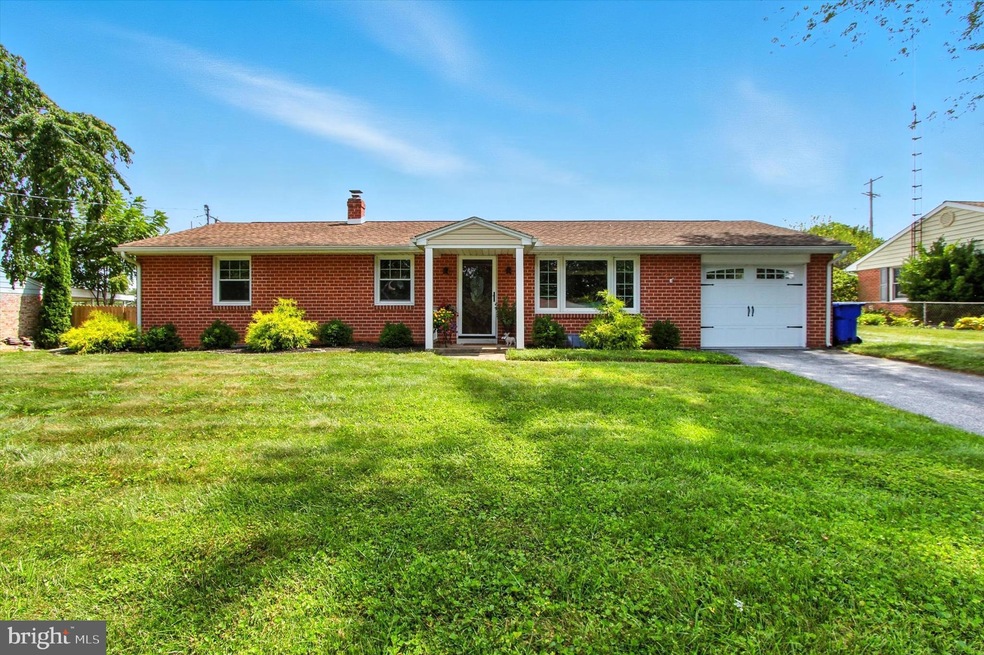
Estimated payment $1,786/month
Highlights
- Very Popular Property
- Rambler Architecture
- No HOA
- Leaders Heights Elementary School Rated A-
- Wood Flooring
- Upgraded Countertops
About This Home
Here is your chance at a beautiful and well maintained brick rancher in Dallastown Schools. This home has a bunch to offer. Inside you'll find 3 bedrooms and one bath. The kitchen has granite countertops, stainless steel appliances, and tile backsplash. Nice hardwood flooring is throughout the house along with ceramic tile in the kitchen and luxury vinyl plank in the bathroom. Out back you'll find your spacious and flat fenced yard along with a covered patio. There is a 1 car attached garage to keep your vehicle out of the elements and driveway that fits two other cars. The basement has plenty of room for growth whether you want to finish it or use for storage. New furnace and A/C unit were installed in the Spring of 2020. The whole house got a fresh coat of paint within the past two years. And the entire house got new blinds over all the windows. A radon mitigation system was also installed in 2020. The house is conveniently located just minutes from I-83 and situated in an area that gives you easy access to both East and West York!
Home Details
Home Type
- Single Family
Est. Annual Taxes
- $3,796
Year Built
- Built in 1955
Lot Details
- 0.26 Acre Lot
- Property is Fully Fenced
- Vinyl Fence
- Property is in excellent condition
Parking
- 1 Car Attached Garage
- 2 Driveway Spaces
- Front Facing Garage
- Garage Door Opener
- On-Street Parking
Home Design
- Rambler Architecture
- Brick Exterior Construction
- Permanent Foundation
Interior Spaces
- 1,152 Sq Ft Home
- Property has 1 Level
- Living Room
- Dining Room
- Wood Flooring
- Upgraded Countertops
- Laundry Room
- Unfinished Basement
Bedrooms and Bathrooms
- 3 Main Level Bedrooms
- 1 Full Bathroom
Utilities
- Forced Air Heating and Cooling System
- Natural Gas Water Heater
Community Details
- No Home Owners Association
- Fair Acres Subdivision
Listing and Financial Details
- Coming Soon on 8/21/25
- Tax Lot 0103
- Assessor Parcel Number 54-000-06-0103-00-00000
Map
Home Values in the Area
Average Home Value in this Area
Tax History
| Year | Tax Paid | Tax Assessment Tax Assessment Total Assessment is a certain percentage of the fair market value that is determined by local assessors to be the total taxable value of land and additions on the property. | Land | Improvement |
|---|---|---|---|---|
| 2025 | $3,853 | $112,250 | $32,680 | $79,570 |
| 2024 | $3,797 | $112,250 | $32,680 | $79,570 |
| 2023 | $3,797 | $112,250 | $32,680 | $79,570 |
| 2022 | $3,673 | $112,250 | $32,680 | $79,570 |
| 2021 | $3,499 | $112,250 | $32,680 | $79,570 |
| 2020 | $3,499 | $112,250 | $32,680 | $79,570 |
| 2019 | $3,488 | $112,250 | $32,680 | $79,570 |
| 2018 | $3,464 | $112,250 | $32,680 | $79,570 |
| 2017 | $3,326 | $112,250 | $32,680 | $79,570 |
| 2016 | $0 | $112,250 | $32,680 | $79,570 |
| 2015 | -- | $112,250 | $32,680 | $79,570 |
| 2014 | -- | $112,250 | $32,680 | $79,570 |
Property History
| Date | Event | Price | Change | Sq Ft Price |
|---|---|---|---|---|
| 03/09/2020 03/09/20 | Sold | $187,000 | -6.5% | $162 / Sq Ft |
| 01/06/2020 01/06/20 | Pending | -- | -- | -- |
| 10/23/2019 10/23/19 | For Sale | $199,900 | -- | $174 / Sq Ft |
Purchase History
| Date | Type | Sale Price | Title Company |
|---|---|---|---|
| Deed | -- | None Listed On Document | |
| Deed | $187,000 | White Rose Setmnt Svcs Inc | |
| Deed | $171,000 | None Available | |
| Warranty Deed | $136,000 | Fidelity Natl Title Ins Co |
Mortgage History
| Date | Status | Loan Amount | Loan Type |
|---|---|---|---|
| Previous Owner | $300,000 | New Conventional | |
| Previous Owner | $141,000 | New Conventional | |
| Previous Owner | $135,000 | New Conventional | |
| Previous Owner | $163,400 | Purchase Money Mortgage | |
| Previous Owner | $13,600 | Stand Alone Second | |
| Previous Owner | $108,800 | Purchase Money Mortgage |
Similar Homes in York, PA
Source: Bright MLS
MLS Number: PAYK2088324
APN: 54-000-06-0103.00-00000
- 2415 Emiray Ct
- 2505 Joppa Rd
- 2532 Pine Grove Rd
- 201 Ridgefield Dr
- 175 Scott Rd
- 178 Nancy Ave
- 2086 Rosewood Ln Unit 2086
- 2034 Wyntre Brooke Dr
- 2124 Tall Oaks Ln Unit M2124
- 2064 Rosewood Ln Unit G2064
- 1809 Roxboro Rd
- 108 Valmere Path Unit 8A
- 189 Tuscarora Dr
- 2010 Rosemill Ct
- 1802 Saratoga Rd
- 30 Fox Run Dr
- 185 Wyntre Brooke Dr
- 235 Wyntre Brooke Dr Unit 6
- 215 Wyntre Brooke Dr Unit 1
- 221 Cherry St
- 2549 S George St
- 4205 Rowen Ct
- 3305 Rowen Ct
- 7105 Wynfield Blvd
- 2307 Hudson Ct
- 8302 Hudson Ct
- 2505 Joppa Rd Unit A
- 7305 Wynfield Blvd
- 42 Oak Ridge Dr
- 1371 Irving Rd
- 2135 Suburban Rd Unit 1
- 2000 Maplewood Dr
- 615 Country Club Rd Unit 2
- 27 Valley Rd
- 1215 Rannoch Ln Unit 41
- 1130 Ruxton Rd
- 1100 Springdale Ave Unit ROOM 1
- 1100 Springdale Ave Unit ROOM 4
- 239 E Boundary Ave
- 220 W College Ave Unit 3






