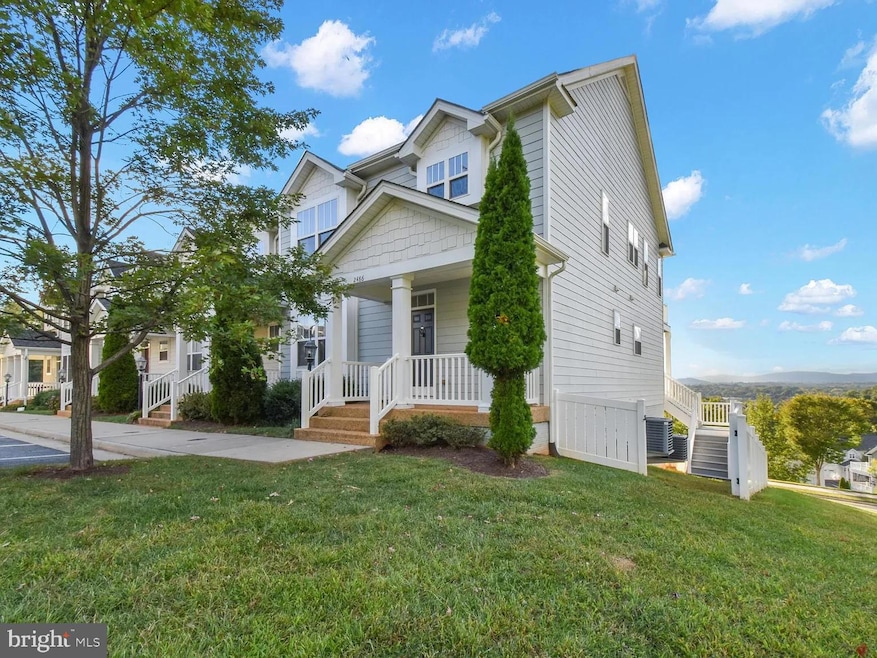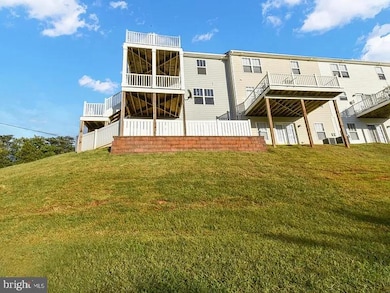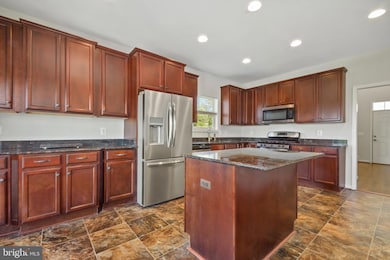2486 Winthrop Dr Charlottesville, VA 22911
Pantops NeighborhoodHighlights
- Traditional Architecture
- Stone Robinson Elementary School Rated A-
- Forced Air Heating and Cooling System
About This Home
Stunning End-Unit Townhome with Over 3,000 Sq Ft on Three Finished LevelsExperience luxury living just minutes from downtown Charlottesville in this beautifully appointed end-unit townhome. Enjoy breathtaking mountain views from multiple decks, providing the perfect backdrop for both relaxation and entertaining. The spacious interior features elegant finishes throughout, including granite countertops, maple cabinetry, and stainless steel appliances. With over 3,000 square feet of thoughtfully designed living space, this home offers comfort, style, and convenience in one exceptional package. Don’t miss your chance to see it—schedule your private tour today!
Townhouse Details
Home Type
- Townhome
Year Built
- Built in 2012
Lot Details
- 3,925 Sq Ft Lot
HOA Fees
- $83 Monthly HOA Fees
Parking
- Off-Street Parking
Home Design
- Traditional Architecture
- Block Foundation
- HardiePlank Type
Interior Spaces
- Property has 3 Levels
- Basement Fills Entire Space Under The House
- Washer and Dryer Hookup
Bedrooms and Bathrooms
Utilities
- Forced Air Heating and Cooling System
- Natural Gas Water Heater
Listing and Financial Details
- Residential Lease
- Security Deposit $3,000
- 12-Month Min and 24-Month Max Lease Term
- Available 5/27/25
- $35 Application Fee
- Assessor Parcel Number 078A0000008100
Community Details
Overview
- Pavilions At Pantops Poa
- Pavilions At Pantops Subdivision
Pet Policy
- Limit on the number of pets
- Pet Deposit Required
Map
Source: Bright MLS
MLS Number: VAAB2000998
APN: 078A0-00-00-08100
- 2444 Winthrop Dr
- 1778 Verona Dr
- 2162 Saranac Ct
- 2153 Saranac Ct
- 2159 Whispering Hollow Ln
- 2176 Whispering Hollow Ln
- 1933 Asheville Dr
- 1966 Asheville Dr
- 327 Rolkin Rd
- 1984 Asheville Dr
- 1543 Delphi Ln
- 1509 Delphi Ln
- 1516 Delphi Ln
- 915 Flat Waters Ln
- 905 Flat Waters Ln
- 0 Hyland Ridge Dr Unit 665843
- 0 Hyland Ridge Dr Unit R2
- 2279 Whittington Dr
- 2135 Saranac Ct
- 1907 Glissade Ln
- 1540 Avemore Ln
- 825 Beverley Dr Unit C
- 825 Beverley Dr Unit B
- 825 Beverley Dr
- 825 Beverley Dr Unit 2
- 1475 Wilton Farm Rd
- 825 Beverley Dr
- 935 Dorchester Place Unit 203
- 610-620 Riverside Shops Way
- 310 Fisher St
- 2278 Hansens Mountain Rd
- 1102 River Ct Unit B
- 1224 Smith St
- 1220 Smith St
- 1226 Smith St
- 1222 Smith St
- 1329 Riverdale Dr Unit 4







