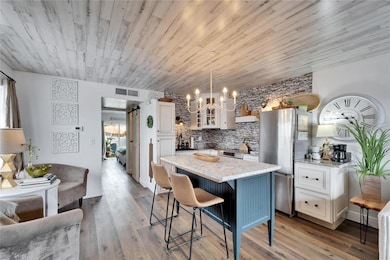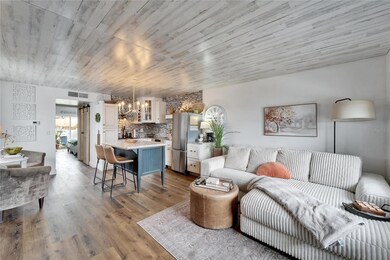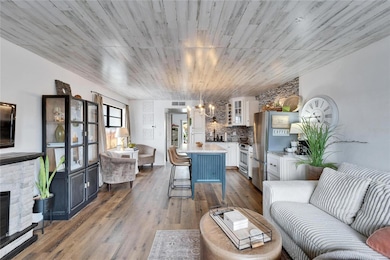24862 US Highway 19 N Unit 1701 Clearwater, FL 33763
Estimated payment $1,414/month
Highlights
- Sauna
- Open Floorplan
- Traditional Architecture
- Leila Davis Elementary School Rated A-
- Clubhouse
- Main Floor Primary Bedroom
About This Home
Welcome to your slice of paradise in sunny Clearwater! This charming, single-story condominium offers the perfect blend of comfort and convenience in a prime location. Forget the stairs – enjoy easy, ground-level living in this meticulously maintained community. This inviting residence provides a tranquil retreat with access to a wealth of desirable amenities. This unit features a sunlit open floor plan and modern updates throughout. The living room kitchen are perfect for entertaining with stainless steel appliances, marble counter tops, a large quartz island, tasteful light fixtures, ample storage and much more. Imagine sipping your morning coffee on your private patio right out back. Dive into relaxation at the sparkling community pool, unwind in the soothing sauna, or socialize with neighbors in the welcoming community room. Location is everything, and this property delivers! You're just moments away from Tampa Airport and St Pete Airport. Clearwater's known for world-renowned beaches, Safety Harbor and charming town of Dunedin minutes away. This location offers endless opportunities for sun, sand, dining and a diverse selection of shopping options right at your fingertips, making errands and entertainment a breeze.
Listing Agent
Lorrie Alfonso
CHARLES RUTENBERG REALTY INC Brokerage Phone: 866-580-6402 License #3603949 Listed on: 03/13/2025
Co-Listing Agent
CHARLES RUTENBERG REALTY INC Brokerage Phone: 866-580-6402 License #3368022
Property Details
Home Type
- Condominium
Est. Annual Taxes
- $2,042
Year Built
- Built in 1979
Lot Details
- End Unit
- South Facing Home
- Vinyl Fence
- Land Lease of $84
HOA Fees
- $433 Monthly HOA Fees
Home Design
- Traditional Architecture
- Entry on the 1st floor
- Slab Foundation
- Shingle Roof
- Block Exterior
Interior Spaces
- 593 Sq Ft Home
- 1-Story Property
- Open Floorplan
- Ceiling Fan
- Decorative Fireplace
- Rods
- Family Room Off Kitchen
- Living Room
- Dining Room
- Sauna
- Laminate Flooring
Kitchen
- Range
- Stone Countertops
Bedrooms and Bathrooms
- 1 Primary Bedroom on Main
- 1 Full Bathroom
- Bathtub with Shower
Parking
- 1 Carport Space
- 1 Parking Garage Space
- Guest Parking
Eco-Friendly Details
- Reclaimed Water Irrigation System
Schools
- Leila G Davis Elementary School
- Safety Harbor Middle School
- Countryside High School
Utilities
- Central Air
- Heating Available
- Electric Water Heater
- Cable TV Available
Listing and Financial Details
- Visit Down Payment Resource Website
- Legal Lot and Block 0010 / 017
- Assessor Parcel Number 31-28-16-40071-017-0010
Community Details
Overview
- Association fees include cable TV, pool, internet, maintenance structure, ground maintenance, pest control
- Harbeck Hospitality Association, Phone Number (844) 944-0345
- Hill Crest Villas Subdivision
- The community has rules related to deed restrictions, no truck, recreational vehicles, or motorcycle parking
Amenities
- Sauna
- Clubhouse
- Laundry Facilities
- Community Mailbox
Recreation
- Community Pool
Pet Policy
- Pets up to 25 lbs
- Pet Size Limit
- 1 Pet Allowed
- Dogs and Cats Allowed
Map
Home Values in the Area
Average Home Value in this Area
Tax History
| Year | Tax Paid | Tax Assessment Tax Assessment Total Assessment is a certain percentage of the fair market value that is determined by local assessors to be the total taxable value of land and additions on the property. | Land | Improvement |
|---|---|---|---|---|
| 2024 | $2,042 | $107,770 | -- | $107,770 |
| 2023 | $1,925 | $99,852 | $0 | $99,852 |
| 2022 | $1,347 | $78,561 | $0 | $78,561 |
| 2021 | $1,208 | $59,468 | $0 | $0 |
| 2020 | $1,139 | $56,977 | $0 | $0 |
| 2019 | $1,030 | $49,613 | $0 | $49,613 |
| 2018 | $156 | $32,435 | $0 | $0 |
| 2017 | $138 | $31,768 | $0 | $0 |
| 2016 | $685 | $33,070 | $0 | $0 |
| 2015 | $720 | $34,030 | $0 | $0 |
| 2014 | $622 | $29,275 | $0 | $0 |
Property History
| Date | Event | Price | List to Sale | Price per Sq Ft |
|---|---|---|---|---|
| 10/08/2025 10/08/25 | Price Changed | $155,000 | -4.6% | $261 / Sq Ft |
| 08/12/2025 08/12/25 | Price Changed | $162,500 | -3.2% | $274 / Sq Ft |
| 03/13/2025 03/13/25 | For Sale | $167,900 | -- | $283 / Sq Ft |
Purchase History
| Date | Type | Sale Price | Title Company |
|---|---|---|---|
| Warranty Deed | $38,000 | Attorney | |
| Interfamily Deed Transfer | -- | None Available |
Source: Stellar MLS
MLS Number: TB8361304
APN: 31-28-16-40071-017-0010
- 24862 US Highway 19 N Unit 104
- 24862 US Highway 19 N Unit 2001
- 24862 US Highway 19 N Unit 3003
- 24862 US Highway 19 N Unit 2801
- 24862 US Highway 19 N Unit 1602
- 24862 US Highway 19 N Unit 2301
- 24862 US Highway 19 N Unit 1902
- 24862 US Highway 19 N Unit 1105
- 24862 US Highway 19 N Unit 3001
- 24862 US Highway 19 N Unit 3002
- 2564 Hidden Cove Ln
- 2090 Sun Down Dr
- 2575 Hidden Cove Ln
- 2553 Bermuda St
- 2458 Columbia Dr Unit 84
- 2457 Ecuadorian Way Unit 57
- 2457 Ecuadorian Way Unit 27
- 2466 Ecuadorian Way Unit 24
- 2466 Ecuadorian Way Unit 38
- 2466 Ecuadorian Way Unit 6
- 24862 Us Hwy 19 N
- 2466 Ecuadorian Way Unit 32
- 2467 Finlandia Ln Unit 27
- 2462 Brazilia Dr Unit 64
- 2450 Canadian Way Unit 26
- 2451 Canadian Way Unit 59
- 2428 Columbia Dr Unit 56
- 2031 Glass Loop
- 2433 Brazilia Dr Unit 43
- 25350 Us Highway 19 N
- 2001 World Parkway Blvd Unit 49
- 1953 W Skyline Dr
- 2358 Ecuadorian Way Unit 40
- 2359 Finlandia Ln Unit 65
- 2441 Persian Dr Unit 3
- 2441 Persian Dr Unit 61
- 2417 Persian Dr Unit 23
- 2417 Persian Dr Unit 41
- 2043 Denmark St Unit 59
- 2295 Mexican Way Unit 3






