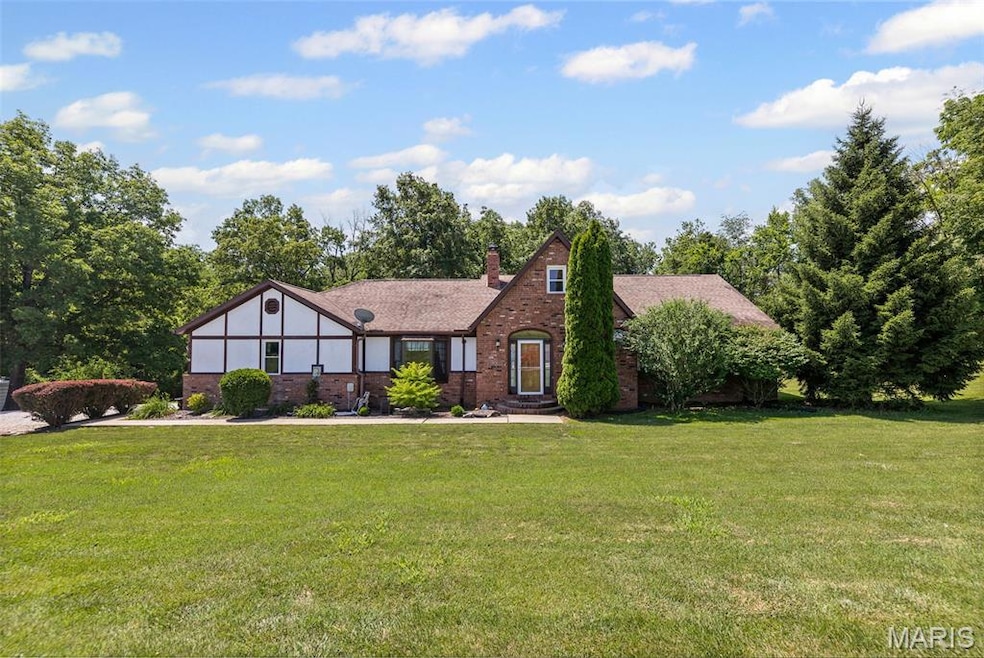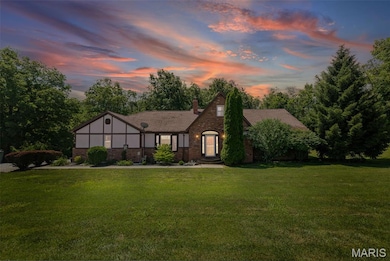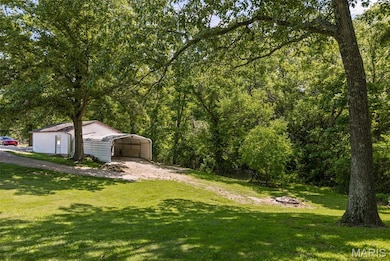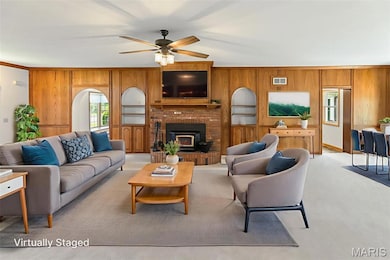Estimated payment $2,346/month
Highlights
- Above Ground Pool
- Wood Flooring
- 1 Fireplace
- Deck
- Tudor Architecture
- Sun or Florida Room
About This Home
This distinctive Tudor-style home offers nearly an acre of land, complete with a private backyard that backs to mature woods—ideal for outdoor entertaining, summer barbecues, or simply enjoying the view from the large deck next to the above-ground pool (new liner and pump). Inside, you'll find a spacious living room with a wood burning fire place, a separate dining area, and a large kitchen that overlooks the greenery out back. A cozy sunroom adds bonus living space, while two main-floor bedrooms and two full bathrooms and an additional half bath provide comfortable and functional living. The oversized laundry room offers flexibility—perfect for a craft area, storage, or additional workspace. The finished basement includes a generous recreational area, a half bath, a modified kitchen, and a separate room that could serve as a non-conforming bedroom, office, or hobby room. Plus, plenty of storage. Upstairs, the loft serves as the third bedroom.
Completing the property is a detached two-car garage with a carport, offering plenty of room for parking, tools, and toys. This home blends unique character with plenty of space inside and out—ready for its next chapter!
Schedule your showing today!!
Home Details
Home Type
- Single Family
Est. Annual Taxes
- $4,818
Year Built
- Built in 1993
Parking
- 4 Car Attached Garage
- 2 Carport Spaces
Home Design
- Tudor Architecture
- Brick Exterior Construction
Interior Spaces
- 1.5-Story Property
- 1 Fireplace
- Family Room
- Living Room
- Dining Room
- Sun or Florida Room
- Laundry Room
- Finished Basement
Flooring
- Wood
- Carpet
- Vinyl
Bedrooms and Bathrooms
- 3 Bedrooms
Outdoor Features
- Above Ground Pool
- Deck
Schools
- Jersey Dist 100 Elementary And Middle School
- Jerseyville High School
Additional Features
- 0.9 Acre Lot
- Forced Air Heating and Cooling System
Community Details
- No Home Owners Association
Listing and Financial Details
- Assessor Parcel Number 01-074-018-00
Map
Home Values in the Area
Average Home Value in this Area
Source: MARIS MLS
MLS Number: MIS25041283
- 0 Nellies Ridge
- 26339 Jersey Landing Rd
- 22756 Croxford Rd
- 26152 Beltrees Rd
- 15 Mill St
- 0 Willow St Unit MAR25030443
- 13011 Teal Ln
- 26349 Lakeview Terrace
- 3 Lockhaven Estates
- 0 Chambers Rd Unit 23062091
- 4 Lockhaven Estates
- 1122 Redwing Ct
- 794 Grafton Hills Dr
- 776 Grafton Hills Dr
- 108 Quail Ct
- 789 Grafton Hills Dr
- 875 Grafton Hills Dr
- 897 Grafton Hills Dr
- 17961 Old Highway 67
- 116 Wren Ct







