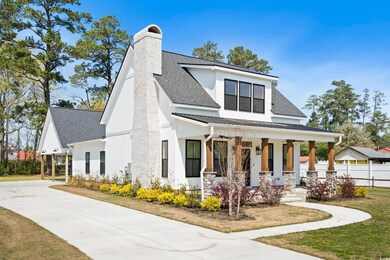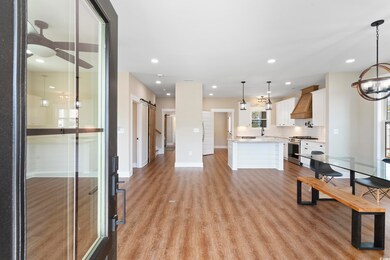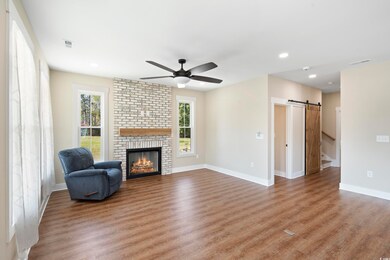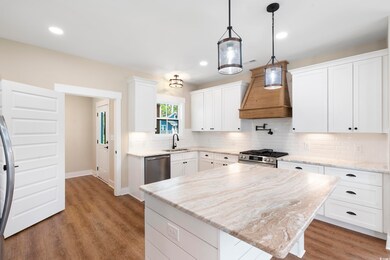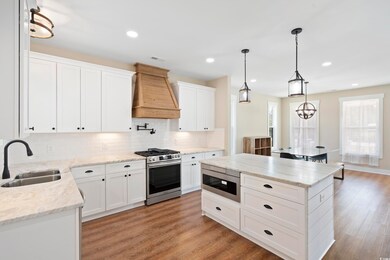
2487 Long Ave Unit LOT 2 & 3 Conway, SC 29526
Highlights
- RV Access or Parking
- 0.93 Acre Lot
- Main Floor Bedroom
- Conway Elementary School Rated A-
- Living Room with Fireplace
- Solid Surface Countertops
About This Home
As of April 2025Welcome to this exquisite better than new residence built in 2024, where modern elegance meets practical living in a stunning package. This meticulously crafted home offers three spacious bedrooms, each with its own private bathroom, plus an additional half bath for guests. Throughout the property, you'll discover premium upgrades that elevate everyday living while maintaining a comfortable, inviting atmosphere. As a 2024 construction, this home incorporates the latest in building standards and energy efficiency, providing peace of mind and reduced utility costs for years to come. One of the property's most attractive features is the absence of HOA fees or restrictions, giving you complete freedom to enjoy and customize your home exactly as you envision. What truly sets this property apart is the included adjacent lot, offering a rare opportunity in today's real estate market. This additional land provides enhanced privacy and numerous possibilities for future use - whether you dream of a expansive garage, a swimming pool for summer enjoyment, or perhaps a detached guest house for visitors. The choice is yours. This property represents not just a beautiful place to call home, but a sound investment with significant potential for appreciation. The combination of brand-new construction, thoughtful upgrades, and the included adjacent lot creates exceptional value that's increasingly difficult to find in today's market.
Last Agent to Sell the Property
JTE Real Estate License #116668 Listed on: 03/31/2025
Home Details
Home Type
- Single Family
Year Built
- Built in 2024
Lot Details
- 0.93 Acre Lot
- Irregular Lot
- Property is zoned R1
Parking
- Carport
- RV Access or Parking
Home Design
- Split Level Home
- Slab Foundation
- Wood Frame Construction
- Masonry Siding
- Tile
Interior Spaces
- 1,947 Sq Ft Home
- Ceiling Fan
- Living Room with Fireplace
- Family or Dining Combination
- Fire and Smoke Detector
- Washer and Dryer
Kitchen
- Range<<rangeHoodToken>>
- <<microwave>>
- Dishwasher
- Stainless Steel Appliances
- Kitchen Island
- Solid Surface Countertops
- Disposal
Flooring
- Carpet
- Luxury Vinyl Tile
Bedrooms and Bathrooms
- 3 Bedrooms
- Main Floor Bedroom
- Split Bedroom Floorplan
- Bathroom on Main Level
Outdoor Features
- Front Porch
Schools
- Conway Elementary School
- Conway Middle School
- Conway High School
Utilities
- Central Heating and Cooling System
- Underground Utilities
- Propane
- Tankless Water Heater
- Gas Water Heater
- Phone Available
- Cable TV Available
Community Details
- Association fees include trash pickup
- Built by American Dream Homes & Remodeling
- The community has rules related to allowable golf cart usage in the community
Similar Homes in Conway, SC
Home Values in the Area
Average Home Value in this Area
Property History
| Date | Event | Price | Change | Sq Ft Price |
|---|---|---|---|---|
| 04/21/2025 04/21/25 | Sold | $535,000 | 0.0% | $275 / Sq Ft |
| 03/31/2025 03/31/25 | For Sale | $535,000 | -- | $275 / Sq Ft |
Tax History Compared to Growth
Agents Affiliated with this Home
-
Jennifer Burgess

Seller's Agent in 2025
Jennifer Burgess
JTE Real Estate
(843) 503-2247
6 in this area
71 Total Sales
-
Cynthia Greene
C
Buyer's Agent in 2025
Cynthia Greene
Keller Williams Oak and Ocean
(859) 420-1278
2 in this area
12 Total Sales
Map
Source: Coastal Carolinas Association of REALTORS®
MLS Number: 2507917
- 106 Azalea Dr
- 107 Azalea Dr
- 300 Crescent Dr
- 2729 Long Avenue Extension
- 2807 Graham Rd
- 2825 Long Avenue Extension
- 124 Windmeadows Dr
- 613 Country Club Dr
- 2588 Long Avenue Extension
- 212 Greenwich Dr
- 2832 Long Avenue Extension
- 2424 Main St
- 203 Lakeland Dr
- 1524 Stilley Cir
- 1100 Rosetta Dr
- 2519 Reta St
- 2889 Riverboat Way
- 2883 Riverboat Way
- 1504 McKeithan St
- 2879 Riverboat Way

