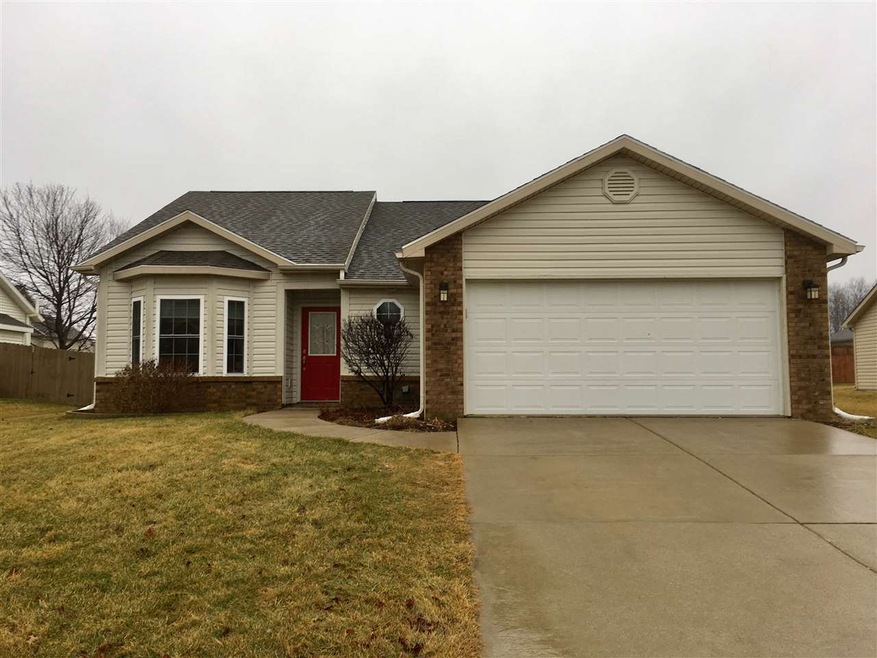
2487 Matchlock Ct West Lafayette, IN 47906
Highlights
- Open Floorplan
- Vaulted Ceiling
- Backs to Open Ground
- William Henry Harrison High School Rated A
- Ranch Style House
- Wood Flooring
About This Home
As of May 2018Well cared for ranch home nestled on a quiet cul-de-sac in the Shawnee Ridge Subdivision. Open floor plan with new laminate hardwood flooring throughout kitchen, dining, great room, and hall. Large backyard with pergula over the patio.
Home Details
Home Type
- Single Family
Est. Annual Taxes
- $1,039
Year Built
- Built in 2006
Lot Details
- 10,542 Sq Ft Lot
- Lot Dimensions are 74x141
- Backs to Open Ground
- Cul-De-Sac
- Rural Setting
- Level Lot
HOA Fees
- $15 Monthly HOA Fees
Parking
- 2 Car Attached Garage
- Garage Door Opener
- Off-Street Parking
Home Design
- Ranch Style House
- Brick Exterior Construction
- Slab Foundation
- Shingle Roof
- Asphalt Roof
- Vinyl Construction Material
Interior Spaces
- 1,413 Sq Ft Home
- Open Floorplan
- Vaulted Ceiling
- Ceiling Fan
- Great Room
- Wood Flooring
- Fire and Smoke Detector
Kitchen
- Eat-In Kitchen
- Breakfast Bar
- Kitchen Island
- Utility Sink
- Disposal
Bedrooms and Bathrooms
- 3 Bedrooms
- En-Suite Primary Bedroom
- Walk-In Closet
- 2 Full Bathrooms
- Double Vanity
Outdoor Features
- Patio
Utilities
- Forced Air Heating System
- Heat Pump System
- Cable TV Available
Listing and Financial Details
- Assessor Parcel Number 79-03-22-404-013.000-019
Ownership History
Purchase Details
Home Financials for this Owner
Home Financials are based on the most recent Mortgage that was taken out on this home.Purchase Details
Home Financials for this Owner
Home Financials are based on the most recent Mortgage that was taken out on this home.Purchase Details
Home Financials for this Owner
Home Financials are based on the most recent Mortgage that was taken out on this home.Purchase Details
Purchase Details
Purchase Details
Home Financials for this Owner
Home Financials are based on the most recent Mortgage that was taken out on this home.Similar Homes in West Lafayette, IN
Home Values in the Area
Average Home Value in this Area
Purchase History
| Date | Type | Sale Price | Title Company |
|---|---|---|---|
| Deed | -- | None Available | |
| Warranty Deed | -- | -- | |
| Limited Warranty Deed | -- | Meridian Title Corp | |
| Limited Warranty Deed | -- | None Available | |
| Sheriffs Deed | $136,590 | None Available | |
| Corporate Deed | -- | None Available |
Mortgage History
| Date | Status | Loan Amount | Loan Type |
|---|---|---|---|
| Open | $155,138 | FHA | |
| Previous Owner | $135,500 | FHA | |
| Previous Owner | $124,387 | New Conventional | |
| Previous Owner | $152,100 | Unknown | |
| Previous Owner | $142,500 | Purchase Money Mortgage |
Property History
| Date | Event | Price | Change | Sq Ft Price |
|---|---|---|---|---|
| 05/08/2018 05/08/18 | Sold | $158,000 | -1.2% | $112 / Sq Ft |
| 02/19/2018 02/19/18 | Pending | -- | -- | -- |
| 02/19/2018 02/19/18 | For Sale | $159,900 | +15.9% | $113 / Sq Ft |
| 02/28/2013 02/28/13 | Sold | $138,000 | -3.5% | $98 / Sq Ft |
| 12/18/2012 12/18/12 | Pending | -- | -- | -- |
| 11/16/2012 11/16/12 | For Sale | $143,000 | -- | $101 / Sq Ft |
Tax History Compared to Growth
Tax History
| Year | Tax Paid | Tax Assessment Tax Assessment Total Assessment is a certain percentage of the fair market value that is determined by local assessors to be the total taxable value of land and additions on the property. | Land | Improvement |
|---|---|---|---|---|
| 2024 | $1,996 | $209,400 | $35,000 | $174,400 |
| 2023 | $1,653 | $201,700 | $35,000 | $166,700 |
| 2022 | $1,669 | $189,300 | $35,000 | $154,300 |
| 2021 | $1,353 | $152,800 | $25,700 | $127,100 |
| 2020 | $1,235 | $144,600 | $25,700 | $118,900 |
| 2019 | $1,157 | $139,500 | $25,700 | $113,800 |
| 2018 | $1,090 | $135,300 | $25,700 | $109,600 |
| 2017 | $1,077 | $133,300 | $25,700 | $107,600 |
| 2016 | $1,039 | $131,700 | $25,700 | $106,000 |
Agents Affiliated with this Home
-
Michelle Wagoner

Seller's Agent in 2018
Michelle Wagoner
Keller Williams Lafayette
(765) 427-8386
294 Total Sales
-
Kimberly Davis

Seller's Agent in 2013
Kimberly Davis
Epique Inc.
(765) 404-1002
60 Total Sales
-
E
Buyer's Agent in 2013
Erin Romanski
Keller Williams Indy Metro NE
Map
Source: Indiana Regional MLS
MLS Number: 201806194
APN: 79-03-22-404-013.000-019
- 2489 Matchlock Ct
- 2482 Taino Dr
- 6260 Musket Way
- 6203 Munsee Dr
- 6230 Gallegos Dr
- 6336 Munsee Dr
- N 300 E County Rd
- 2812 Indiana 225
- 5608 Prophets Rock Rd
- 1849 E 600 N
- 1734 E 600 N
- 7319 N 300 E
- 1328 E 600 N
- 107 Tomahawk Ln
- 7625 Indiana 43
- 5641 Stardust Ln
- 5745 Stardust Ln Unit 3
- 5675 Stardust Ln
- 1150 Stardust Ln
- 1434 Shootingstar Way
