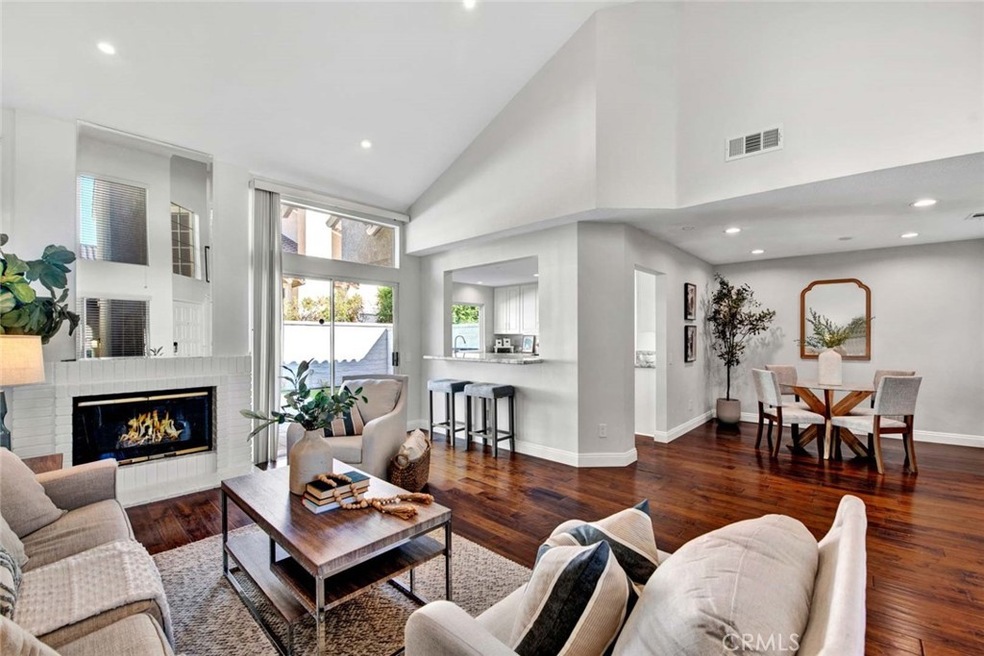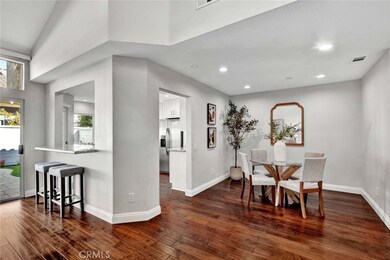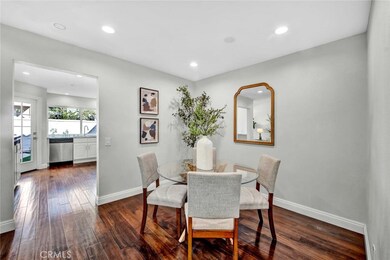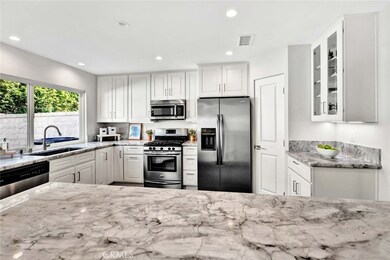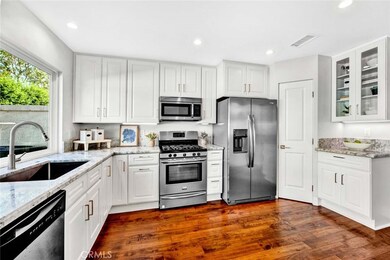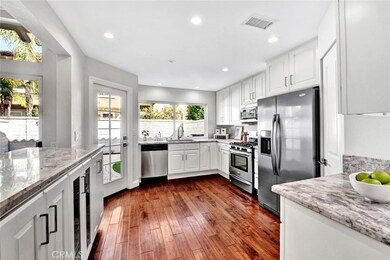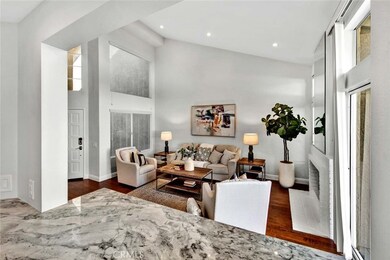
2487 Via Castillo Tustin, CA 92782
Tustin Ranch NeighborhoodHighlights
- In Ground Pool
- Updated Kitchen
- Cathedral Ceiling
- Tustin Ranch Elementary School Rated A-
- Open Floorplan
- 4-minute walk to Laurel Glen Park
About This Home
As of November 2024Welcome to 2487 Via Castillo, a Beautiful Turn-Key Home Located in the Highly Sought After Sevilla Community of Tustin Ranch. This Dream Home Enjoys an Open Floor-Plan with Dual Master Bedrooms and Two and a Half Bathrooms. Upgrades Include a Newer Water Heater and HVAC, Remodeled Backyard, Hardwood Floors, and Recessed Lighting. The Family Room Features a Vaulted Ceiling, Cozy Fireplace, and Ample Natural Light. The Remodeled Kitchen Includes Stainless Steel Appliances, Spacious Cabinet/Counter Space, Walk-In Pantry, and Overlooks the Family Room and Dining Area with Backyard Access, Perfect for Entertaining. The Master Suite Enjoys Vaulted Ceilings and a Large Bathroom. The Private and Upgraded Backyard Features Turf, Pavers, and Large Seating Area. Attached Two Car Garage with Built-In Cabinets. Award Winning Tustin Unified Schools. Close to the Community Pool/Spa and Access to Laurel Glen Park. Enjoy a Short Drive to Tustin Sport Park, Heritage Park, Irvine/Tustin Market Place, Peter’s Canyon, Irvine Regional Park, and Tustin Ranch Golf Course. Easy Access to the 5/55/405 Freeways and 241/261 Toll Roads. 2487 Via Castillo is a Must See!
Last Agent to Sell the Property
Katnik Brothers R.E. Services Brokerage Email: offer@kbre.com License #01881694 Listed on: 10/11/2024
Last Buyer's Agent
Katnik Brothers R.E. Services Brokerage Email: offer@kbre.com License #01881694 Listed on: 10/11/2024
Home Details
Home Type
- Single Family
Est. Annual Taxes
- $6,936
Year Built
- Built in 1989
Lot Details
- 2,106 Sq Ft Lot
- Landscaped
- Back Yard
HOA Fees
- $410 Monthly HOA Fees
Parking
- 2 Car Direct Access Garage
- Parking Available
- Front Facing Garage
- Single Garage Door
Home Design
- Planned Development
Interior Spaces
- 1,340 Sq Ft Home
- 2-Story Property
- Open Floorplan
- Cathedral Ceiling
- Recessed Lighting
- Sliding Doors
- Entryway
- Family Room with Fireplace
Kitchen
- Updated Kitchen
- Eat-In Kitchen
- Breakfast Bar
- Walk-In Pantry
- Gas Range
- Microwave
- Dishwasher
Flooring
- Wood
- Carpet
- Vinyl
Bedrooms and Bathrooms
- 2 Bedrooms
- All Upper Level Bedrooms
- Walk-In Closet
- Mirrored Closets Doors
- Dual Vanity Sinks in Primary Bathroom
- Private Water Closet
- Bathtub with Shower
- Walk-in Shower
Laundry
- Laundry Room
- Laundry in Garage
Pool
- In Ground Pool
- In Ground Spa
Schools
- Tustin Ranch Elementary School
- Pioneer Middle School
- Beckman High School
Additional Features
- Patio
- Central Heating and Cooling System
Listing and Financial Details
- Tax Lot 69
- Tax Tract Number 13106
- Assessor Parcel Number 50023542
Community Details
Overview
- Sevilla Association, Phone Number (714) 544-7755
- Diversified Association Management HOA
- Sevilla Subdivision
- Maintained Community
Recreation
- Community Pool
- Community Spa
Ownership History
Purchase Details
Home Financials for this Owner
Home Financials are based on the most recent Mortgage that was taken out on this home.Purchase Details
Home Financials for this Owner
Home Financials are based on the most recent Mortgage that was taken out on this home.Purchase Details
Home Financials for this Owner
Home Financials are based on the most recent Mortgage that was taken out on this home.Purchase Details
Home Financials for this Owner
Home Financials are based on the most recent Mortgage that was taken out on this home.Purchase Details
Home Financials for this Owner
Home Financials are based on the most recent Mortgage that was taken out on this home.Purchase Details
Purchase Details
Home Financials for this Owner
Home Financials are based on the most recent Mortgage that was taken out on this home.Purchase Details
Home Financials for this Owner
Home Financials are based on the most recent Mortgage that was taken out on this home.Purchase Details
Home Financials for this Owner
Home Financials are based on the most recent Mortgage that was taken out on this home.Purchase Details
Home Financials for this Owner
Home Financials are based on the most recent Mortgage that was taken out on this home.Purchase Details
Home Financials for this Owner
Home Financials are based on the most recent Mortgage that was taken out on this home.Purchase Details
Home Financials for this Owner
Home Financials are based on the most recent Mortgage that was taken out on this home.Similar Homes in Tustin, CA
Home Values in the Area
Average Home Value in this Area
Purchase History
| Date | Type | Sale Price | Title Company |
|---|---|---|---|
| Grant Deed | $949,000 | First American Title | |
| Grant Deed | $949,000 | First American Title | |
| Interfamily Deed Transfer | -- | Lawyers Title | |
| Grant Deed | $575,000 | Lawyers Title | |
| Grant Deed | $435,000 | -- | |
| Interfamily Deed Transfer | -- | -- | |
| Grant Deed | -- | Accommodation | |
| Grant Deed | $324,000 | Equity Title Company | |
| Interfamily Deed Transfer | -- | -- | |
| Interfamily Deed Transfer | -- | Stewart Title Of Ca Inc | |
| Interfamily Deed Transfer | -- | -- | |
| Interfamily Deed Transfer | -- | Ticor Title | |
| Interfamily Deed Transfer | -- | Commonwealth Land Title | |
| Grant Deed | $285,000 | Commonwealth Land Title | |
| Grant Deed | $234,000 | United Title Company | |
| Interfamily Deed Transfer | -- | United Title Company |
Mortgage History
| Date | Status | Loan Amount | Loan Type |
|---|---|---|---|
| Previous Owner | $412,000 | New Conventional | |
| Previous Owner | $431,000 | New Conventional | |
| Previous Owner | $460,000 | New Conventional | |
| Previous Owner | $26,000 | Credit Line Revolving | |
| Previous Owner | $0 | Unknown | |
| Previous Owner | $382,500 | Negative Amortization | |
| Previous Owner | $18,000 | Credit Line Revolving | |
| Previous Owner | $270,000 | Purchase Money Mortgage | |
| Previous Owner | $242,250 | No Value Available | |
| Previous Owner | $25,000 | Credit Line Revolving | |
| Previous Owner | $210,000 | Unknown | |
| Previous Owner | $208,260 | No Value Available |
Property History
| Date | Event | Price | Change | Sq Ft Price |
|---|---|---|---|---|
| 11/12/2024 11/12/24 | Sold | $949,000 | 0.0% | $708 / Sq Ft |
| 10/29/2024 10/29/24 | Pending | -- | -- | -- |
| 10/24/2024 10/24/24 | For Sale | $949,000 | 0.0% | $708 / Sq Ft |
| 10/18/2024 10/18/24 | Off Market | $949,000 | -- | -- |
| 10/11/2024 10/11/24 | For Sale | $949,000 | +65.0% | $708 / Sq Ft |
| 03/31/2017 03/31/17 | Sold | $575,000 | 0.0% | $429 / Sq Ft |
| 02/25/2017 02/25/17 | Pending | -- | -- | -- |
| 02/25/2017 02/25/17 | Price Changed | $575,000 | +1.8% | $429 / Sq Ft |
| 02/21/2017 02/21/17 | Price Changed | $565,000 | +3.7% | $422 / Sq Ft |
| 02/17/2017 02/17/17 | For Sale | $545,000 | +25.3% | $407 / Sq Ft |
| 06/28/2012 06/28/12 | Sold | $435,000 | -3.1% | $302 / Sq Ft |
| 04/19/2012 04/19/12 | For Sale | $449,000 | +28.7% | $312 / Sq Ft |
| 03/25/2012 03/25/12 | For Sale | $349,000 | +7.8% | $242 / Sq Ft |
| 03/21/2012 03/21/12 | Sold | $323,800 | 0.0% | $225 / Sq Ft |
| 03/14/2012 03/14/12 | Off Market | $323,800 | -- | -- |
| 03/14/2012 03/14/12 | For Sale | $349,000 | +7.8% | $242 / Sq Ft |
| 03/05/2012 03/05/12 | Off Market | $323,800 | -- | -- |
| 03/05/2012 03/05/12 | For Sale | $349,000 | +7.8% | $242 / Sq Ft |
| 02/20/2012 02/20/12 | Off Market | $323,800 | -- | -- |
| 02/12/2012 02/12/12 | For Sale | $349,000 | -- | $242 / Sq Ft |
Tax History Compared to Growth
Tax History
| Year | Tax Paid | Tax Assessment Tax Assessment Total Assessment is a certain percentage of the fair market value that is determined by local assessors to be the total taxable value of land and additions on the property. | Land | Improvement |
|---|---|---|---|---|
| 2025 | $6,936 | $949,000 | $793,914 | $155,086 |
| 2024 | $6,936 | $654,249 | $523,535 | $130,714 |
| 2023 | $6,778 | $641,421 | $513,270 | $128,151 |
| 2022 | $7,453 | $628,845 | $503,206 | $125,639 |
| 2021 | $7,287 | $616,515 | $493,339 | $123,176 |
| 2020 | $7,186 | $610,194 | $488,281 | $121,913 |
| 2019 | $7,047 | $598,230 | $478,707 | $119,523 |
| 2018 | $6,896 | $586,500 | $469,320 | $117,180 |
| 2017 | $5,606 | $470,782 | $347,033 | $123,749 |
| 2016 | $5,506 | $461,551 | $340,228 | $121,323 |
| 2015 | $5,449 | $454,619 | $335,118 | $119,501 |
| 2014 | $5,393 | $445,714 | $328,553 | $117,161 |
Agents Affiliated with this Home
-

Seller's Agent in 2024
John Katnik
Katnik Brothers R.E. Services
(714) 486-1419
66 in this area
582 Total Sales
-

Buyer Co-Listing Agent in 2024
Michael Woepse
Katnik Brothers R.E. Services
(714) 393-1195
7 in this area
113 Total Sales
-

Seller's Agent in 2017
Cary Hairabedian
RE/MAX
91 Total Sales
-

Buyer's Agent in 2017
Ryan Nguyen
Trimark Realty
(626) 826-2823
37 Total Sales
-

Seller's Agent in 2012
Abdul Mozayeni
ABCO Realty and Investment
(949) 833-8917
1 Total Sale
-
N
Seller's Agent in 2012
Nicol Lanning
Renuvo Capital
(714) 856-2884
3 Total Sales
Map
Source: California Regional Multiple Listing Service (CRMLS)
MLS Number: PW24209130
APN: 500-235-42
- 2461 Calle Montella
- 13425 Via Almeria
- 2521 San Saba St
- 2690 Peralta Ct
- 13562 Mahogany Place Unit 90
- 13445 Savanna
- 13390 Savanna
- 13410 Savanna Unit 103
- 13421 Montecito
- 2201 Marselina
- 13071 Arborwalk Ln
- 2800 Keller Dr Unit 110
- 2196 Evergreen Dr
- 2141 Palermo
- 12931 Mackenzie Dr Unit 136
- 2226 Mccharles Dr
- 12909 Ternberry Ct Unit 109
- 2051 Cherokee
- 1752 Bent Twig Ln
- 12695 Nicklaus Ln Unit 2
