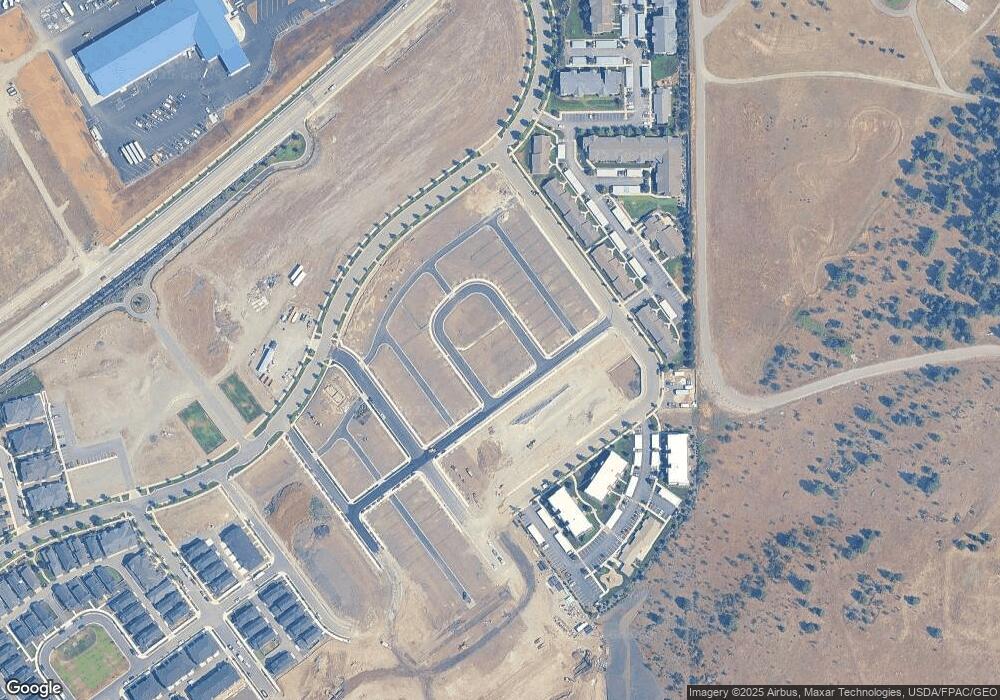24874 E Snowy Owl Loop Liberty Lake, WA 99019
MeadowWood Neighborhood
3
Beds
3
Baths
1,526
Sq Ft
--
Built
About This Home
This home is located at 24874 E Snowy Owl Loop, Liberty Lake, WA 99019. 24874 E Snowy Owl Loop is a home located in Spokane County with nearby schools including Liberty Lake Elementary School, Greenacres Middle School, and Central Valley High School.
Create a Home Valuation Report for This Property
The Home Valuation Report is an in-depth analysis detailing your home's value as well as a comparison with similar homes in the area
Home Values in the Area
Average Home Value in this Area
Tax History Compared to Growth
Map
Nearby Homes
- 24590 E Harrier Ln
- 24580 E Harrier Ln
- 24570 E Harrier Ln
- 24616 E Short Tail Ln
- 24620 E Short Tail Ln
- 24602 E Short Tail Ln
- 24712 E Short Tail Ln
- Yukon Plan at Stonehill - Haven Collection
- Briarwood Plan at Stonehill - Cottage Collection
- Sedona Plan at Stonehill - Haven Collection
- Goldenwood Plan at Stonehill - Cottage Collection
- Willow Plan at Stonehill - Cottage Collection
- Hazelwood Plan at Stonehill - Cottage Collection
- Sherwood Plan at Stonehill - Cottage Collection
- Birch Plan at Stonehill - Haven Collection
- Colorado Plan at Stonehill - Haven Collection
- Winnipeg-Inspiration Plan at Stonehill - Haven Collection
- Sawyer-Inspiration Plan at Stonehill - Haven Collection
- Pearl Single Story Townhome Plan at Stonehill - Townhome Collection
- 24526 E Short Tail Ln
- 2725 N Talon Ln
- 2731 N Talon Ln
- 24722 E Snowy Owl Loop
- 24812 E Hawkstone Loop
- 24835 E Snowy Owl Loop
- 24732 E Snowy Owl Loop
- 24743 E Snowy Owl Loop
- 24762 E Hawkstone Loop
- 24752 E Hawkstone Loop
- 24702 E Hawkstone Loop
- 24842 E Hawkstone Loop
- 24832 E Hawkstone Loop
- 2702 N Red Shoulder Ln
- 24742 E Hawkstone Loop
- 24412 E Harrier Ln
- 24504 E Short Tail Ln
- 2726 N Red Shoulder Ln
- 24722 E Hawkstone Loop
- 2626 N Swainson Ln
- 24662 E Hawkstone Loop Unit 36040364
