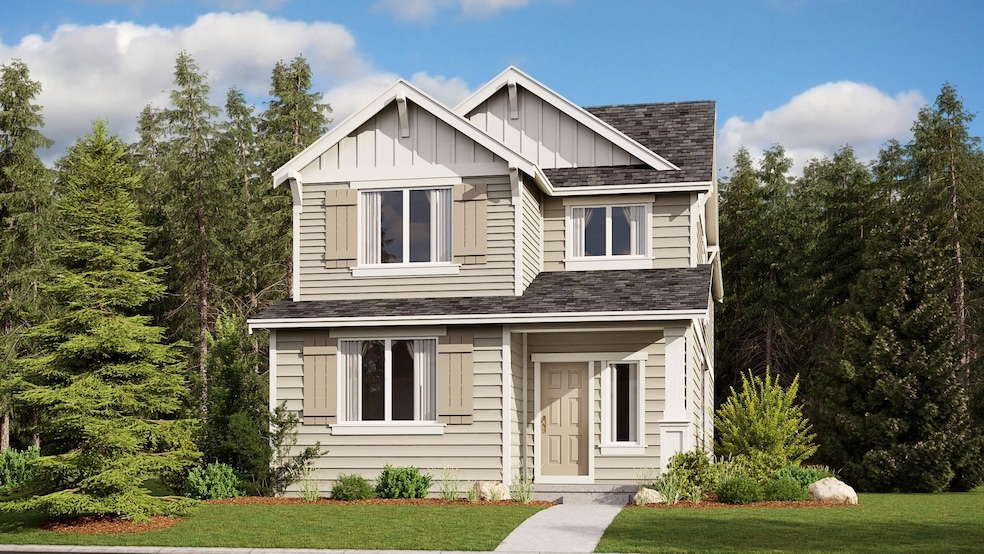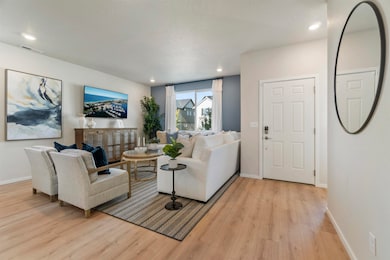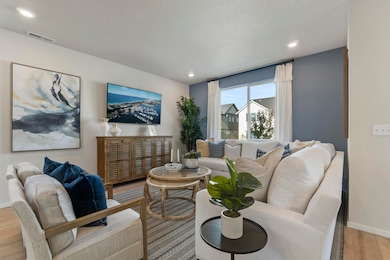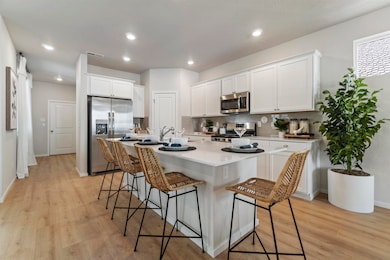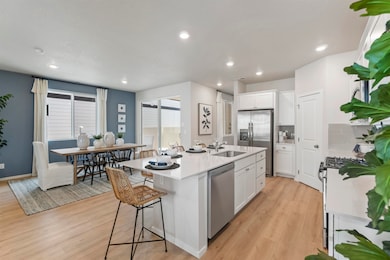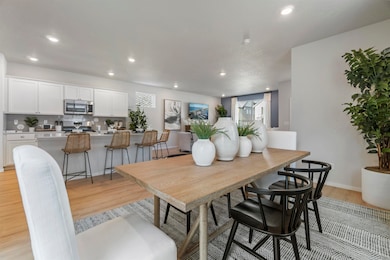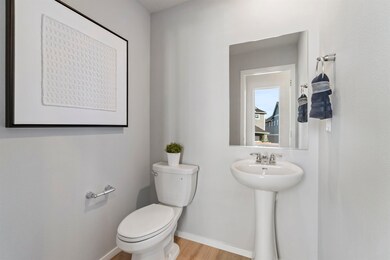
24875 E Snowy Owl Loop Liberty Lake, WA 99019
MeadowWood NeighborhoodEstimated payment $2,889/month
Highlights
- New Construction
- Solid Surface Countertops
- Forced Air Heating System
- Contemporary Architecture
- 2 Car Attached Garage
- High Speed Internet
About This Home
Welcome to this beautifully designed two-story home featuring a spacious open-concept layout on the main level. The Great Room, modern kitchen, and dining area flow together seamlessly. Sliding glass doors open to a covered patio, offering easy indoor-outdoor living. Upstairs, all four bedrooms are centered around a versatile bonus room—ideal for a home office, media room, or play area. The luxurious owner’s suite provides a peaceful escape with a generously sized bedroom, private en-suite bathroom, and walk-in closet. Home is currently under construction and will be finished July 2025.
Home Details
Home Type
- Single Family
Est. Annual Taxes
- $981
Year Built
- Built in 2025 | New Construction
Lot Details
- 3,240 Sq Ft Lot
HOA Fees
- $60 Monthly HOA Fees
Parking
- 2 Car Attached Garage
Home Design
- Contemporary Architecture
Interior Spaces
- 2,213 Sq Ft Home
- 2-Story Property
Kitchen
- Gas Range
- <<microwave>>
- Solid Surface Countertops
Bedrooms and Bathrooms
- 4 Bedrooms
- 3 Bathrooms
Schools
- Selkirk Middle School
- Ridgeline High School
Utilities
- Forced Air Heating System
- Heat Pump System
- Heating System Uses Oil
- High Speed Internet
Community Details
- $200 HOA Transfer Fee
- Stonehill Subdivision
Listing and Financial Details
- Assessor Parcel Number 55111.7603
Map
Home Values in the Area
Average Home Value in this Area
Tax History
| Year | Tax Paid | Tax Assessment Tax Assessment Total Assessment is a certain percentage of the fair market value that is determined by local assessors to be the total taxable value of land and additions on the property. | Land | Improvement |
|---|---|---|---|---|
| 2025 | $981 | $105,000 | $105,000 | -- |
| 2024 | $981 | $95,000 | $95,000 | -- |
Property History
| Date | Event | Price | Change | Sq Ft Price |
|---|---|---|---|---|
| 07/02/2025 07/02/25 | Pending | -- | -- | -- |
| 06/26/2025 06/26/25 | Price Changed | $495,850 | -0.8% | $224 / Sq Ft |
| 06/17/2025 06/17/25 | Price Changed | $499,950 | -1.2% | $226 / Sq Ft |
| 06/03/2025 06/03/25 | Price Changed | $506,250 | -0.7% | $229 / Sq Ft |
| 05/22/2025 05/22/25 | For Sale | $509,950 | -- | $230 / Sq Ft |
Purchase History
| Date | Type | Sale Price | Title Company |
|---|---|---|---|
| Bargain Sale Deed | $661,668 | First American Title |
Similar Homes in Liberty Lake, WA
Source: Spokane Association of REALTORS®
MLS Number: 202517256
APN: 55111.7603
- 2737 N Talon Ln
- 2743 N Talon Ln
- 24885 E Snowy Owl Loop
- 24895 E Snowy Owl Loop
- 24723 E Snowy Owl Loop
- 24874 N Snowy Owl Loop
- 24864 E Snowy Owl Loop
- 24865 E Snowy Owl Loop
- 2795 N Talon Ln
- 24722 N Snowy Owl Loop
- 2791 N Talon Ln
- 24732 N Snowy Owl Loop
- 24703 N Snowy Owl Loop
- 24743 N Snowy Owl Loop
- 2686 N Broadwing Ln
- 2690 N Broadwing Ln
- 2722 N Broadwing Ln
- 2707 N Broadwing Ln
- 2711 N Broadwing Ln
- 24812 Hawkstone Loop
