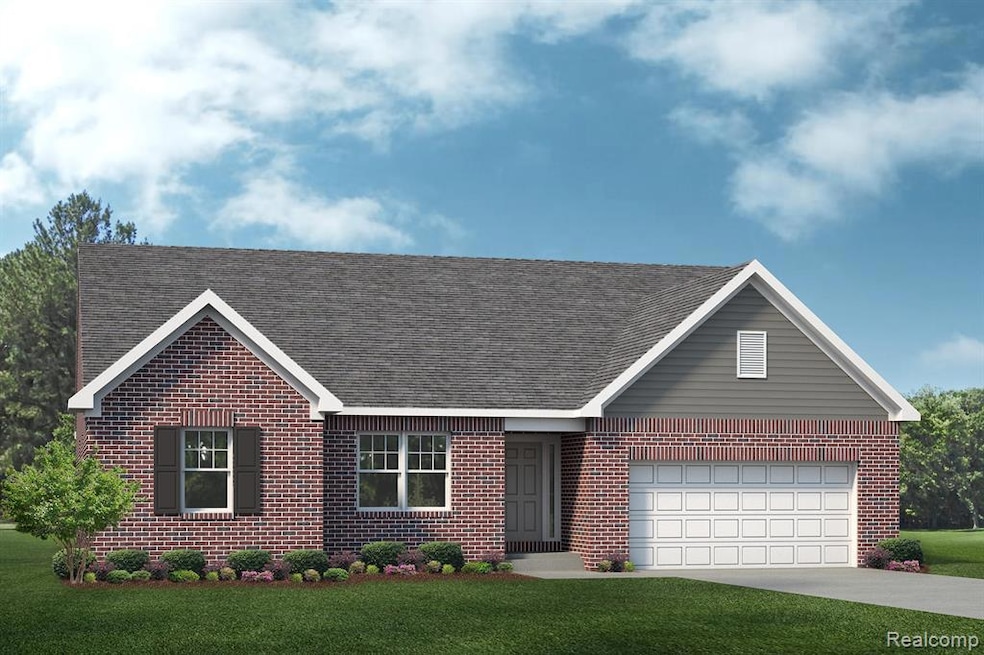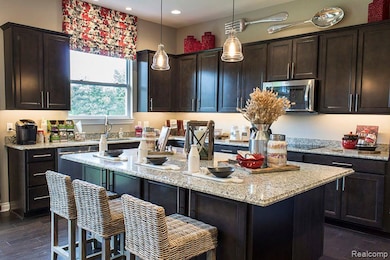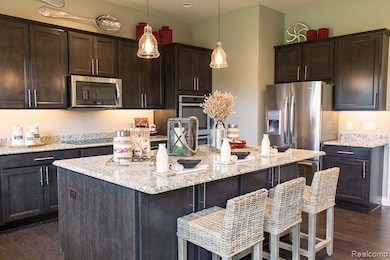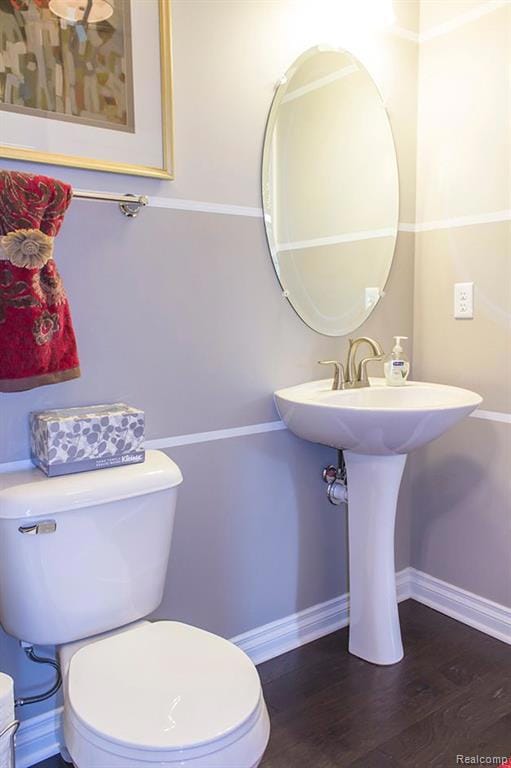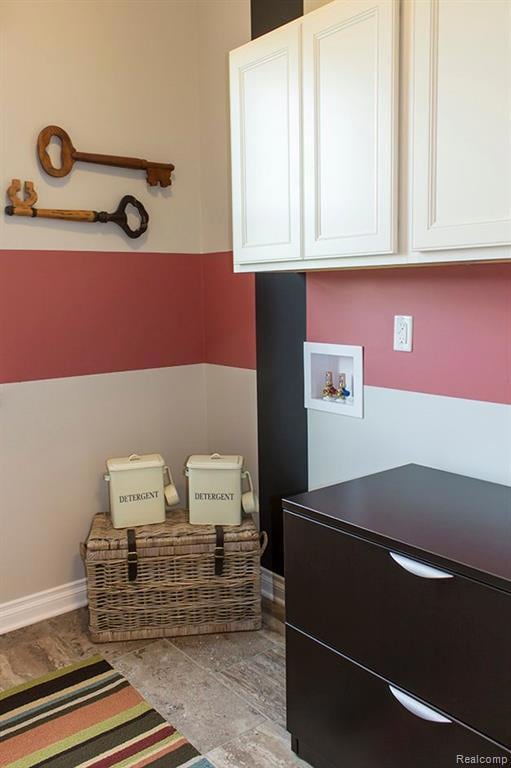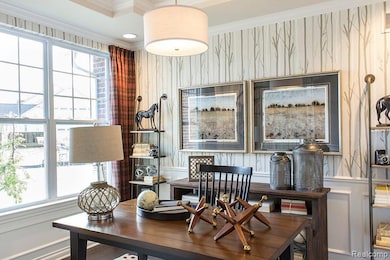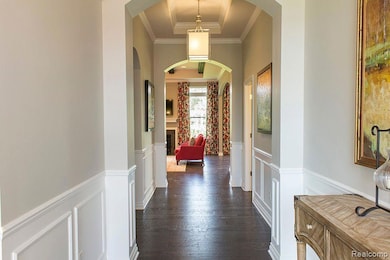24877 Mooring Dr Macomb, MI 48042
Estimated payment $2,873/month
Highlights
- New Construction
- Ranch Style House
- 2 Car Attached Garage
- L'Anse Creuse High School - North Rated 9+
- Covered Patio or Porch
- Programmable Thermostat
About This Home
This home is to be built, with an estimated move-in of 8-10 months. New homes in sought after Macomb Twp & within the L’Anse school district! Lombardo Homes proudly presents the OXFORD in Stillwater Crossing! We offer ranch and colonial style homes ranging from 1,800 to 2,800+ sq. ft. This home offers an open concept which is perfect for entertaining and spending time with loved ones. Unwind in your master bedroom with a private master bath. When you’re away from home, take advantage of everything that is nearby! Within close proximity to I-94, shopping and dining on Gratiot and Hall Road, Partridge Creek mall, and much more! We include a 10 year structural & basement waterproofing warranties. Photos are of a decorated model or a previously built home. Included architectural design/elevation is C. This homesite has engineering requirements, see Sales Manager for details. *Love this home, but prefer to build on land? We can build on your lot with Anywhere Lombardo. Contact us for details!
Home Details
Home Type
- Single Family
Year Built
- New Construction
Lot Details
- 8,276 Sq Ft Lot
- Lot Dimensions are 70x120
HOA Fees
- $30 Monthly HOA Fees
Home Design
- 2,242 Sq Ft Home
- Ranch Style House
- Brick Exterior Construction
- Poured Concrete
- Asphalt Roof
- Vinyl Construction Material
Kitchen
- Free-Standing Electric Oven
- Microwave
- Dishwasher
Bedrooms and Bathrooms
- 3 Bedrooms
Unfinished Basement
- Sump Pump
- Basement Window Egress
Parking
- 2 Car Attached Garage
- Front Facing Garage
- Driveway
Outdoor Features
- Covered Patio or Porch
- Exterior Lighting
Location
- Ground Level
Utilities
- Forced Air Heating and Cooling System
- Humidifier
- Heating System Uses Natural Gas
- Programmable Thermostat
- Natural Gas Water Heater
- Cable TV Available
Listing and Financial Details
- Home warranty included in the sale of the property
- Assessor Parcel Number 200813450220
Community Details
Overview
- Elam Lucas / Casabella Management Association, Phone Number (248) 655-1500
- Stillwater Crossing Mccp No 1188 Subdivision
Amenities
- Laundry Facilities
Map
Home Values in the Area
Average Home Value in this Area
Tax History
| Year | Tax Paid | Tax Assessment Tax Assessment Total Assessment is a certain percentage of the fair market value that is determined by local assessors to be the total taxable value of land and additions on the property. | Land | Improvement |
|---|---|---|---|---|
| 2025 | -- | $44,500 | $0 | $0 |
Property History
| Date | Event | Price | List to Sale | Price per Sq Ft |
|---|---|---|---|---|
| 09/17/2025 09/17/25 | For Sale | $455,490 | -- | $203 / Sq Ft |
Source: Realcomp
MLS Number: 20251037571
APN: 20-08-13-450-220
- 24854 Mooring Dr
- 24876 Mooring Dr
- 51794 Maple Leaf Dr
- 24728 Savory Dr
- 24654 Floret Ct
- 51543 Burgeon Dr
- 51506 Burgeon Dr
- 24731 Arbor Ct
- 51119 Paxton Dr
- 51177 Maple Leaf Dr
- The Harrison Plan at Stillwater Crossing
- The Madison Plan at Stillwater Crossing
- The Bloomington Plan at Stillwater Crossing
- The Columbia Plan at Stillwater Crossing
- The Berkeley Plan at Stillwater Crossing
- The Oxford Plan at Stillwater Crossing
- The Davenport Plan at Stillwater Crossing
- The Austin Plan at Stillwater Crossing
- 24784 Beach Dr
- 24862 Beach Dr
- 52520 North Ave
- 52802 Delena Dr
- 23241 Yarrow Ave
- 28140 Delano Dr Unit Building 14 Unit 9I
- 28140 Delano Dr Unit 9I
- 28177 Raleigh Crescent Dr Unit 102
- 28287 Loews Dr
- 28255 Loews Dr
- 28287 Loews Dr Unit Building 8 Unit 9I
- 28255 Loews Dr Unit Bldg 8 Unit 1A
- 51420 Marlin Dr
- 51412 Marlin Dr
- 51412 Marlin Dr Unit Bldg 10 Unit 5E
- 51420 Marlin Dr Unit Bldg 10 Unit 3C
- 28167 Loews Dr
- 1 Adler Park Dr W Unit 14
- 51761 Adler Park Dr W
- 52335 Harrisburg Ln
- 29408 Maurice Ct Unit 50
- 50440 Oakview Dr
