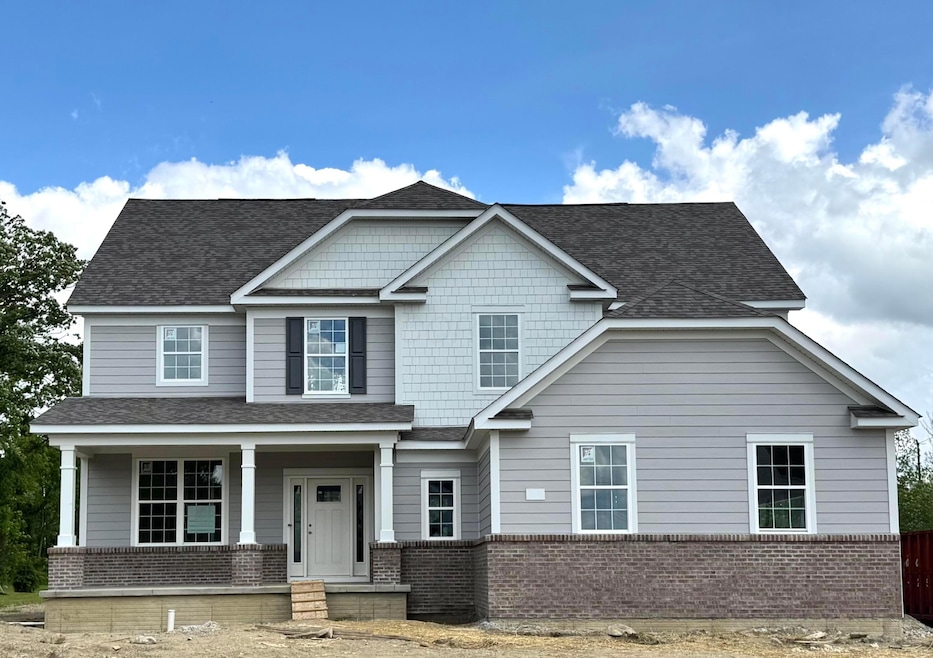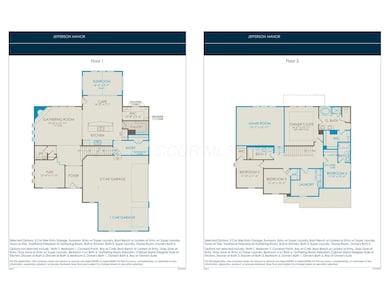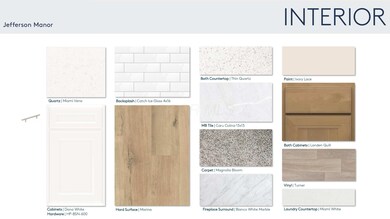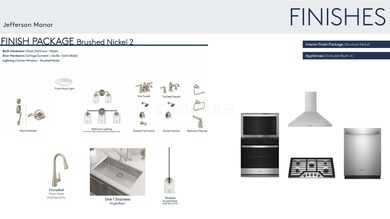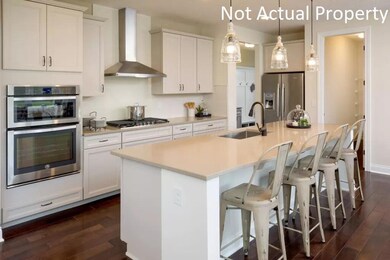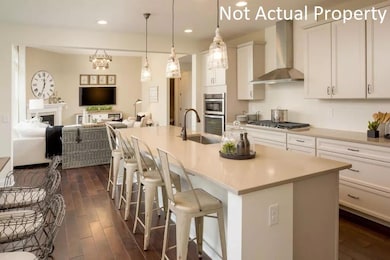
2488 Elisabeth Ln Unit Lot 23 Jefferson Township, OH 43004
Estimated payment $5,195/month
Highlights
- New Construction
- Great Room
- 3 Car Attached Garage
- Lincoln High School Rated A-
- Fireplace
- Forced Air Heating and Cooling System
About This Home
ESTIMATED COMPLETION BY THE END OF SEPTEMBER.This is an amazing new 4 bed 3.5 bath home in Jefferson Manor on a large private lot.The kitchen has built-in stainless gas appliances, dana white pure style cabinets - 42'' uppers with brushed nickel pulls and a convenience package, miami vena quartz counters, catch ice gloss tile backsplash, stainless steel single bowl undermount sink, an island with space for seating, pendant lighting and a large pantry.The primary suite has a private bath with a double bowl vanity, 35'' landen maple quill recessed panel comfort height cabinet, miami vena quartz counter, a walk-in tile shower, a separate tub and a spacious walk-in closet.An add'l 3 beds, 1 private bath, 1 hall bath with a double bowl vanity, a huge multi-purpose game room and a super laundry with cabinets, a countertop and sink.An eating space, great room with a corner fireplace with a bianco white marble surround and white kenwood mantel, a flex room with french doors, a light filled sunroom, planning center, powder room, a boot bench at the entry and a 3 car side load garage.Full-size 9' basement with rough in plumbing and an egress window.Smart home features.Luxury vinyl tile flooring.Beautiful white rail and wrought iron spindles.Interior photos are of a model, not the actual home.
Home Details
Home Type
- Single Family
Year Built
- Built in 2025 | New Construction
Lot Details
- 0.85 Acre Lot
HOA Fees
- $150 Monthly HOA Fees
Parking
- 3 Car Attached Garage
- Side or Rear Entrance to Parking
Home Design
- Brick Exterior Construction
Interior Spaces
- 3,218 Sq Ft Home
- 2-Story Property
- Fireplace
- Insulated Windows
- Great Room
- Basement
- Basement Window Egress
- Laundry on upper level
Kitchen
- Gas Range
- Microwave
- Dishwasher
Flooring
- Carpet
- Laminate
- Vinyl
Bedrooms and Bathrooms
- 4 Bedrooms
Utilities
- Forced Air Heating and Cooling System
- Heating System Uses Gas
- Cable TV Available
Community Details
- Association fees include cable/satellite
- Association Phone (877) 405-1089
- Omni HOA
Listing and Financial Details
- Assessor Parcel Number 170-005190-00
Map
Home Values in the Area
Average Home Value in this Area
Property History
| Date | Event | Price | Change | Sq Ft Price |
|---|---|---|---|---|
| 05/28/2025 05/28/25 | For Sale | $799,900 | -- | $249 / Sq Ft |
Similar Homes in the area
Source: Columbus and Central Ohio Regional MLS
MLS Number: 225018705
- 2474 Elisabeth Ln Unit Lot 24
- 2475 Elisabeth Ln Unit Lot 37
- 8648 Ben Hale Ct Unit Lot 11
- 8572 Ben Hale Ct Unit Lot 5
- 2547 Taberville Dr
- 9021 Farlington Dr
- 2537 Taberville Dr
- 4175 N Waggoner Rd
- 9128 Farlington Dr
- 3773 Dixon Rd SW
- 2989 Old Path Rd
- 282 Merritt Rd SW
- 2668 Skelton Ln
- 8190 Clark State Ct
- 2952 Colts Neck Rd
- 8136 Clark State Ct
- 5026 Babbitt Rd
- 0 Morse Rd SW
- 8824/8826 Morse Rd SW
- 7080 Havens Rd
