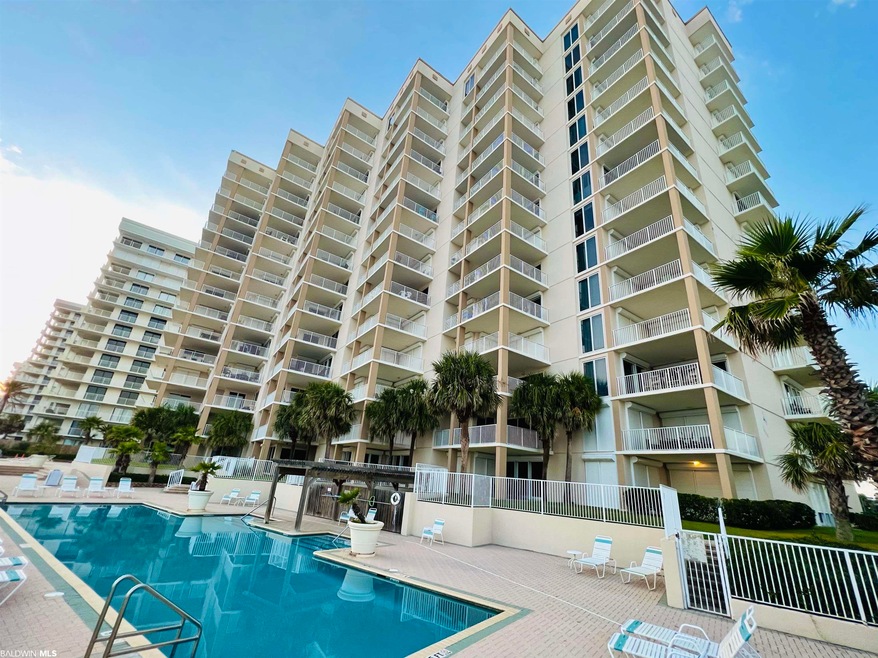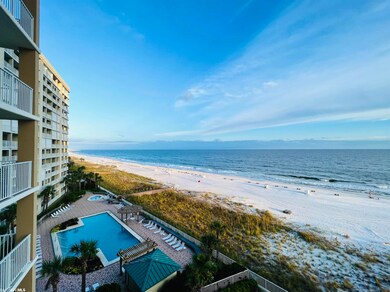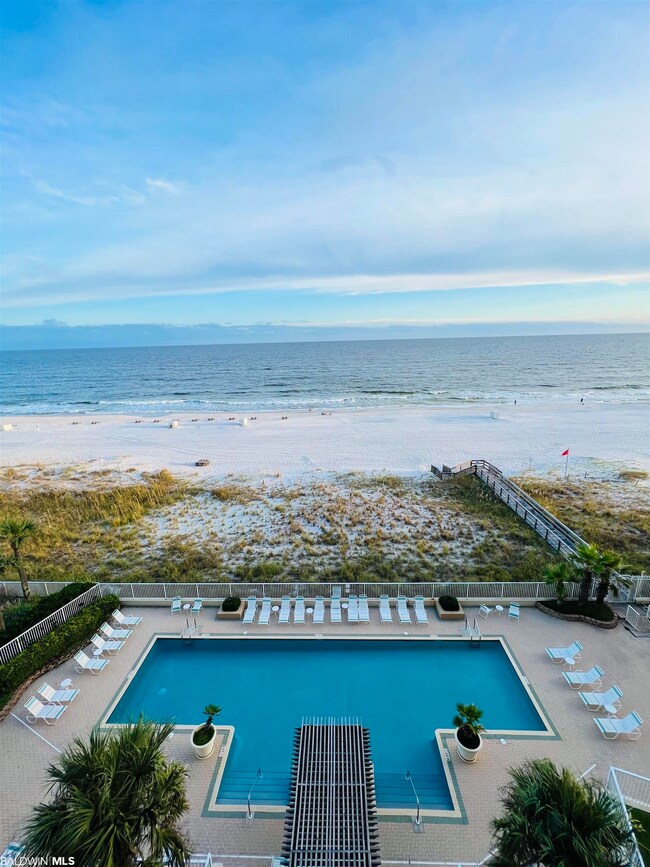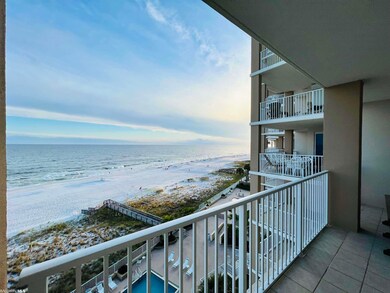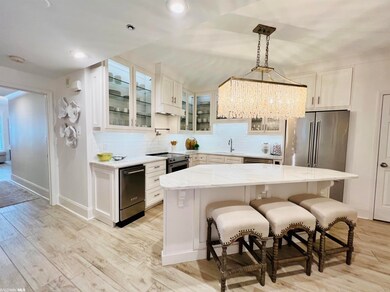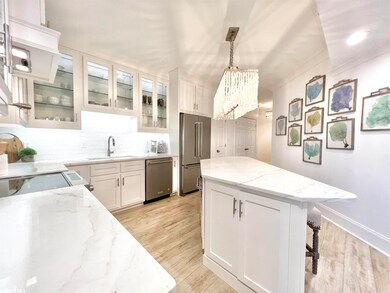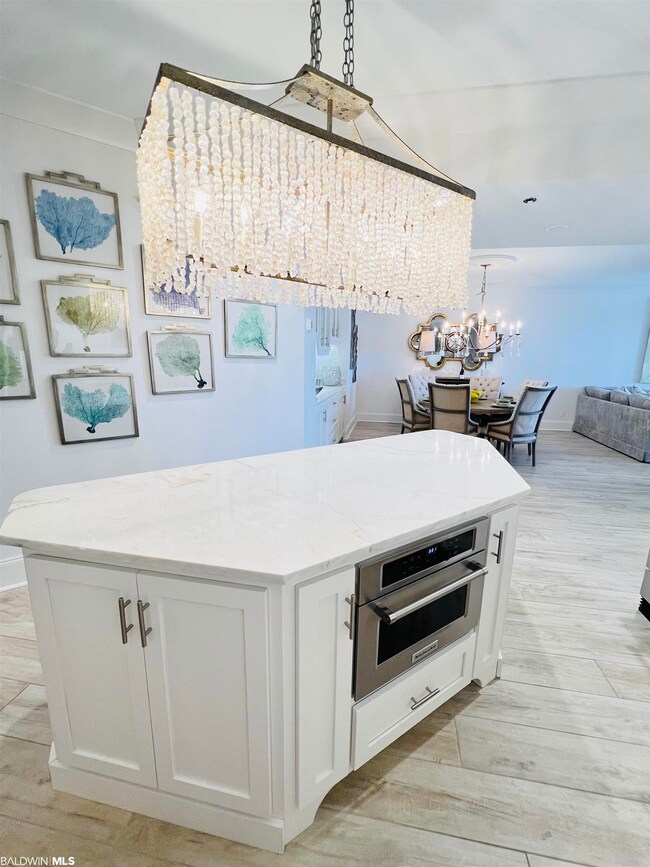
The Sands Condominiums 24880 Perdido Beach Blvd Unit 602 Orange Beach, AL 36561
Highlights
- Deeded Waterfront Access Rights
- Fitness Center
- Clubhouse
- Property fronts gulf or ocean
- Gated Community
- Community Indoor Pool
About This Home
As of August 2024This is one of the most glamorous properties you will find on the market! The exquisite details are sure to impress the most particular buyer. PET FRIENDLY AND NON-RENTAL! The Sands is strictly a non-rental complex, and has no restrictions on number or size of pets. There is no excuse not to enjoy your new condo, and the breathtaking views the moment you are handed the keys! The lighting fixtures are stunning! Start off by watching the sunrise over the sugar, white beach and Gulf of Mexico from your gulf-front master bedroom. Then brew a cup of coffee to drink on the spacious balcony as the day begins. The master bathroom will not disappoint! The double vanity is custom made with marble countertops. The shower is also marble, and has dual sides with multiple shower options. The list of features in this condo seem to be endless.
Last Agent to Sell the Property
Coastal Leaders Realty Group License #74789 Listed on: 10/22/2021

Home Details
Home Type
- Single Family
Est. Annual Taxes
- $2,288
Year Built
- Built in 1996
Lot Details
- Landscaped
- Sprinkler System
HOA Fees
- $750 Monthly HOA Fees
Home Design
- Flat Roof Shape
- Block Foundation
- Steel Frame
- Built-Up Roof
- Stucco Exterior
Interior Spaces
- 1,943 Sq Ft Home
- Wet Bar
- Furnished or left unfurnished upon request
- Ceiling Fan
- Window Treatments
- Combination Dining and Living Room
- Storage
- Tile Flooring
- Fire and Smoke Detector
Kitchen
- Breakfast Bar
- Electric Range
- Microwave
- Ice Maker
- Dishwasher
- Disposal
Bedrooms and Bathrooms
- 3 Bedrooms
- Split Bedroom Floorplan
- En-Suite Primary Bedroom
- En-Suite Bathroom
- 3 Full Bathrooms
Laundry
- Dryer
- Washer
Outdoor Features
- Deeded Waterfront Access Rights
Utilities
- Central Heating and Cooling System
- Internet Available
- Cable TV Available
Listing and Financial Details
- Assessor Parcel Number 65-04-18-0-000-045.000932
- $2,337 special tax assessment
Community Details
Overview
- Association fees include management, cable, common area insurance, common area maintenance, recreational facilities, reserve funds, taxes-common area, trash, internet, clubhouse, pool
- 2 Elevators
- The Sands At Romar Beach Community
- The community has rules related to covenants, conditions, and restrictions
- 15-Story Property
Amenities
- Community Barbecue Grill
- Clubhouse
- Meeting Room
- Lobby
Recreation
- Community Spa
Security
- Security Service
- Resident Manager or Management On Site
- Gated Community
Ownership History
Purchase Details
Home Financials for this Owner
Home Financials are based on the most recent Mortgage that was taken out on this home.Purchase Details
Home Financials for this Owner
Home Financials are based on the most recent Mortgage that was taken out on this home.Purchase Details
Home Financials for this Owner
Home Financials are based on the most recent Mortgage that was taken out on this home.Purchase Details
Home Financials for this Owner
Home Financials are based on the most recent Mortgage that was taken out on this home.Purchase Details
Home Financials for this Owner
Home Financials are based on the most recent Mortgage that was taken out on this home.Similar Homes in Orange Beach, AL
Home Values in the Area
Average Home Value in this Area
Purchase History
| Date | Type | Sale Price | Title Company |
|---|---|---|---|
| Warranty Deed | $1,100,000 | None Listed On Document | |
| Warranty Deed | $1,055,000 | Atc | |
| Warranty Deed | $1,055,000 | None Listed On Document | |
| Warranty Deed | $865,000 | None Available | |
| Warranty Deed | $750,000 | None Available |
Mortgage History
| Date | Status | Loan Amount | Loan Type |
|---|---|---|---|
| Previous Owner | $625,000 | New Conventional | |
| Previous Owner | $625,000 | New Conventional |
Property History
| Date | Event | Price | Change | Sq Ft Price |
|---|---|---|---|---|
| 08/07/2024 08/07/24 | Sold | $1,100,000 | -7.9% | $566 / Sq Ft |
| 07/08/2024 07/08/24 | For Sale | $1,195,000 | +13.3% | $615 / Sq Ft |
| 12/02/2021 12/02/21 | Sold | $1,055,000 | -4.1% | $543 / Sq Ft |
| 11/03/2021 11/03/21 | Pending | -- | -- | -- |
| 11/01/2021 11/01/21 | Price Changed | $1,099,900 | -2.2% | $566 / Sq Ft |
| 10/22/2021 10/22/21 | For Sale | $1,125,000 | +30.1% | $579 / Sq Ft |
| 01/29/2021 01/29/21 | Sold | $865,000 | -0.3% | $445 / Sq Ft |
| 12/31/2020 12/31/20 | Pending | -- | -- | -- |
| 12/30/2020 12/30/20 | For Sale | $868,000 | +15.7% | $447 / Sq Ft |
| 09/14/2018 09/14/18 | Sold | $750,000 | -5.7% | $386 / Sq Ft |
| 09/10/2018 09/10/18 | Pending | -- | -- | -- |
| 09/06/2018 09/06/18 | For Sale | $795,000 | 0.0% | $409 / Sq Ft |
| 08/31/2018 08/31/18 | Pending | -- | -- | -- |
| 08/27/2018 08/27/18 | Price Changed | $795,000 | -9.1% | $409 / Sq Ft |
| 08/06/2018 08/06/18 | For Sale | $875,000 | -- | $450 / Sq Ft |
Tax History Compared to Growth
Tax History
| Year | Tax Paid | Tax Assessment Tax Assessment Total Assessment is a certain percentage of the fair market value that is determined by local assessors to be the total taxable value of land and additions on the property. | Land | Improvement |
|---|---|---|---|---|
| 2024 | $3,289 | $102,780 | $0 | $102,780 |
| 2023 | $3,575 | $111,720 | $0 | $111,720 |
| 2022 | $5,640 | $176,260 | $0 | $0 |
| 2021 | $2,467 | $77,100 | $0 | $0 |
| 2020 | $2,288 | $71,500 | $0 | $0 |
| 2019 | $2,288 | $71,500 | $0 | $0 |
| 2018 | $1,965 | $61,400 | $0 | $0 |
| 2017 | $1,866 | $58,300 | $0 | $0 |
| 2016 | $1,741 | $54,400 | $0 | $0 |
| 2015 | $1,617 | $50,520 | $0 | $0 |
| 2014 | $1,461 | $45,660 | $0 | $0 |
| 2013 | -- | $43,720 | $0 | $0 |
Agents Affiliated with this Home
-
Tracie Sweat

Seller's Agent in 2024
Tracie Sweat
Wise Living Real Estate LLC
(251) 747-5932
68 in this area
286 Total Sales
-
Melissa Hughes

Buyer's Agent in 2024
Melissa Hughes
Coastal Living Properties, LLC
(251) 458-9958
5 in this area
23 Total Sales
-
Gloria Crump

Seller's Agent in 2021
Gloria Crump
Coastal Leaders Realty Group
(251) 589-7815
28 in this area
146 Total Sales
-
Mary Lear

Seller's Agent in 2021
Mary Lear
eXp Realty Southern Branch
(251) 210-7088
13 in this area
37 Total Sales
-
Ken Crabtree

Seller's Agent in 2018
Ken Crabtree
Signature Properties
(601) 618-7744
20 in this area
105 Total Sales
-
D
Buyer's Agent in 2018
David Henry
Coldwell Banker Coastal Realty
About The Sands Condominiums
Map
Source: Baldwin REALTORS®
MLS Number: 321917
APN: 65-04-18-0-000-045.000-932
- 24880 Perdido Beach Blvd Unit 504
- 24900 Perdido Beach Blvd Unit 105
- 24900 Perdido Beach Blvd Unit 402
- 24900 Perdido Beach Blvd Unit 104
- 24900 Perdido Beach Blvd Unit 1006
- 24900 Perdido Beach Blvd Unit 1001
- 24900 Perdido Beach Blvd Unit 1506
- 24900 Perdido Beach Blvd Unit 505
- 24800 Perdido Beach Blvd
- 24800 Perdido Beach Blvd Unit 1203
- 24800 Perdido Beach Blvd Unit 1405
- 24770 Perdido Beach Blvd Unit 1005
- 24770 Perdido Beach Blvd Unit 402
- 24770 Perdido Beach Blvd Unit 906
- 24770 Perdido Beach Blvd Unit 106
- 24770 Perdido Beach Blvd Unit 1102
- 24770 Perdido Beach Blvd Unit 204
- 24950 Perdido Beach Blvd Unit 1203
- 24950 Perdido Beach Blvd Unit 1404
- 24950 Perdido Beach Blvd Unit 603
